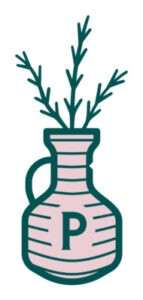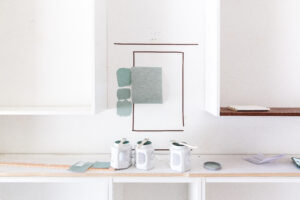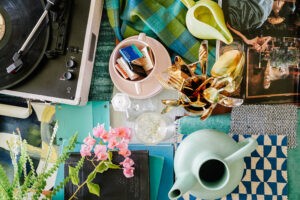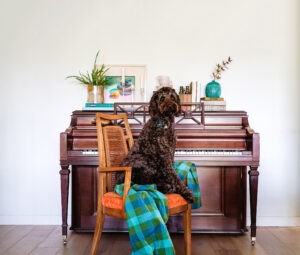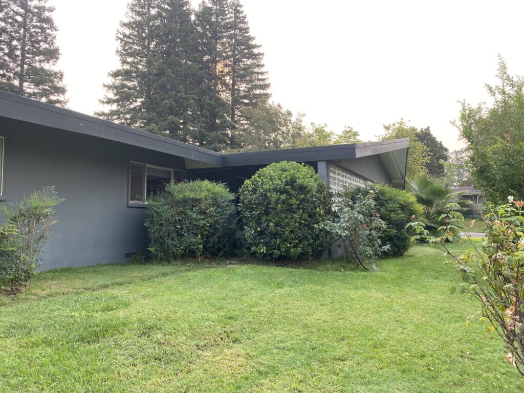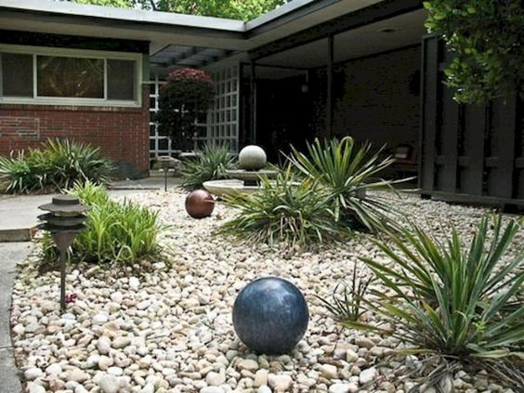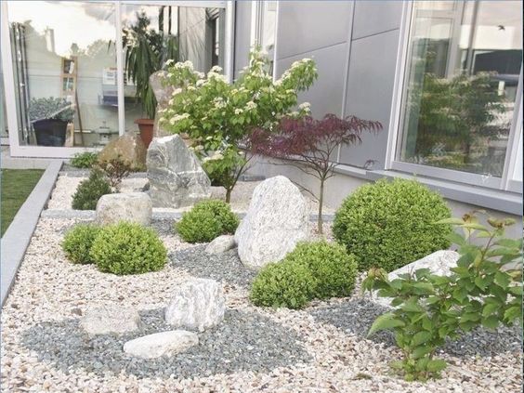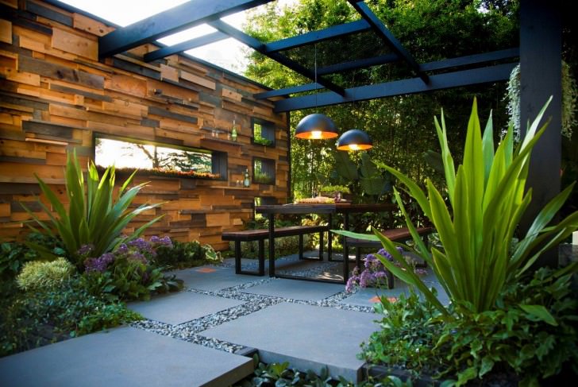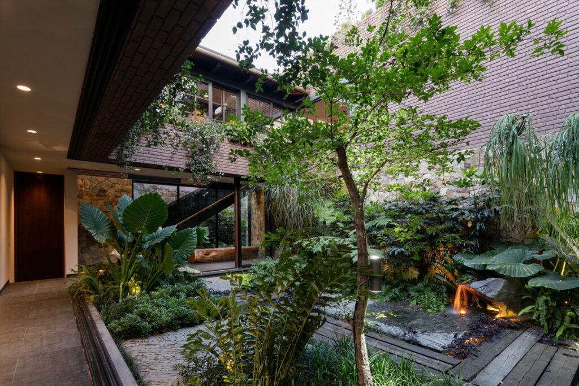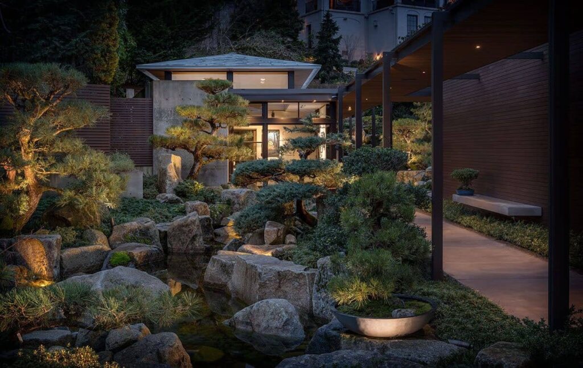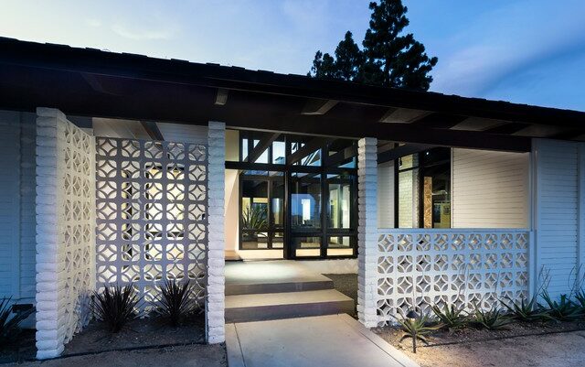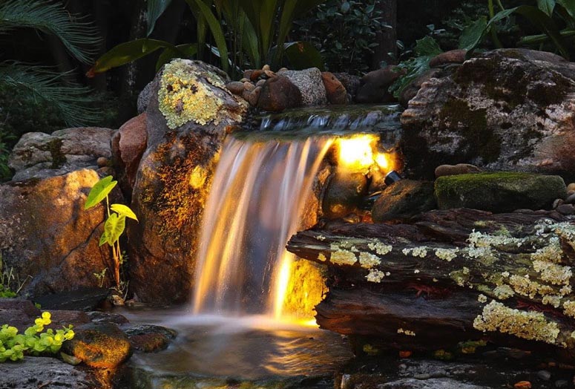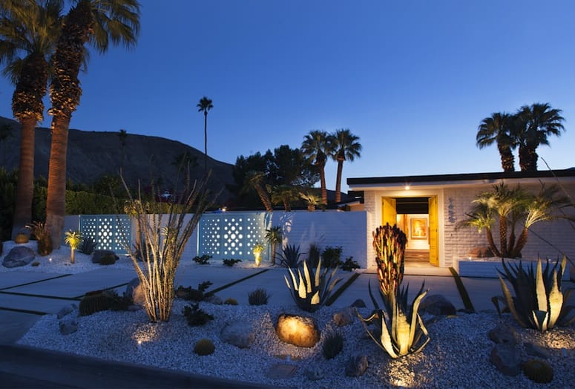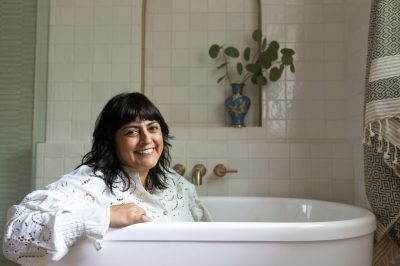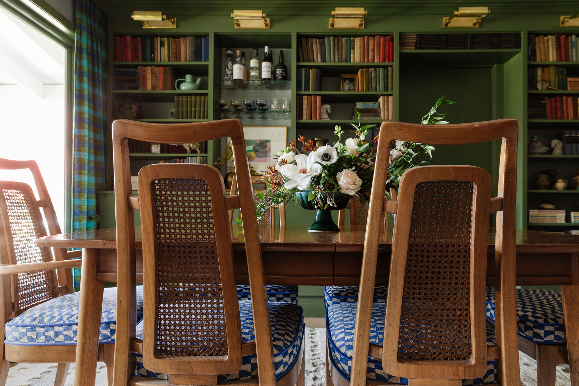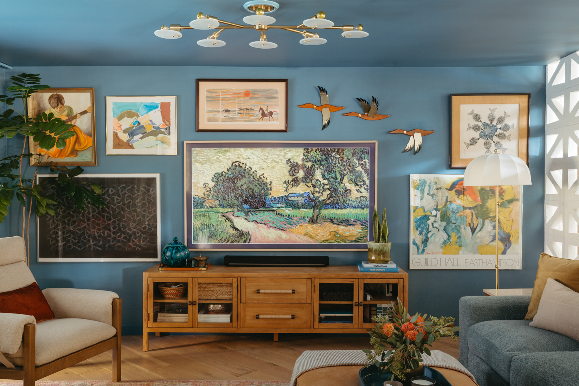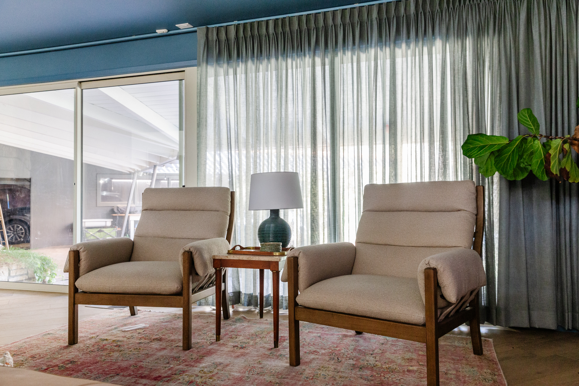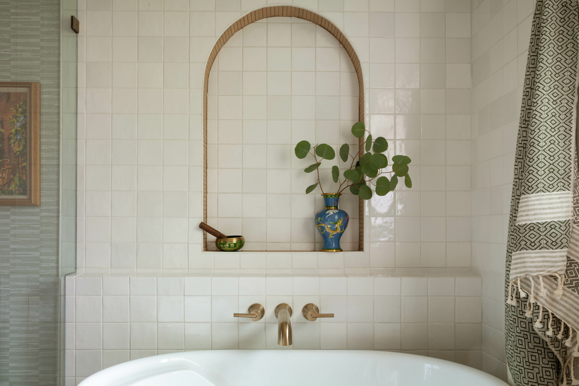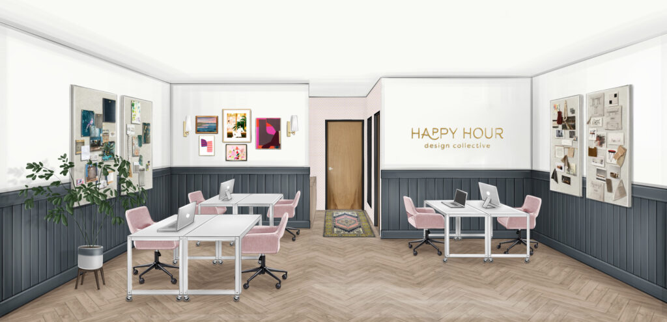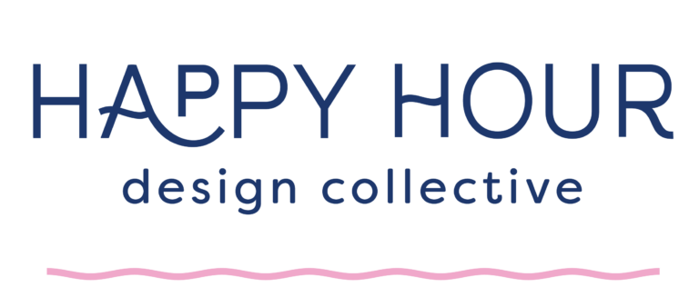Hi! I’m Rebecca designer and founder of Studio Plumb. In January 2017 we became the second owners of the #plumbmidmod, a one-of-a-kind 1960 midcentury ranch on .8 of an acre outside of Sacramento, California. It has unique original architectural details, a creek running through the yard, and a perfect floorplan. It also needs a sh!#t ton of work. Bit by bit with the help of my dear old dad we’re bringing it back to its former glory with a modern spin.
Catch up on the past 3 weeks
This week I’m focusing outside, on our covered atrium. It’s been a forgotten space partly because it was fine to look at from inside, but also the access from outside was terrible. Here’s a photo of the front area before we moved in. Those hedges were so dense, blocking light into the windows but also not overly stylish. How about a tour of what its looked like from the neighbor’s point of view:
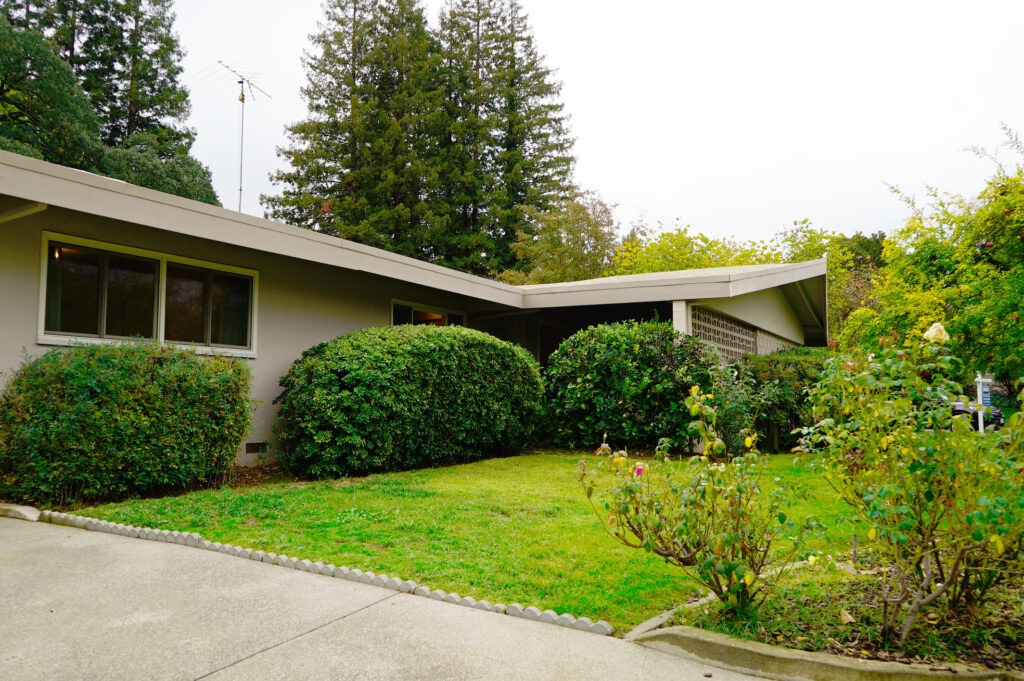
Here it was as of a week ago, the paint color was a major upgrade, but the landscaping just barely improved.
We had all those hedges removed last week and ta-da! We can see the light! Here’s a sneak peek of where it currently stands but I’ll take you along through our plans.
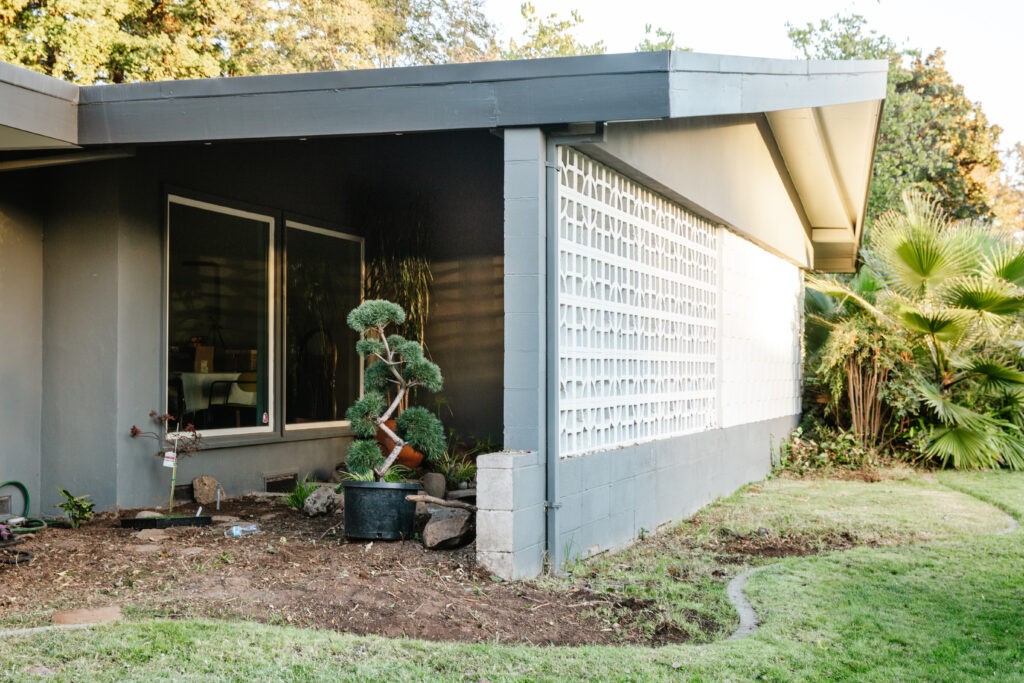
Also, you can see the bare bones of it all and we feel a bit exposed but the light is so nice, and we have more visibility to the neighborhood as well.
So what about the rest of the space? As a reminder, here’s how it started. This little pond was here when we moved in, and I’m sure it had its glory days but we’d done nothing to improve on it. The pond itself is poured concrete with a lava rock waterfall and little stepping bath. We’ve had trouble with the pump and sprinklers so most of the ferns were volunteers and it was all a little yucky. But when you look out from the dining room (hi Desmond!) it was greenish and I could ignore it for the most part.
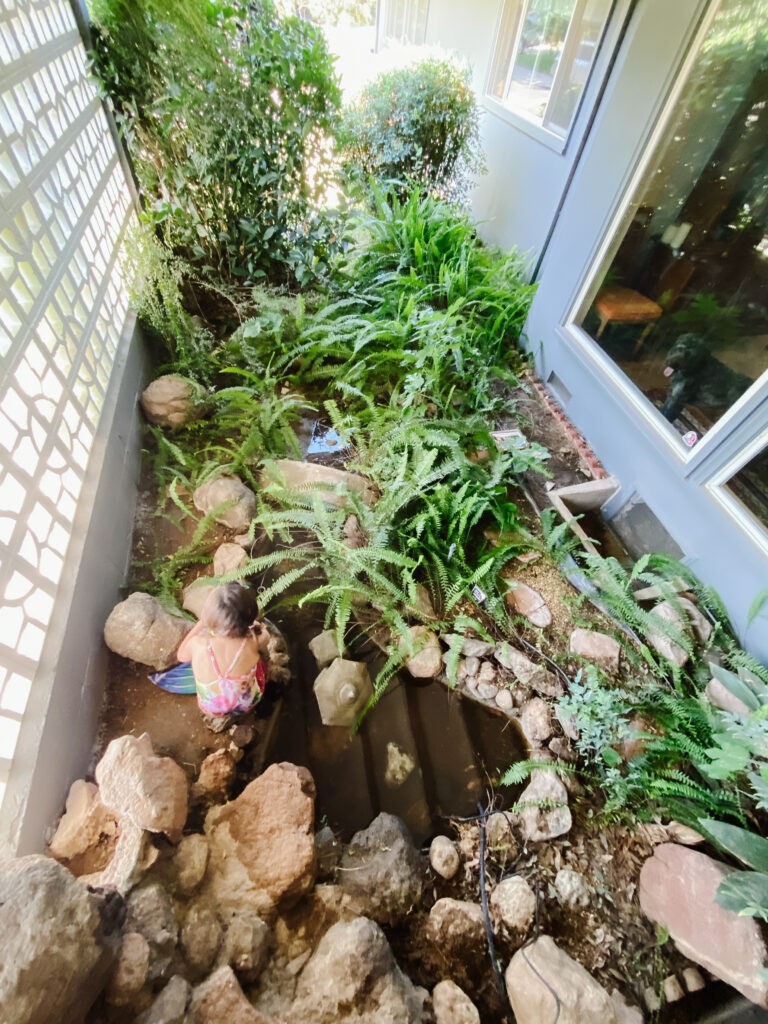
From there we cleared out all of the plants so we could see what we have clearly. Luckily the soil is really soft in here so my husband was able to do that in about an hour. The lighting in this photo makes it hard to see what’s what but basically we have a nice foundation of the pond and some large rocks that we can easily build around. The rocks are a pinkish lava rock color, but when its all finished it should be complementary and not all blend together.
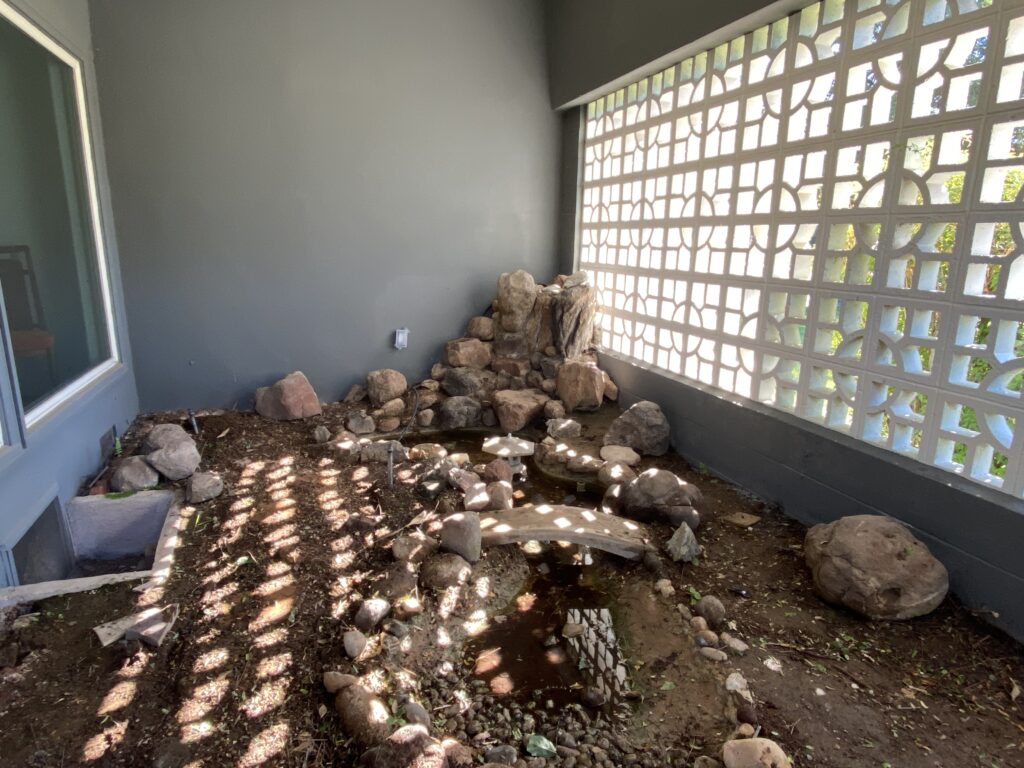
Inspo
I know there are plenty of ways to make this space extremely magical, so my plan is to put clean it up, create the first layer, and keep improving and adding to it over time. My main inspiration is coming from Japanese rock gardens, with some midcentury tropical thrown in.
You’ll see a prevalence of pebble rock, which I find visually interesting but it also serves a function. Eventually we’ll flow this pebble ground cover throughout the front yard so I’m establishing it here. Our neighborhood is patrolled by flocks of wild turkeys that peck and scratch at all of our planter beds and have trashed the bark we currently have. Also, if you follow me on Stories you know that we have a ton of cats on our street, that I don’t want to encourage to use the atrium as a litter box. I’m not settled on the color of rock, but I’m thinking a cooler color to contrast with the pink stones we already have.
The Plan
I tried to do research on my own, and get a rough plan together (like I did here), but I struggled. Something about this design was stumping me and I couldn’t quite figure it out. I typically start with a top down floorplan for any design to get placement, and sizing but it wasn’t working. Then I realized why.
This wasn’t a typical garden or room that you experience by being emerged inside of it. This space is almost entirely a space that you look out onto, very much like a diaroma. Similar to a natural history museum display, but I kept coming back to the Disneyland Primeval World. You know, the dinosaur scene on the Disneyland Railroad steam engine train ride.
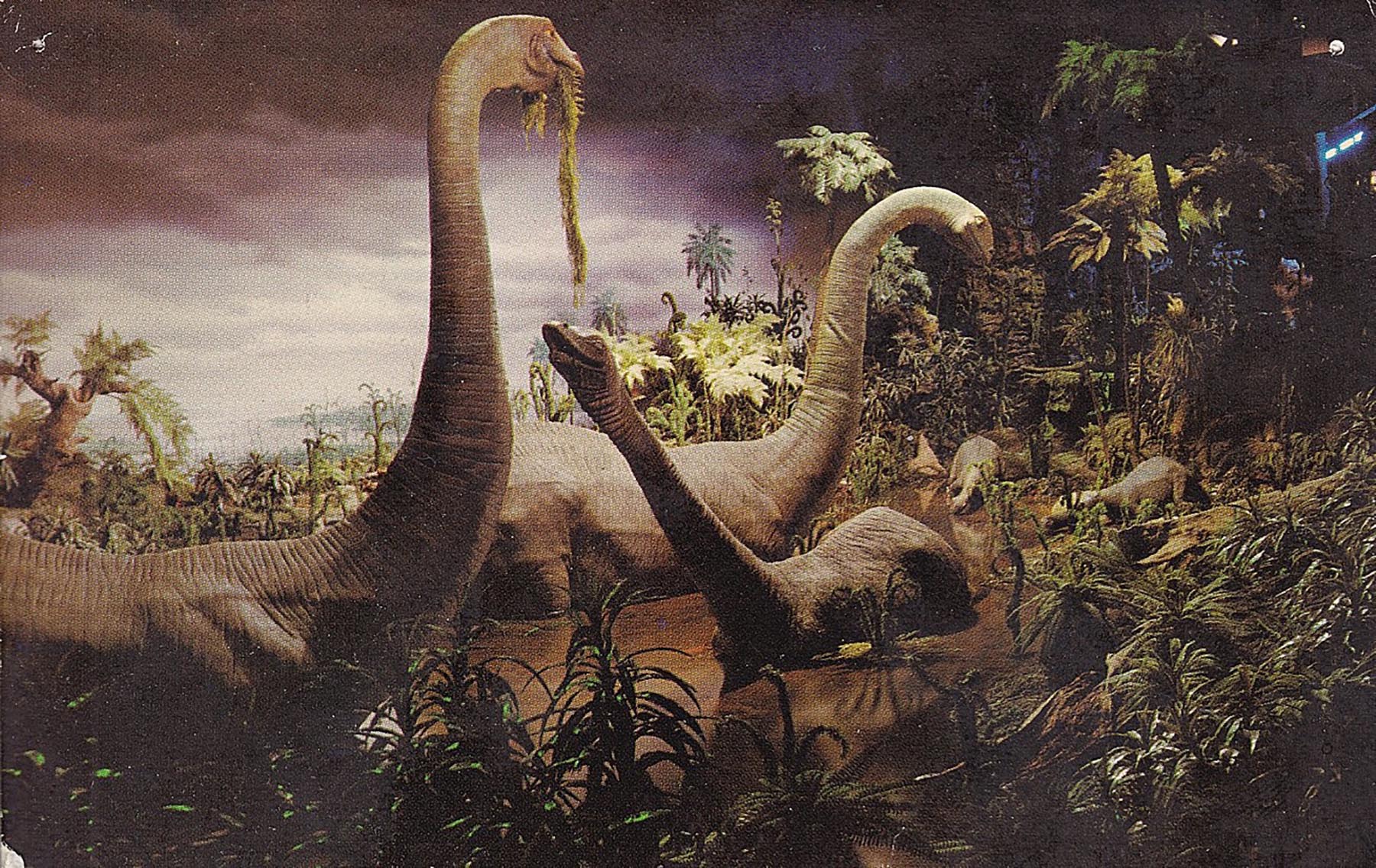
Basically everything needs to be low in the front, and taller in the back framing a focal point in the middle. In this case its more of a set than a room, predominately under covered shade, and I needed help.
The Plants
Green Acres Nursery & Supply is my go-to local nursery because their stores are beautiful, their product is high quality and their staff is really knowledgable. I was thrilled when they agreed to sponsor this part of the project since we’re loyal customers. So I popped in one afternoon with photos of the atrium and a confused look on my face and got great advice from a few team members.
The first great tip I got: look up. I never thought about it, but all the plants that placed under the covered areas will do well in some shade. If they live uncovered, outside they need more sun. It was one of those ‘duh’ moments but was a great first clue of where to look.
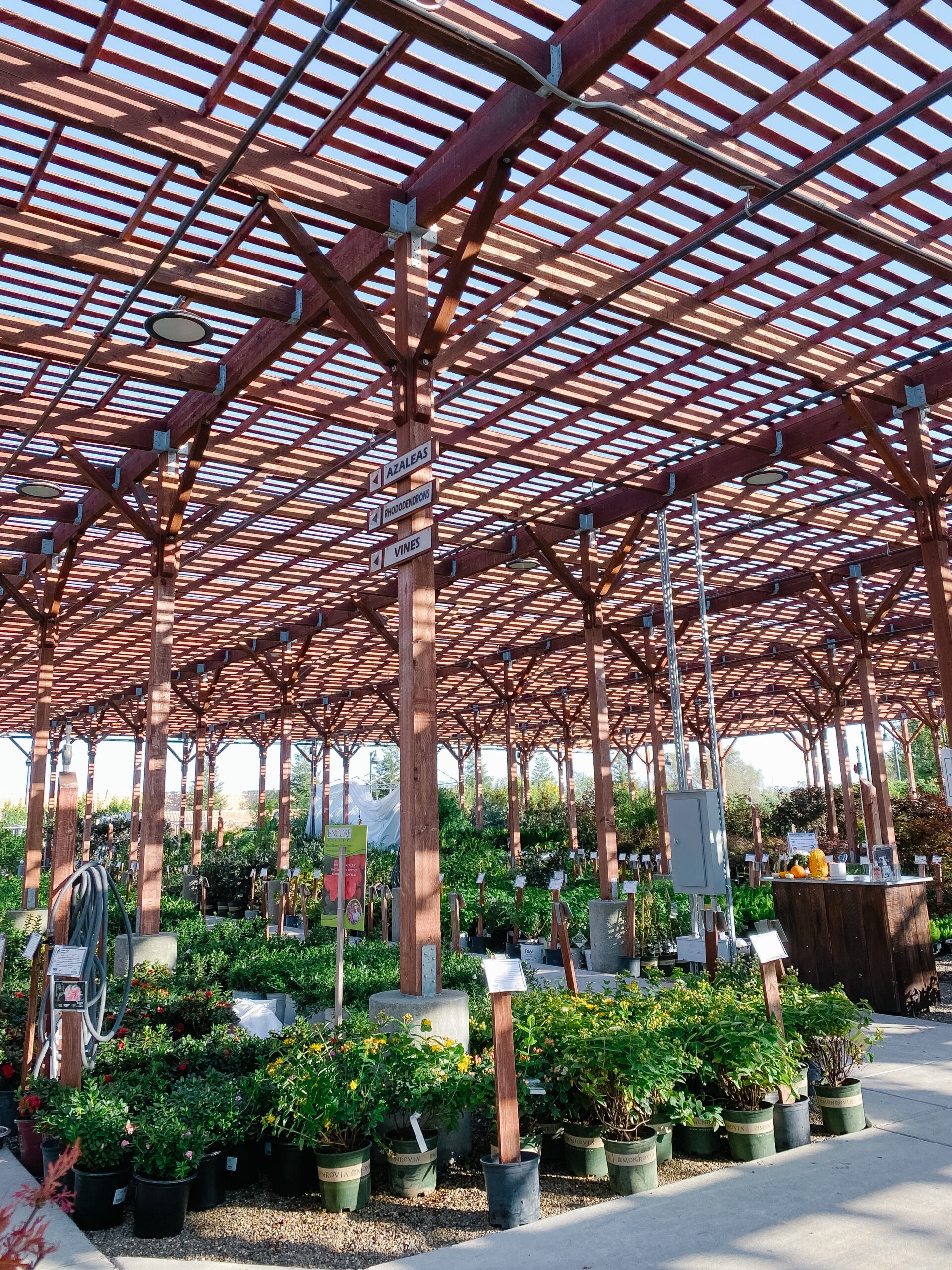
The first thing I chose as kind of my anchor was this scotch pine topiary. I love its quirky shape and Dr Seuss-like trunk and it will sit just outside the atrium so it get some sun but is still visible from inside. I ended up getting mostly specimens that won’t grow too tall and will hug the pond and be foreground of my ‘diorama.’
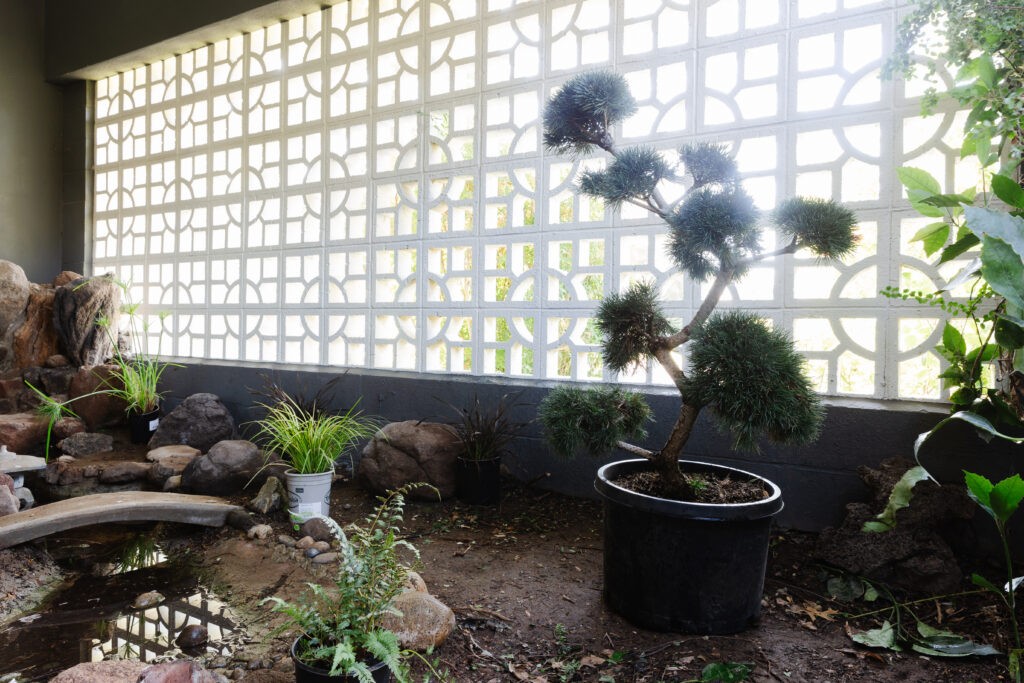
For the corner close to the house we brought out our draecaena that was quickly outgrowing our entry. That is our tallest ceiling at only 9′ so I’m hoping she does ok out here where that corner of the roofline goes up to 13′. We kept her in a pot but added a drip but I’ll keep an eye on her when it gets colder.
For the rest I ended up getting mostly specimens that won’t grow too tall and will hug the pond and be foreground of my ‘diorama.’ Now that their planted I’m going to get a few more before we lay the stones.
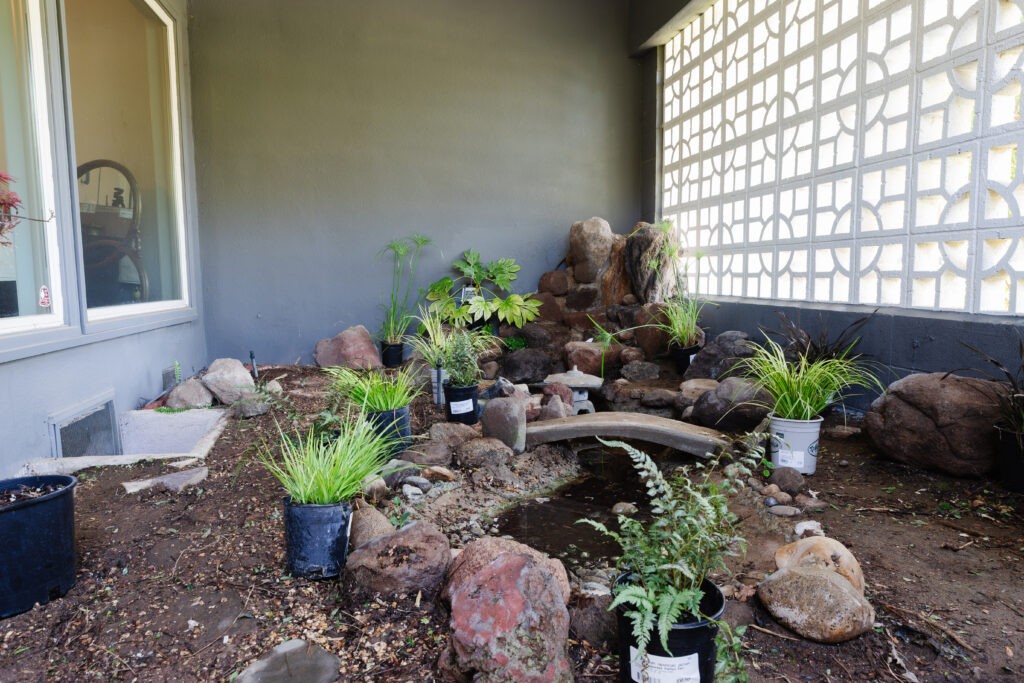
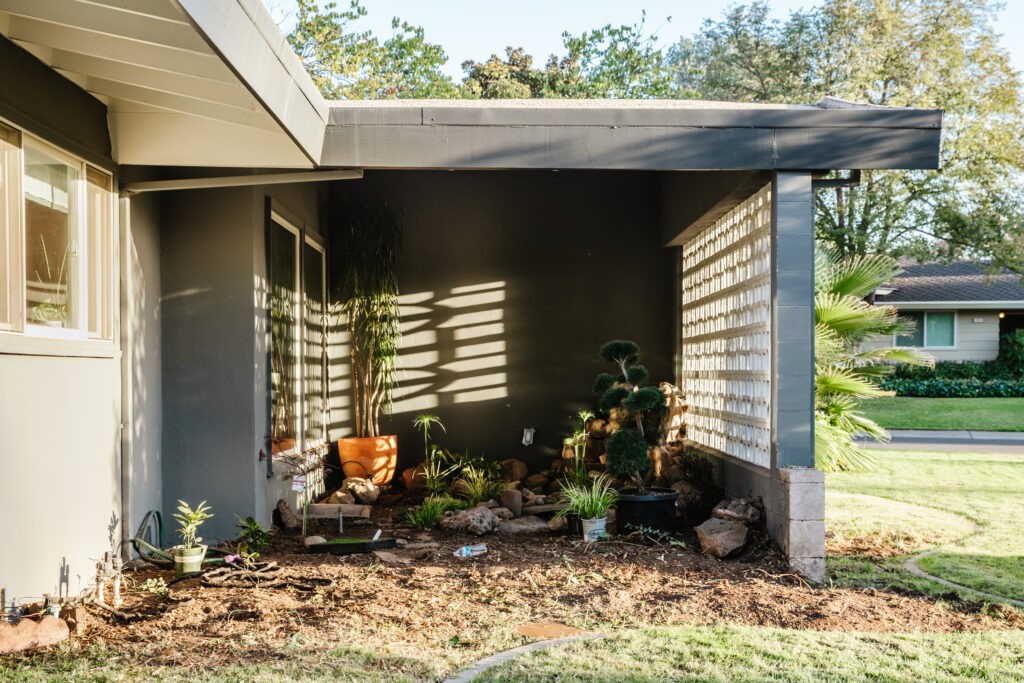
Of course its turning a little into a Give a Mouse a Cookie project, and now I want to redo all of our planter beds sooner than later. We’re going to have them cleaned up and I want to add a couple mature screener plants back in the entrance here to get some privacy back.
Lighting
The other main detail that will make this space next level is lighting. When we up-leveled our backyard patio and included a lighting design plan (see this post), it made me a convert. It not only makes it easier to see when you’re out there, but it extends the inside of the house visually. Your eye no longer stops at the dark window, it keeps seeing which feels so expansive. Once we have all the plants completely finalized I will add some low-voltage spotlights for the trees, a few up lights to highlight the breeze block wall, and a couple in the pond and the waterfall. Here are some extremely aspirational images for inspiration.
Dining Room
- Install bookcases
- Choose paint
- Paint everything
- Caulk everything
- Install crown and base
- Install bookcase trim
- Move some electrical
- Install lighting
- Hang grasscloth
- Hang art
- Rework drapery panels
- Recover dining chairs
- Recover piano bench
- Style!
Atrium
- Install atrium lighting
- Clear atrium
- Select plants
- Plant atrium
- Fix/replace pond pump
- Add gravel rocks
- Add river rocks to pond bed
- Remove bamboo hedges
Are you following the Featured Designers to see what they’re up to? Also don’t forget to find new follows with my fellow Guest Participants. There are so many doing cool things this round!!
A huge thank you to my generous sponsors:

