Last year I was tired of working out of our cramped home office–a spare bedroom that doubled as a household junk dump, and utility closet. It was right off our kitchen so my desk was constantly a mix of work and family papers and their was no room for storing all the client samples I needed.
When my friend Wendy suggested we share a small downtown office space it was the perfect solution. I had room to hoard my vintage collections, which doubled as decor and we each had a place to take meetings. It was really great having a quiet space to focus that we could access 24-7. I also knew I’d want to grow a little team soon and it seemed appropriate to have a place outside my home to do that. Bonus was having a reason to be downtown regularly and meet friends for coffee and lunch. With minimum updates we made it such a cute spot, you can see the Before and Afters in this post.
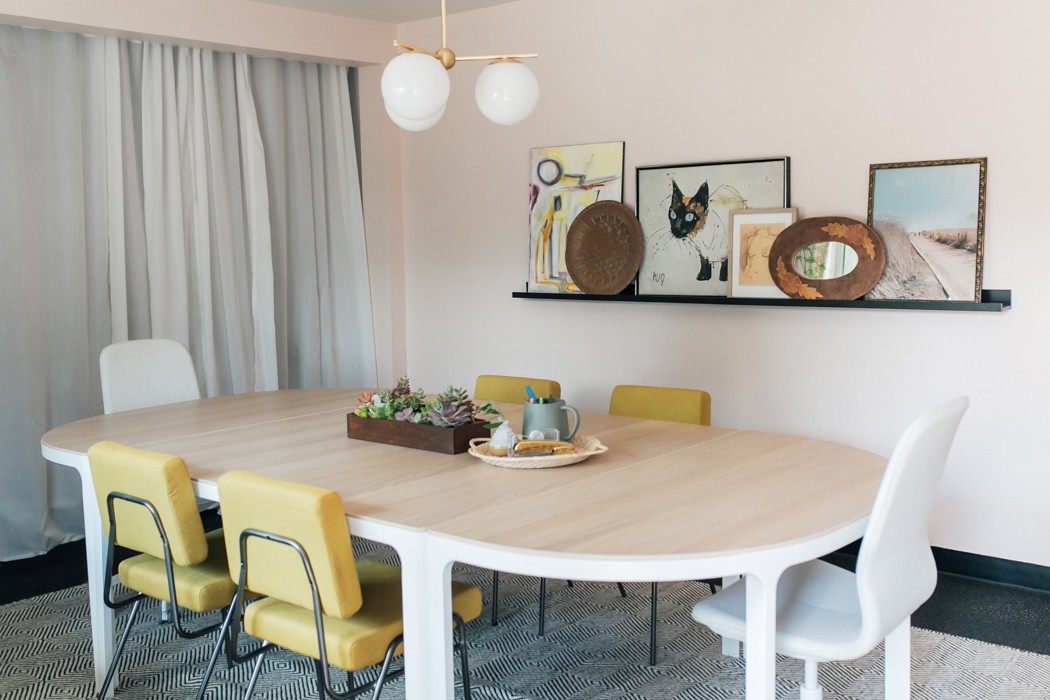
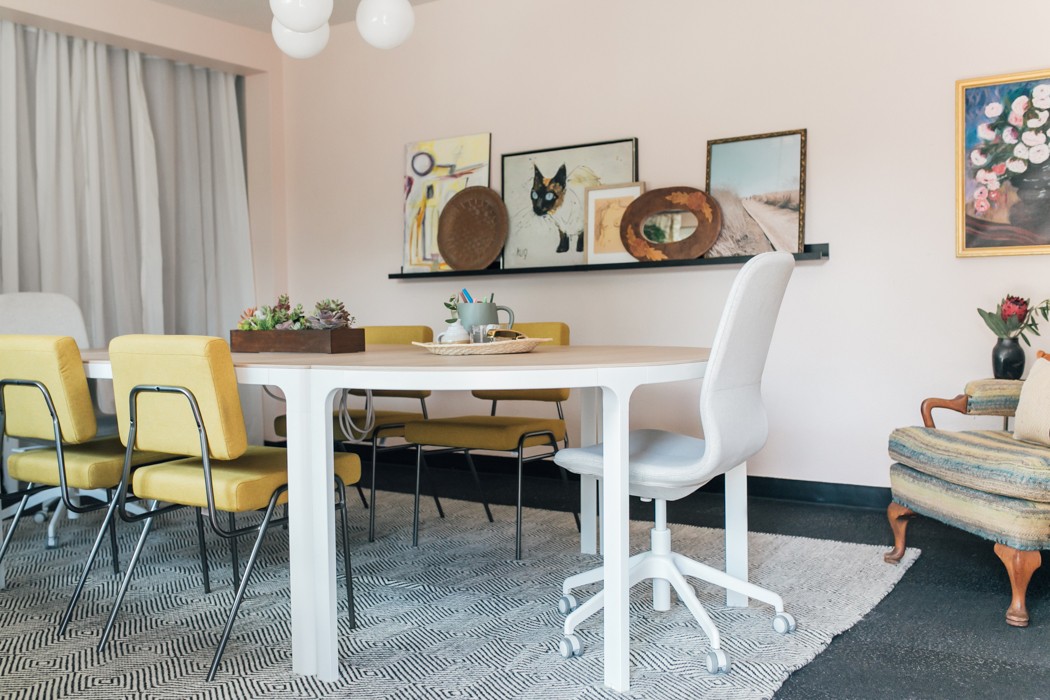
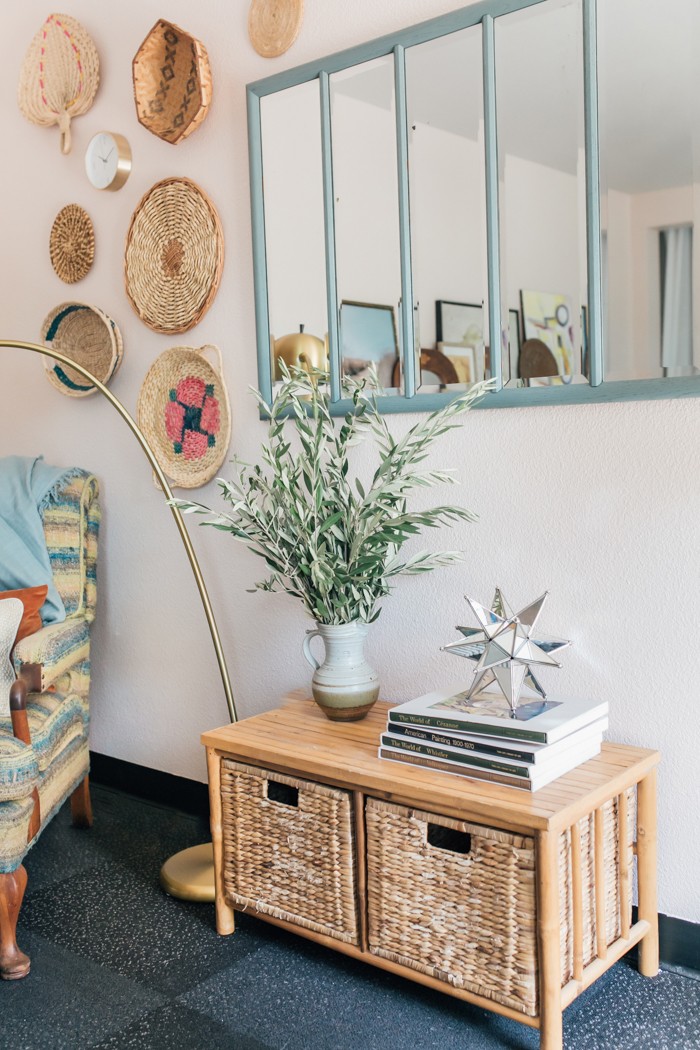
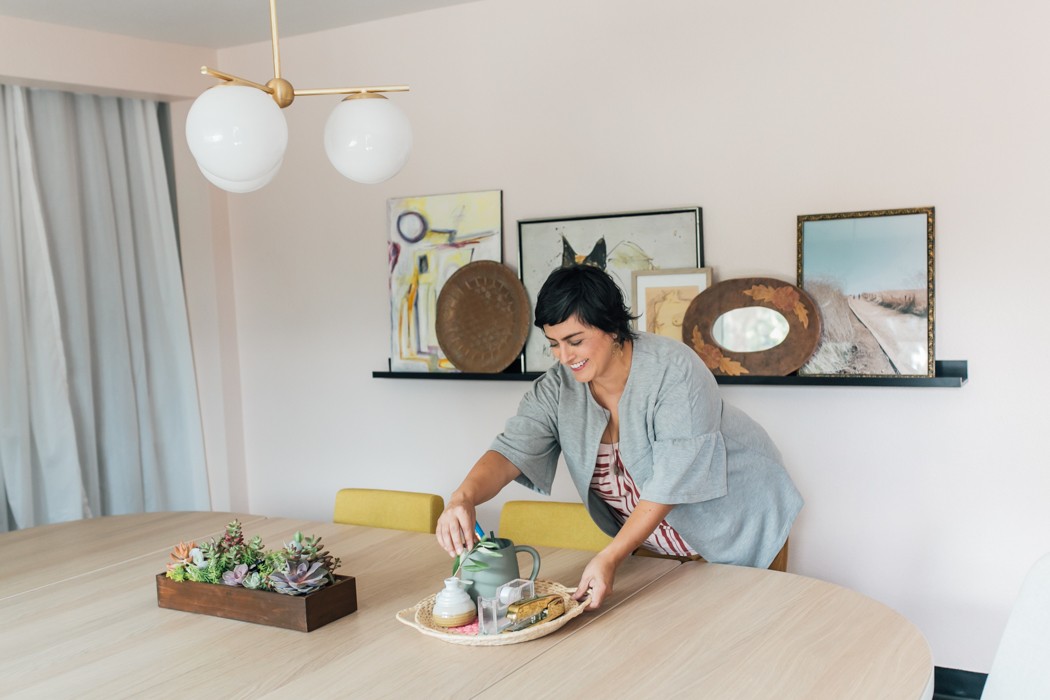
Welp, I’m so happy we tried it, but it turns out the offsite life didn’t work out. It wasn’t the right fit for our family right now, and Wendy ended up getting full-time work so no longer needed it either. For me, some of it was annoying-I kept finding myself needing my samples or swatches at odd times and they’d be at the office. Or I’d misplace something and while searching would realize that thing could anywhere, including a location that was a 15 minute drive away. I also start my work day later in the morning and start mom-duty in the afternoons sometimes so I frequently need to work after my kid is in bed and as we all know, once those sweat pants are on, there’s no going back. 😂
Today was the last day of the office lease so my daughter and I actually left the house to pick up the final things. It was bittersweet, but mostly sweet, I’m happy not to have that hanging over us anymore as something to take care of.

Sidenote: this utility cart has been a lifesaver. Its heavy-duty, so not for everyone, but if you find yourself schlepping lots of stuff frequently its so useful. I’ve moved heavy pieces of furniture by myself and it configures a bunch of ways. I have this model.
The ultimate and hopefully final, office solution came to me when my brilliant friend Shavonda was at the #plumbmidmod for a glass of wine. She walked into our dining room, which was the house’s original formal living room, and said “this should be your office.” Its a big, bright space that had been underutilized and as soon as she said it the vision of what it could be clicked right into place. It took a few months to convince my husband and basically reconfigure the entire house, but the function every space has been improved.
Stay with me– the dining room had to move back to its original spot, which Cecily was using as the playroom, and the playroom moved to the guest room down the hall. We still need a guest room so that moved to the room that was my original home office and is now shared with a family desk. It was fairly exhausting logistically and some spaces are still in disarray. With so many moving parts I was committed to not buying anything and use what I had just to make everything function. The conference table from downtown fit perfect its new home, I’m using the old playroom storage shelves for my samples and the only thing I bought was a thrifted table and chair for my desk which totaled $25.
Here’s visual evolution of the new Studio Plumb HQ:
It started as the formal living room when we first bought the house in 2016. Original powder blue walls, shag carpeting and my favorite velvet chair. Before we moved in we painted it all white and added wood flooring throughout most of the house.

It lived as our formal dining room for almost 3 years. Adding the chandelier helped anchor the table in the space, and we painted the walls a moody dark green, Kelly Moore Park Avenue. Photo by Create and Gather

And now! I’m using the vintage buffet to store supplies and the printer. Eventually I’ll probably repaint the room and switch out the lighting but it works fine for now.

Another angle of the original room decor when staged.

This green paint color made the perfect backdrop for my collection of vintage paintings.

I had this old retail shelving I found on Craigslist to house toys in the playroom and its living here for now holding samples and accessories. This is all a major work in progress!
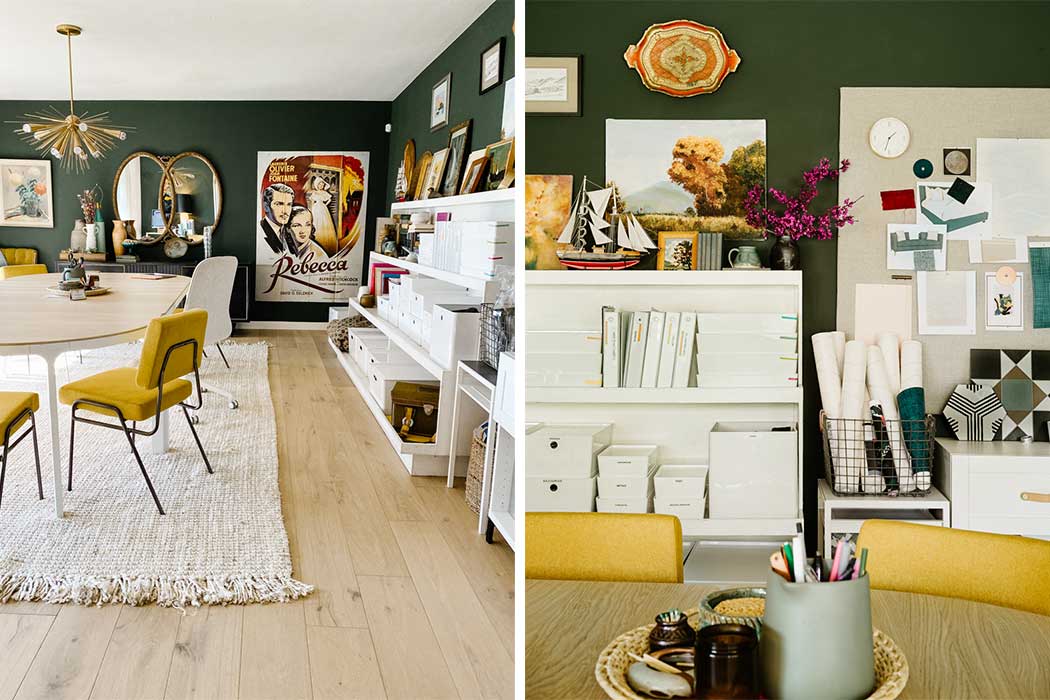
Last angle looking back into the rest of the house. I’d love to replace the louvered doors with something modern and soundproof someday but at least they close!
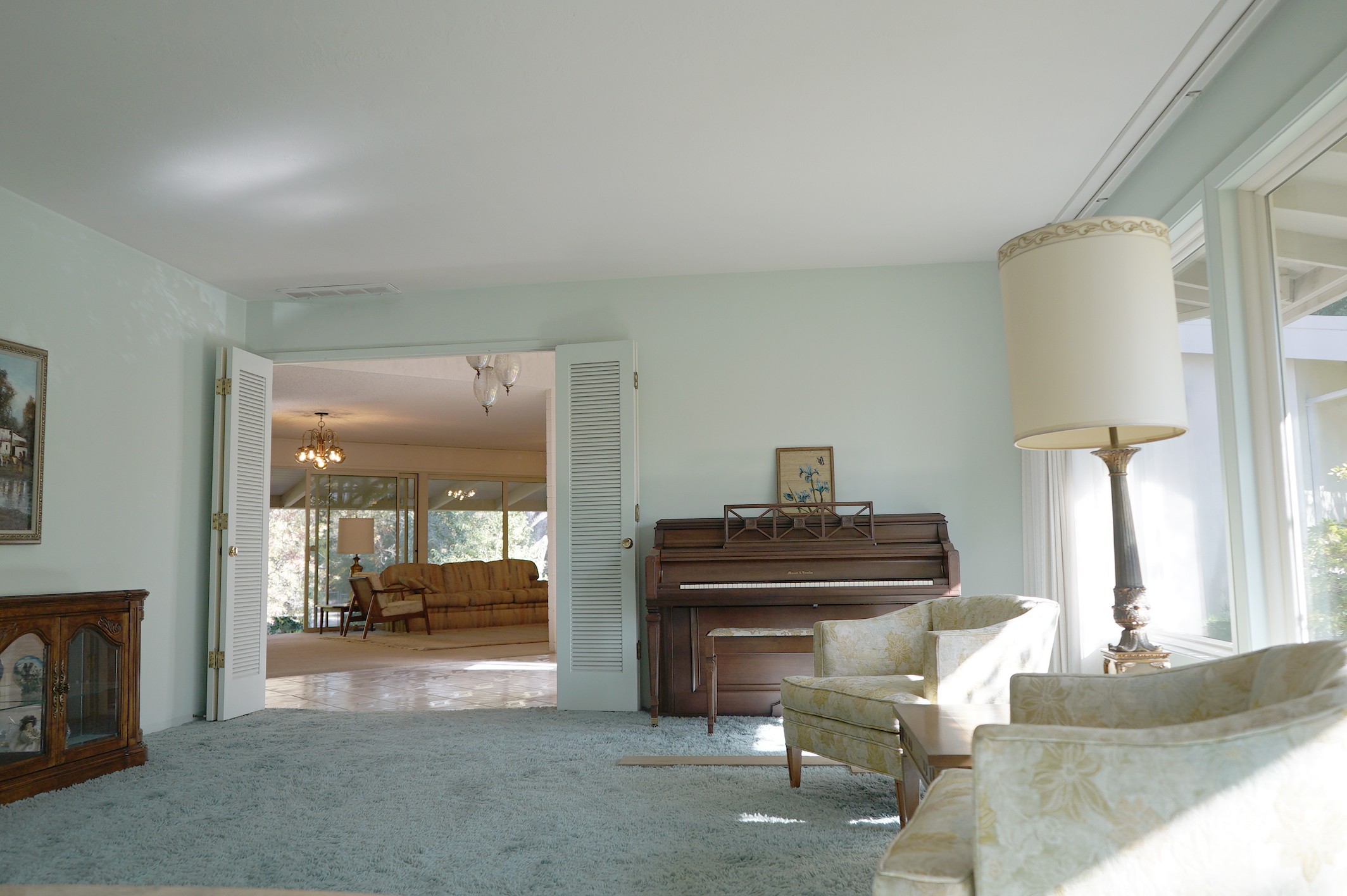
We kept the homeowners’ original piano in here while it was the dining room, its now in the room next door with the dining table. A few years ago I recovered the seat with a Morrocan throw rug and I love how it brought it up to date.
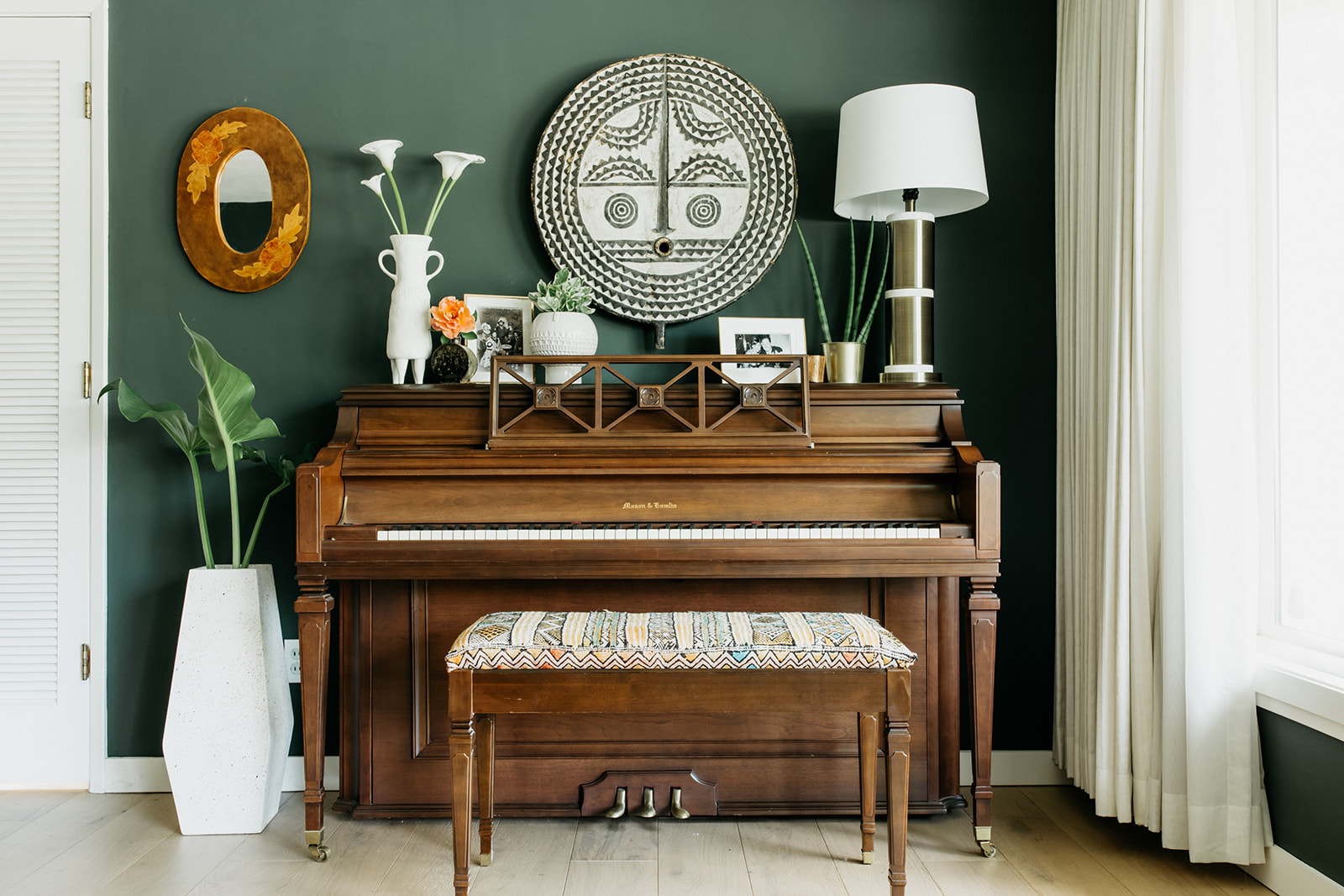
I replaced the piano with this $20 thrifted glass and brass dining table and its the perfect size to spread out plans and multiple screens. I’m obsessed with this velvet chair with wrapped legs I also found thrifting, $5!, and I’m seeing the same style pop up at retailers. Like this one from West Elm.
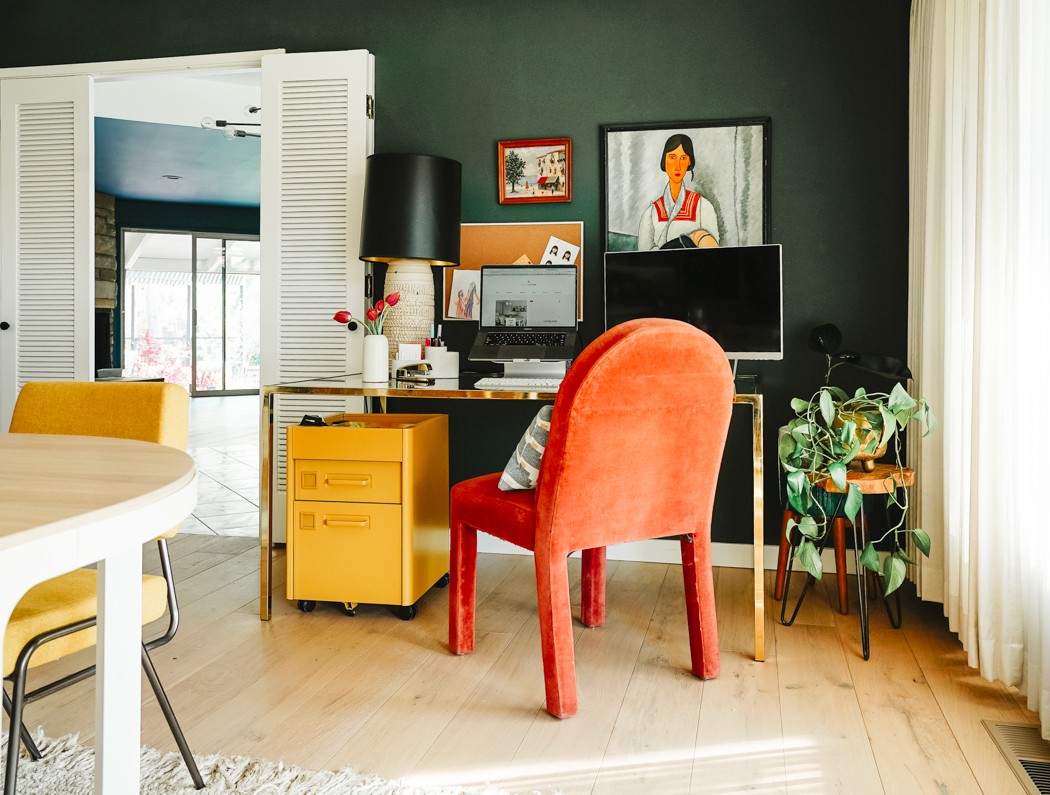
And that’s a look back on the journey to the current office set up. Its been a few months working in here now and I still think its the perfect solution for me and our family right now. I also realize we’re extremely lucky to have this extra space to dedicate to my office, which is why I feel even better about maximizing its use instead of paying for an additional space.
It was a stroke of luck that we had this setup before COVID-19 quarantined us all at home. Although its been tricky finding time to work with my daughter home ALL.THE.TIME, I can pop in here when I can, and everything is where I need it. I love having the dual monitor setup, and never get somewhere to work and realize I forgot a power cord. Another sidenote: I’ve been doing a ton of Zoom conferences and happy hours so I bought this little selfie ring light to sit next to my laptop. Its way more flattering than the terrible backlit sitch I had going.
So now I have room to house the inevitable packages that come in, I’m building a larger sample library, and can close the door to separate work from home life. I’ve since brought in a couple team members who were coming here a couple days a week before the shelter in place mandate. The schedule we had was working out really well and seldom overlapped between family and team time. When my husband and daughter came home I could quickly shift into mom-mode without wasting an hour sitting in traffic. I’m sure our needs will evolve more over time but I see this working well for the foreseeable future!
Sources*
Rock-n-Roller Multi-Cart | Conference table | yellow table chairs | sputnik chandelier | white jute rug | gold file cabinet | turquoise bench | 3-light chandelier
Paint
Dark Green, Kelly Moore Park Avenue | Blush Pink, Clare Wingit
*May contain affiliate links


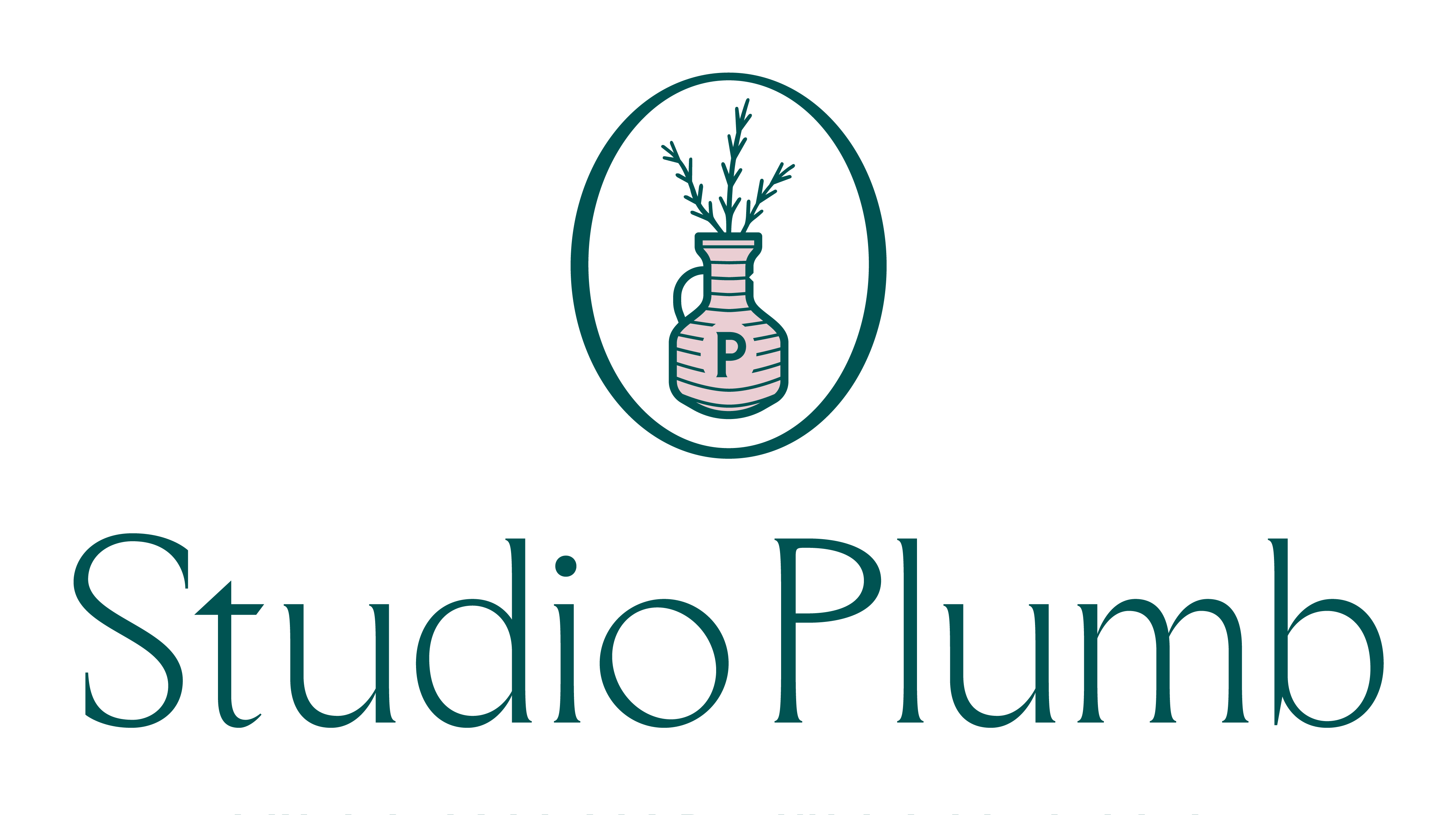

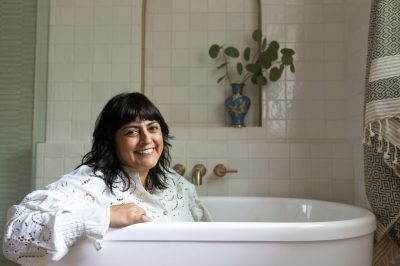
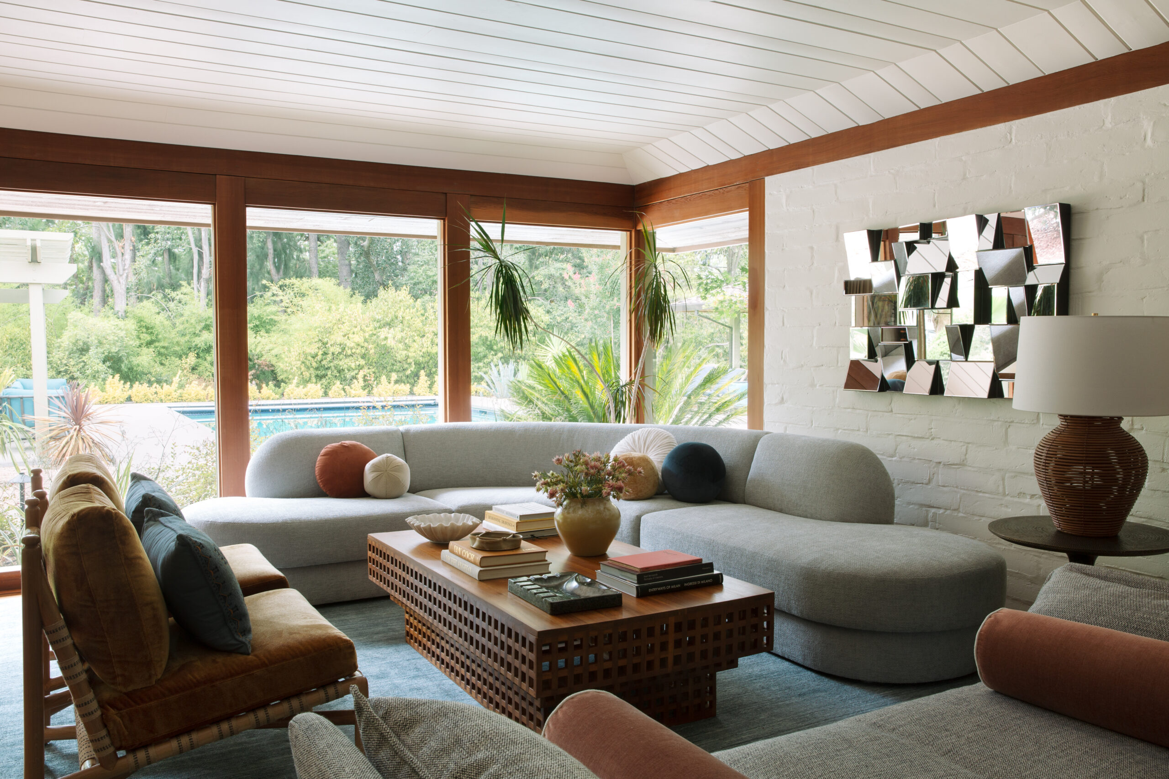
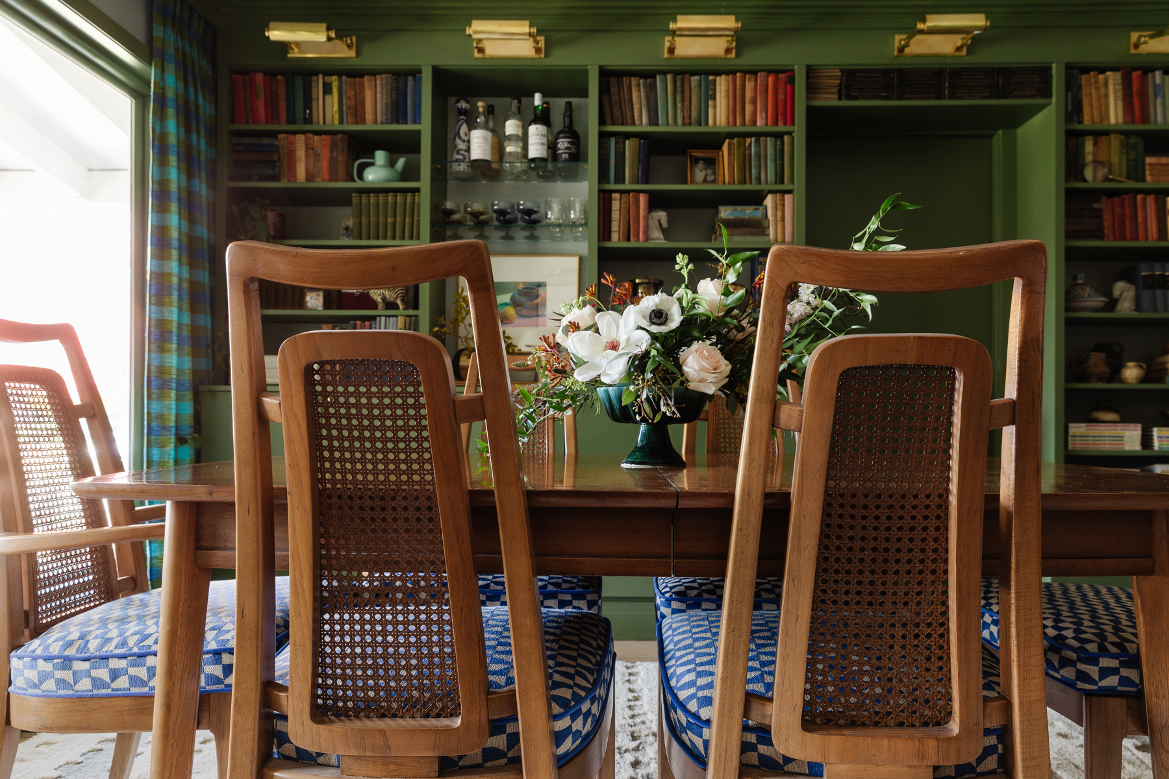
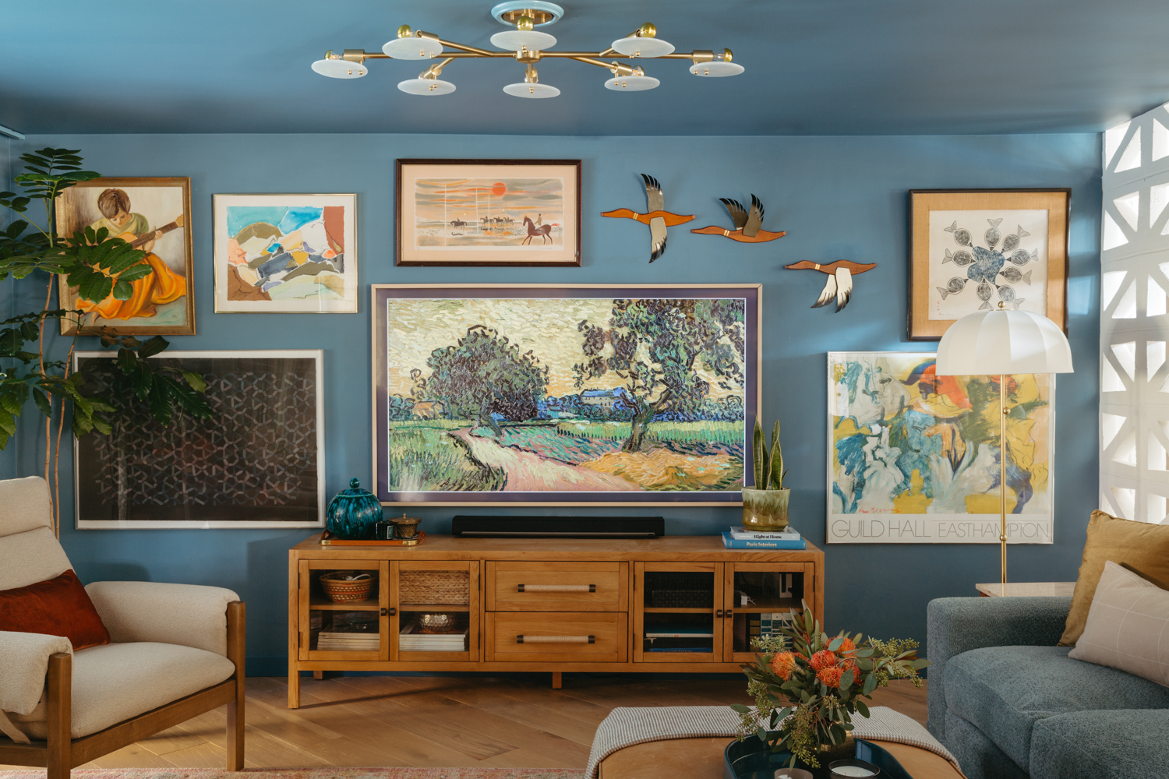
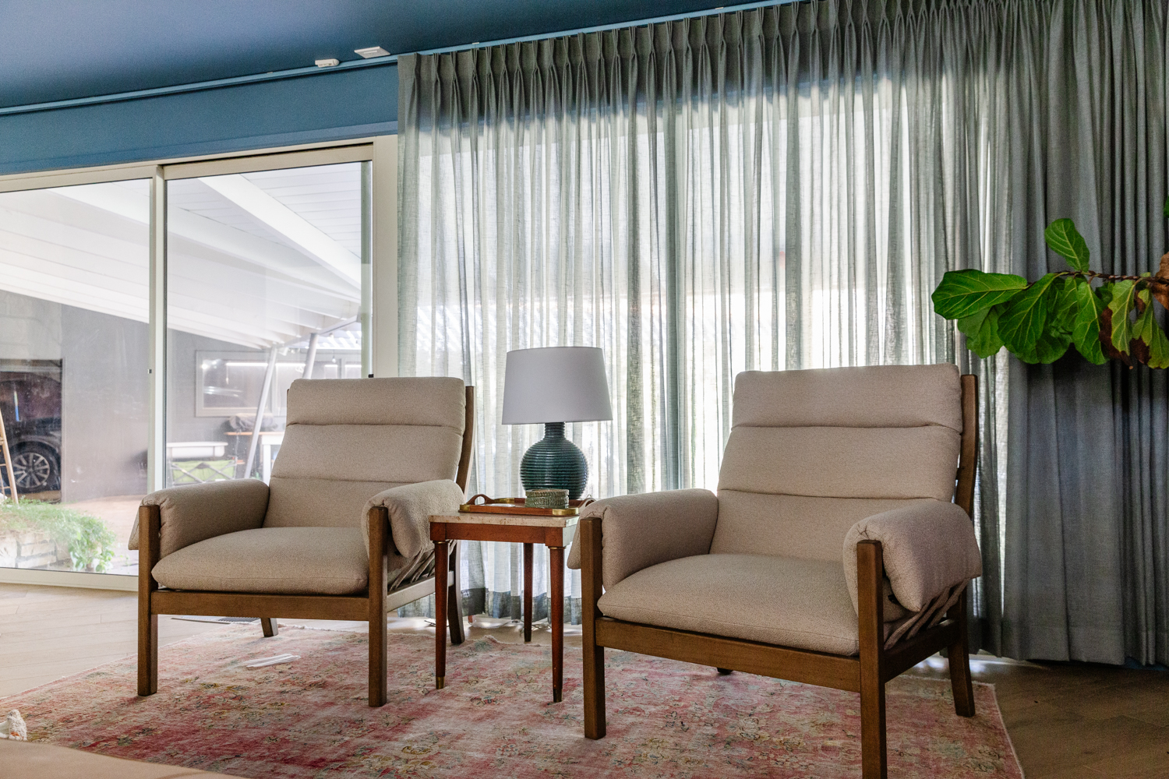


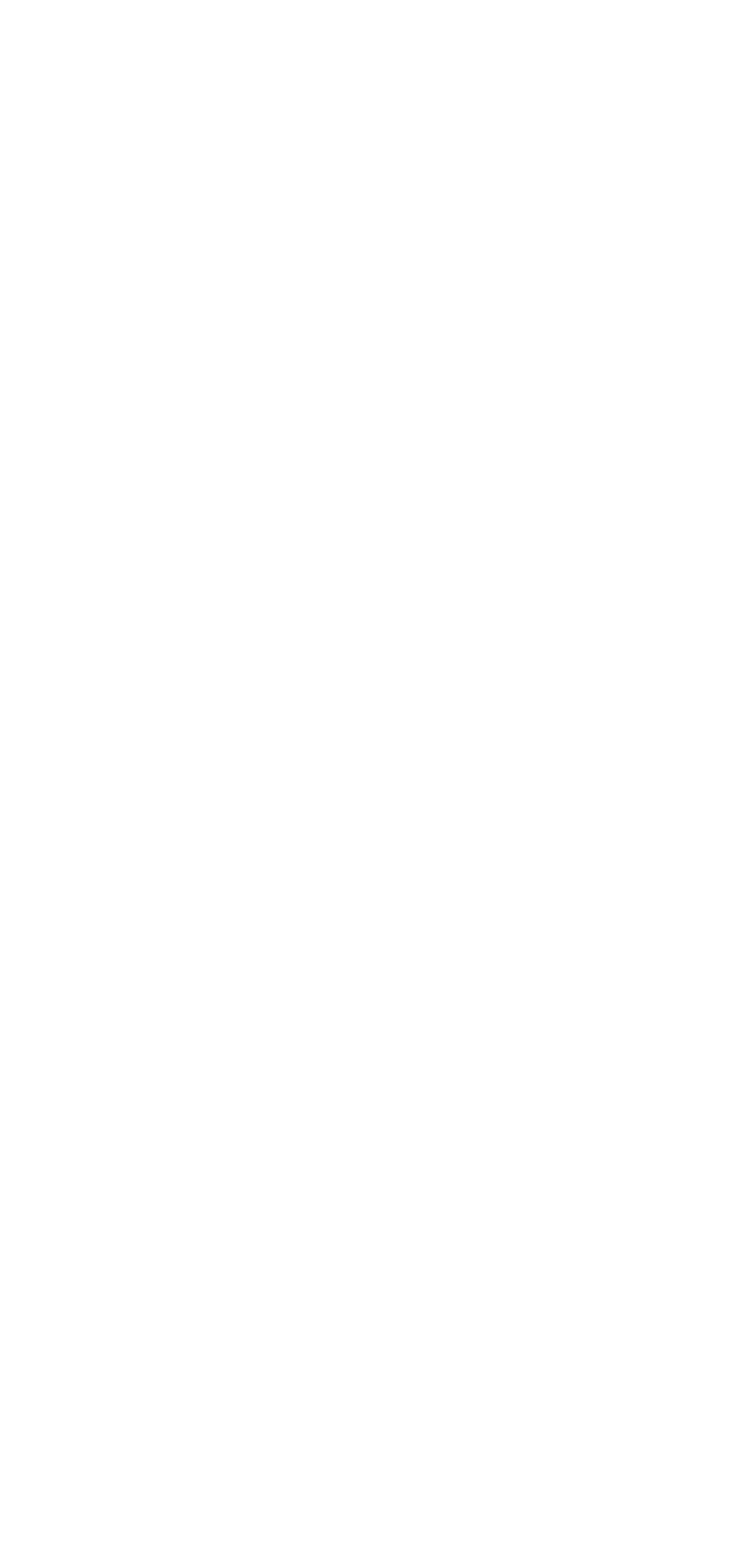
1 thought on “Evolution of my Home Office”
I love that front room for an office. I have dreams of turning my current master bedroom into my office one day…but that requires adding a master bedroom somewhere else first lol
Comments are closed.