Week 4, was that you!? We got more done this week then the first 3 combined and I’m feeling pretty happy with everything but it went FAST! This week in our One Room Challenge we made a ton of progress on the hardscape structures. The pergola we designed is complete! I can’t even tell you what a game changer this is.
Hi! If you’re new here, I’m Rebecca, a designer located in Sacramento, CA. I’m currently renovating our 1960 ranch also known as the #plumbmidmod.
Here are some photos before we moved in to give you an idea where it really started. I don’t have any good shots of what the area looked like before we added the deck but it was just a giant, empty planter that did nothing. You can see our old oak tree on the slope (RIP) and all the ivy and azaleas one yard can handle. I’ve always loved the patio cover running the length of the house but its not wide enough to add a dining area and it didn’t do much to make you feel like you’re enjoying the yard.
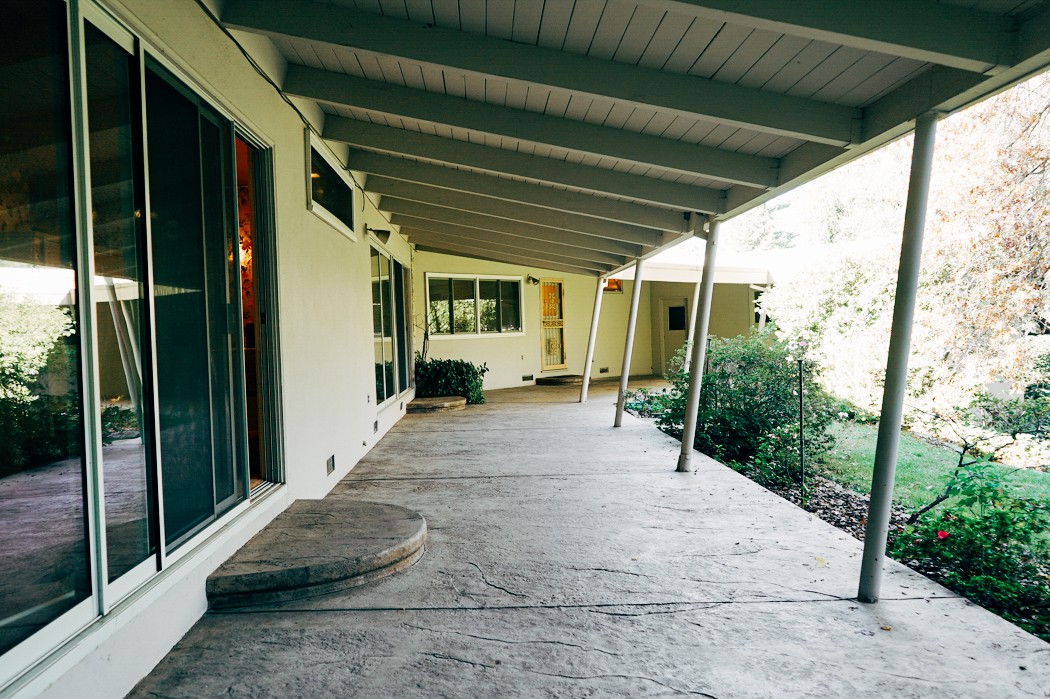
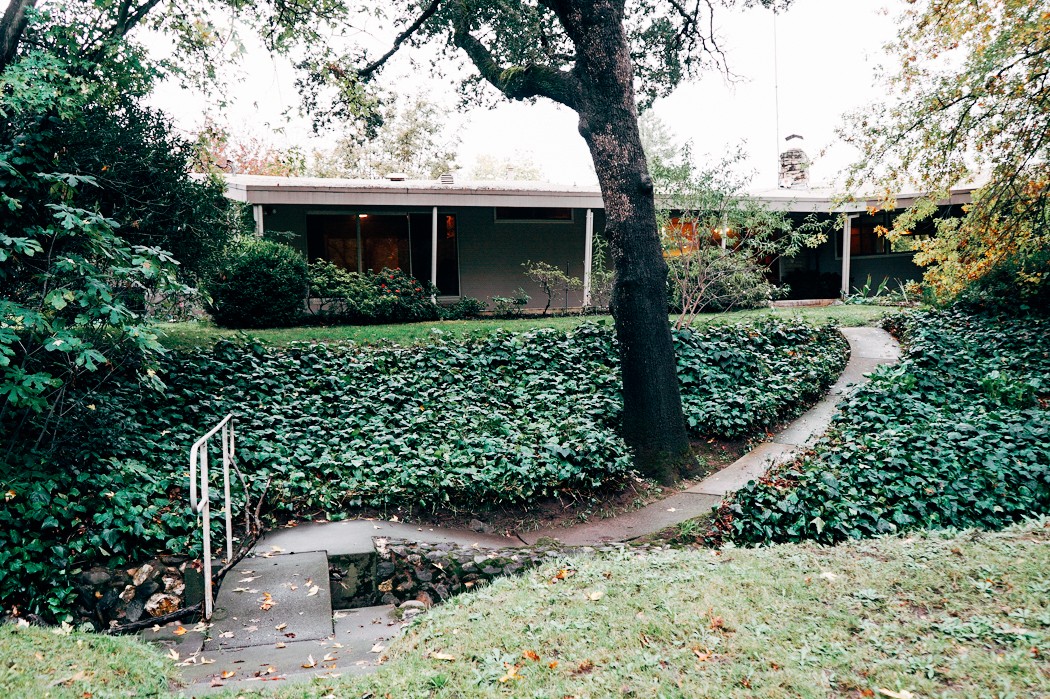 Take note of this planter bed running in front of the patio because its no longer with us. Also that big oleander in the back corner. It looks like a tree in this photo from 2016 and it was double in size by the time we got it out this week.
Take note of this planter bed running in front of the patio because its no longer with us. Also that big oleander in the back corner. It looks like a tree in this photo from 2016 and it was double in size by the time we got it out this week.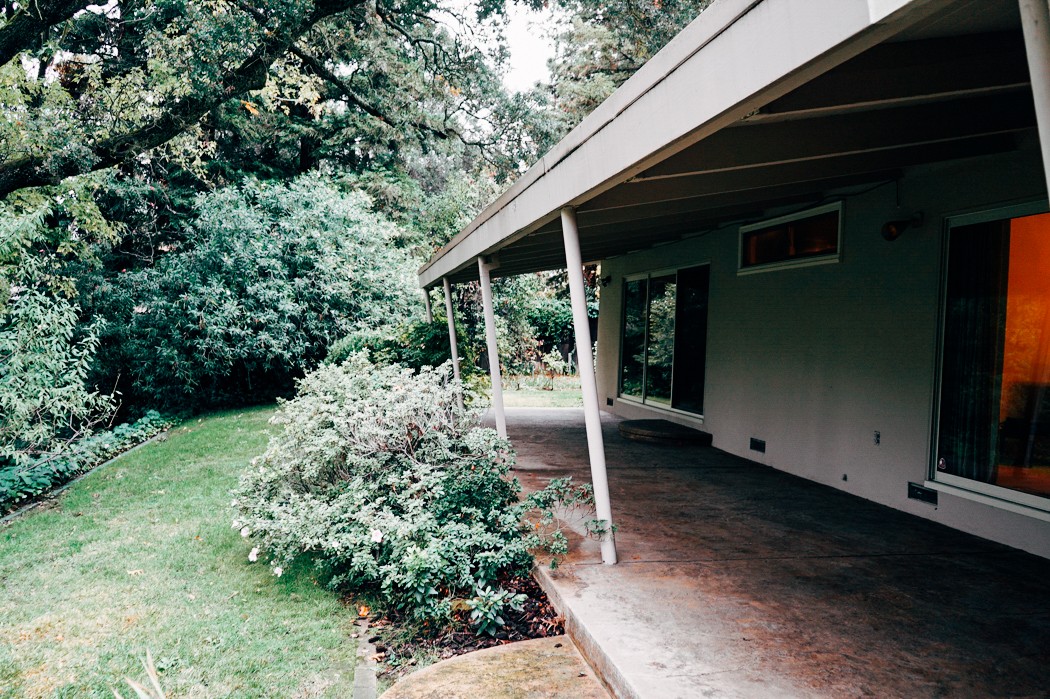 I mentioned on Instagram that this pergola/shade structure was not part of my original One Room Challenge plan. I just sat out there during week 1 trying to get a good feel for what the space needed and it came to me! Now I can’t believe we hadn’t always planned for it. I came up with the basic design and my dad and Robert (the handyman) figured out how to build and support it.
I mentioned on Instagram that this pergola/shade structure was not part of my original One Room Challenge plan. I just sat out there during week 1 trying to get a good feel for what the space needed and it came to me! Now I can’t believe we hadn’t always planned for it. I came up with the basic design and my dad and Robert (the handyman) figured out how to build and support it.
And now!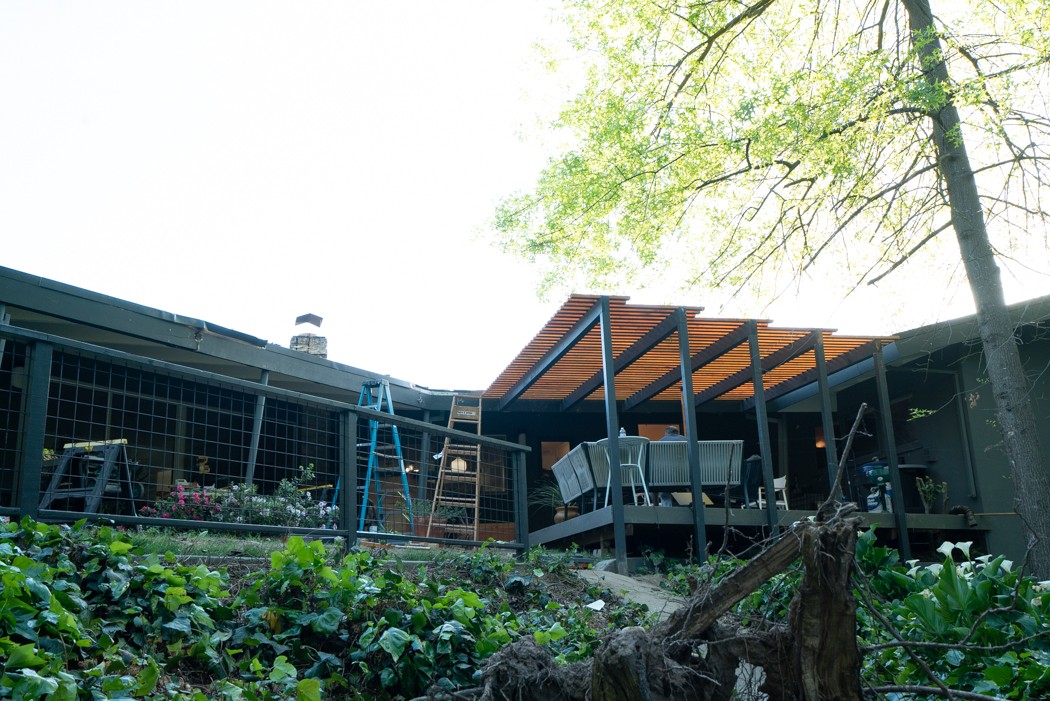
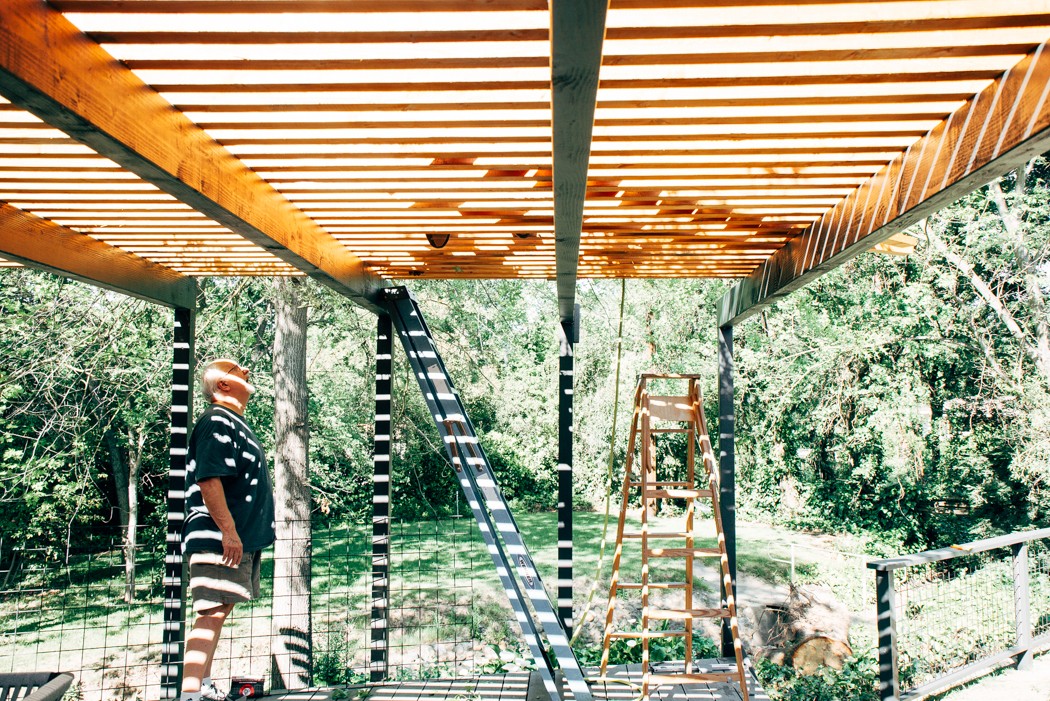
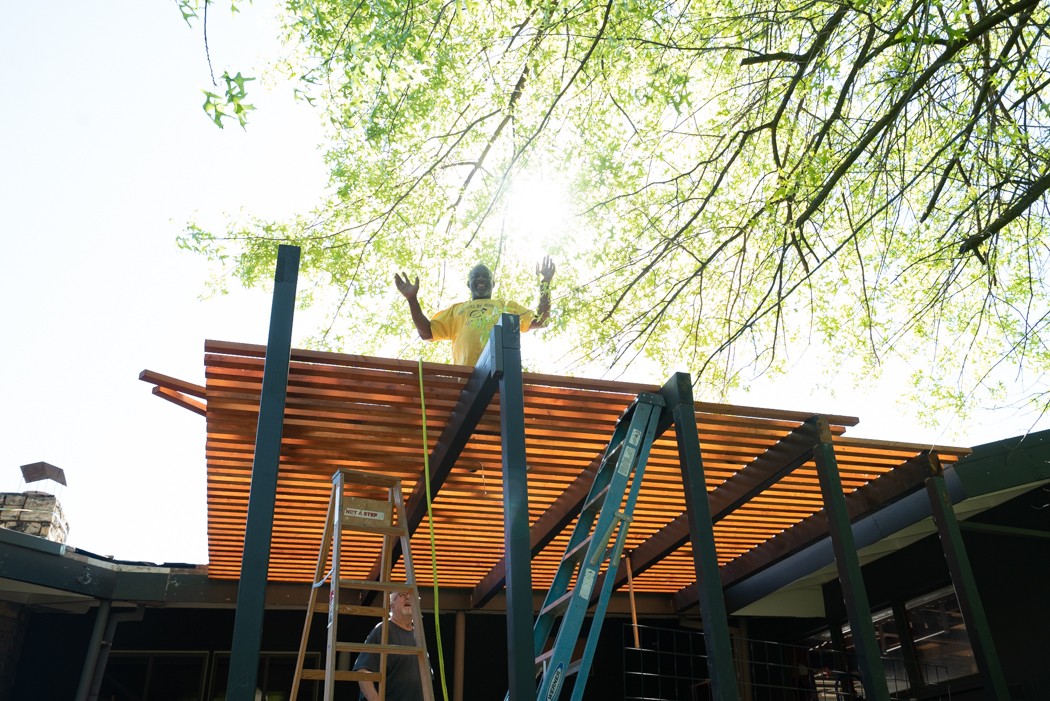 It somehow looks even cooler from the back lawn. It makes an optical allusion and adds warmth and light to the view of the house.
It somehow looks even cooler from the back lawn. It makes an optical allusion and adds warmth and light to the view of the house.
The other big progress was with the fence. If you’ve been following me for a bit you know we have a Labradoodle that decided he can just take off down the creek when we let him out to pee, so we’re adding this low fence to the top of the yard to keep everyone contained. We’re using hog wire panels so not to obstruct the view and a simple frame work. The panels will also go along the back of the deck for safety and support. We’re working on the gate next and finally figured out how to make it since it meets the deck structure at an odd angle.
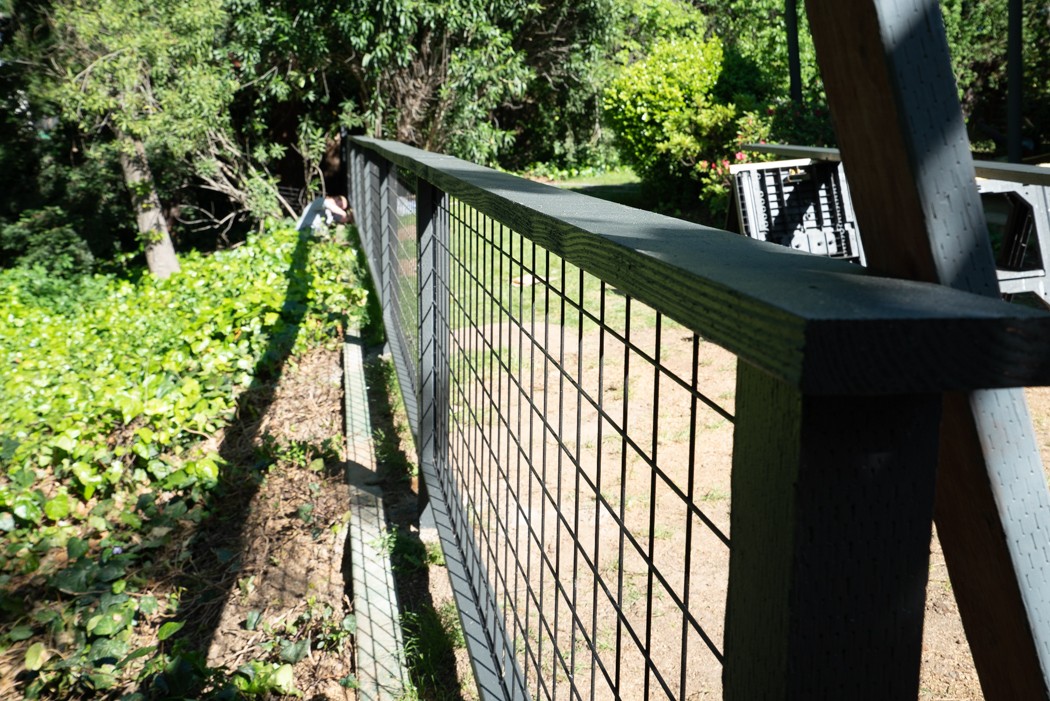
Yesterday the guys got crazy with the chainsaw and cut down all the ugly and sad looking trees as well as that planter in front of the patio. They dug out the cement curb which we no longer need since we”ll be running sod all the way to the patio.
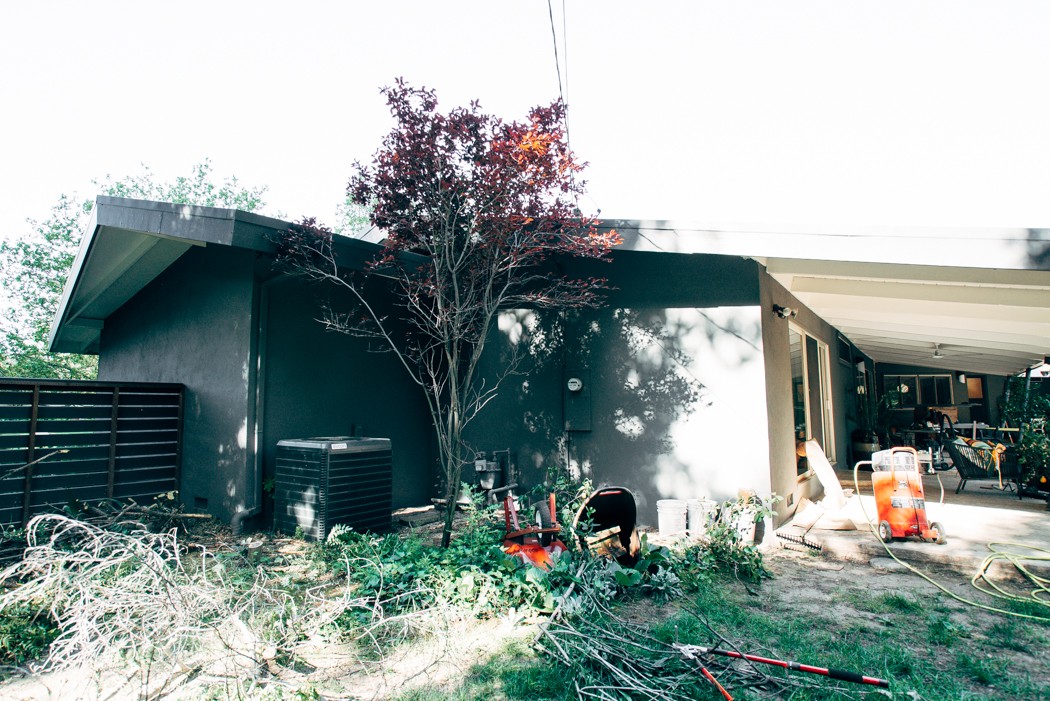
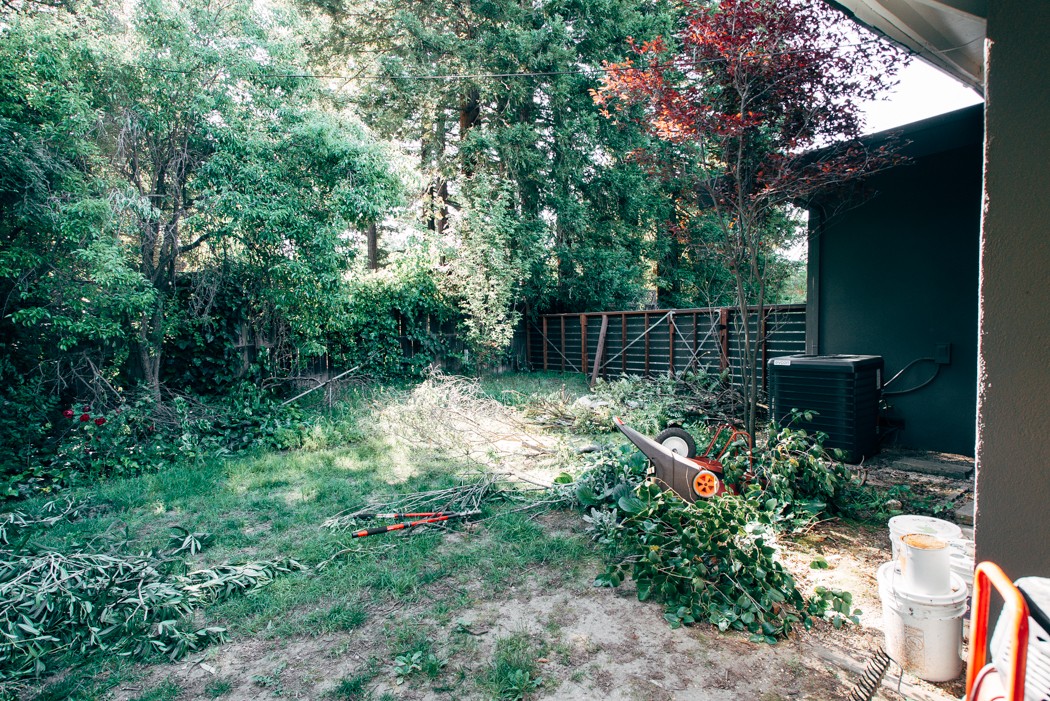
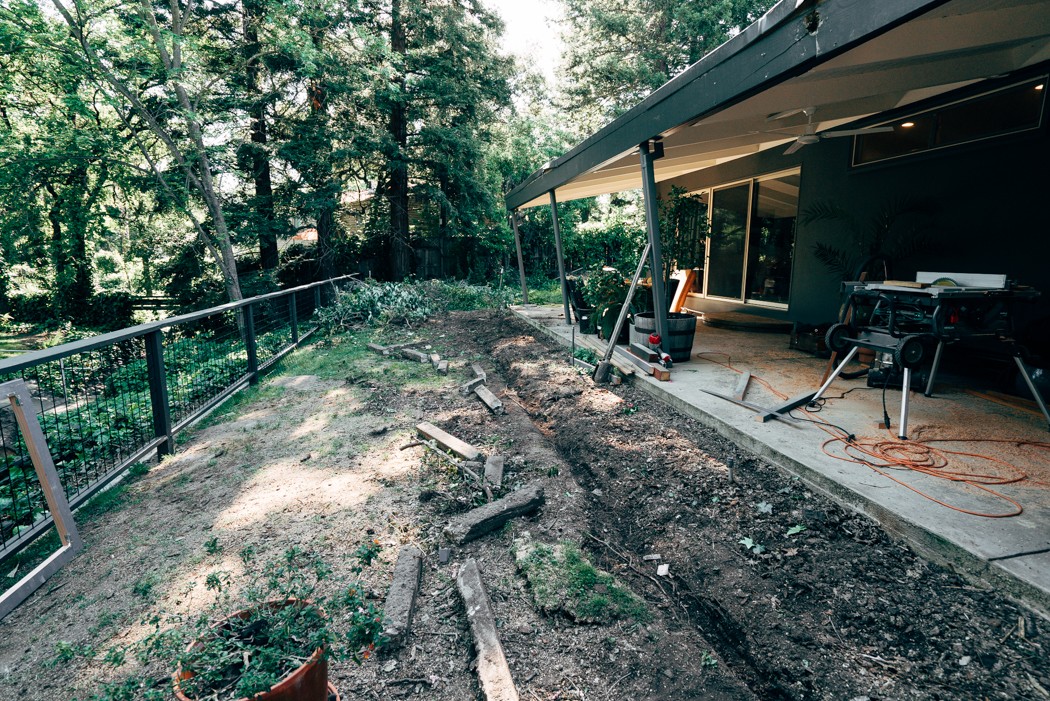
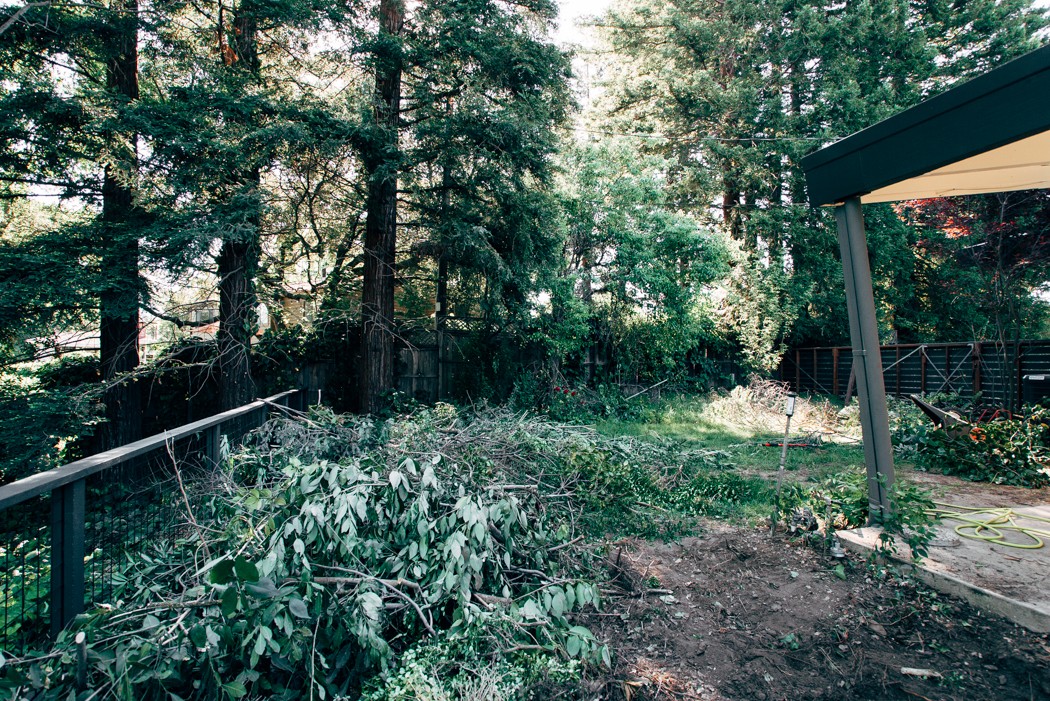 Above is the remains of that giant oleander– I won’t miss and its so pretty to see the redwoods back there now. Unfortunately, we didn’t realize it but it was also home to a blue jay’s nest. 🙁 I’m so bummed we didn’t know it was there. Apparently its nesting season and we should have thought to check. We carefully moved it to another tree but I’m not sure if the mama will come back. She made a beautiful nest and little egg though so I hope she does.
Above is the remains of that giant oleander– I won’t miss and its so pretty to see the redwoods back there now. Unfortunately, we didn’t realize it but it was also home to a blue jay’s nest. 🙁 I’m so bummed we didn’t know it was there. Apparently its nesting season and we should have thought to check. We carefully moved it to another tree but I’m not sure if the mama will come back. She made a beautiful nest and little egg though so I hope she does.
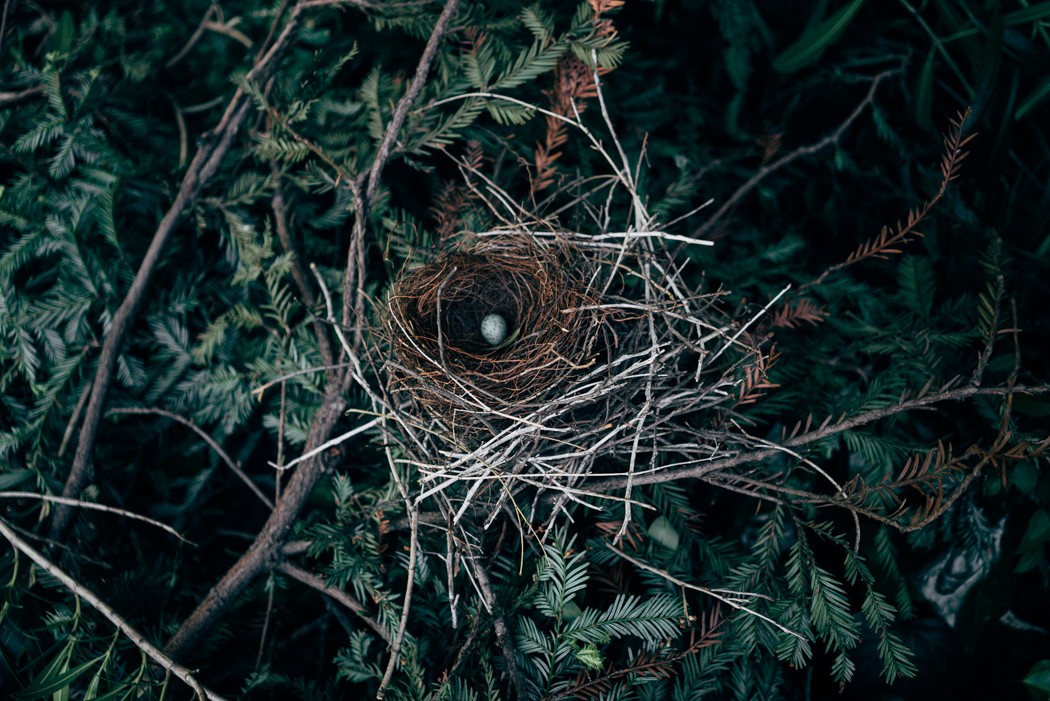
WhiIe all this was going on I have been working on landscaping design and planning. I am not a landscape designer and have always been pretty overwhelmed with where to start when you have a (giant) blank slate. When Green Acres Nursery & Supply agreed to partner with me on this One Room Challenge I knew with a little thought and planning we had what it takes to make it awesome so I rolled up my sleeves.
Since this post is turning into a doozy I decided to break it into two and thought my landscape design process might be helpful as a stand alone. Head over to DIY Landscape Design to see how I’m tackling the decisions behind what goes where!
Don’t forget to see what the Featured Designers and other Guest Participants did this week!
Week 1 (before photos, inspo and the design plan), Week 2 (surprise elements), Week 3 (pergola progress), Week 4 (landscape design), Week 5 (landscape), Week 6 REVEAL!


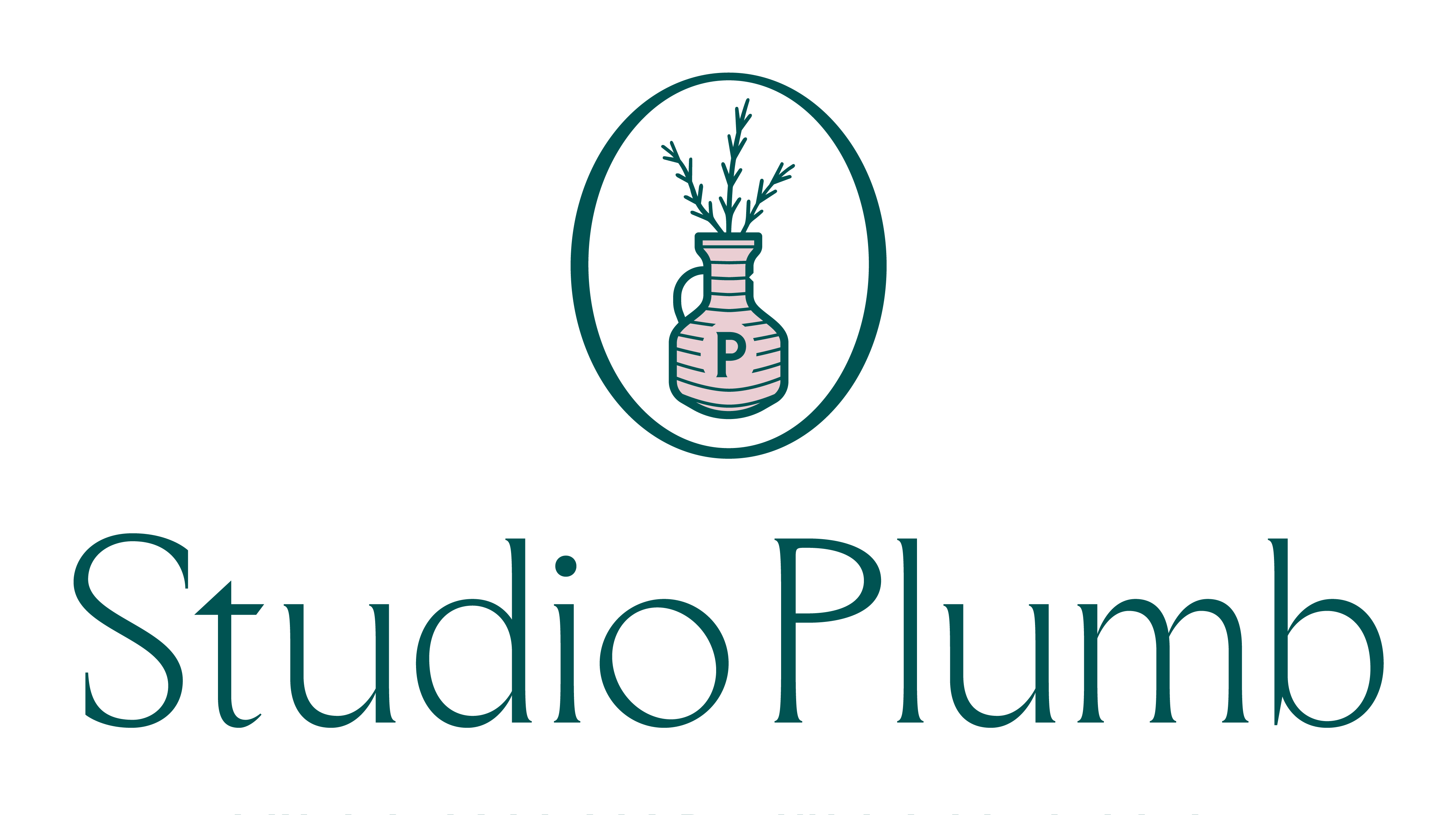

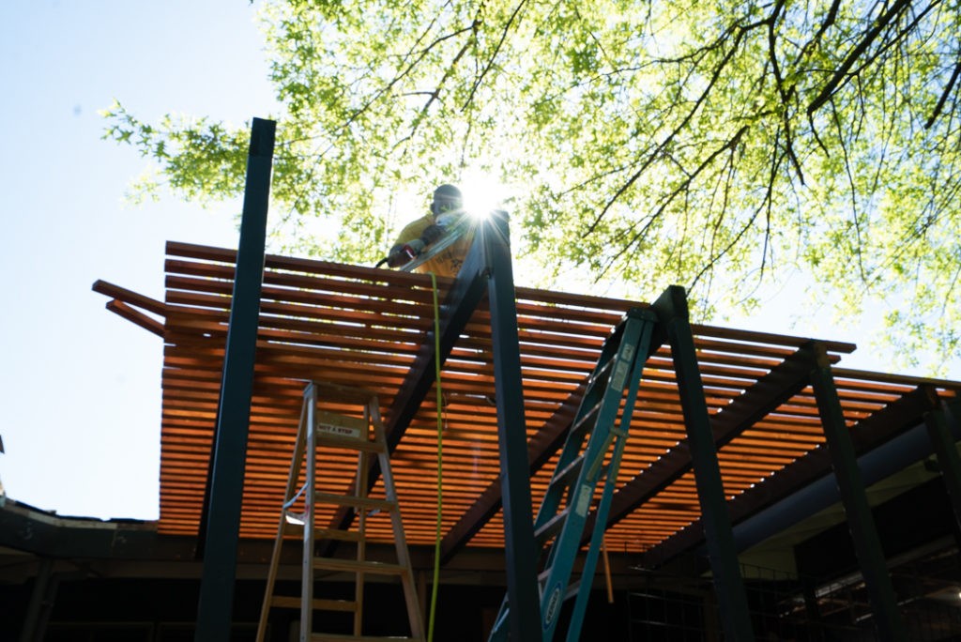
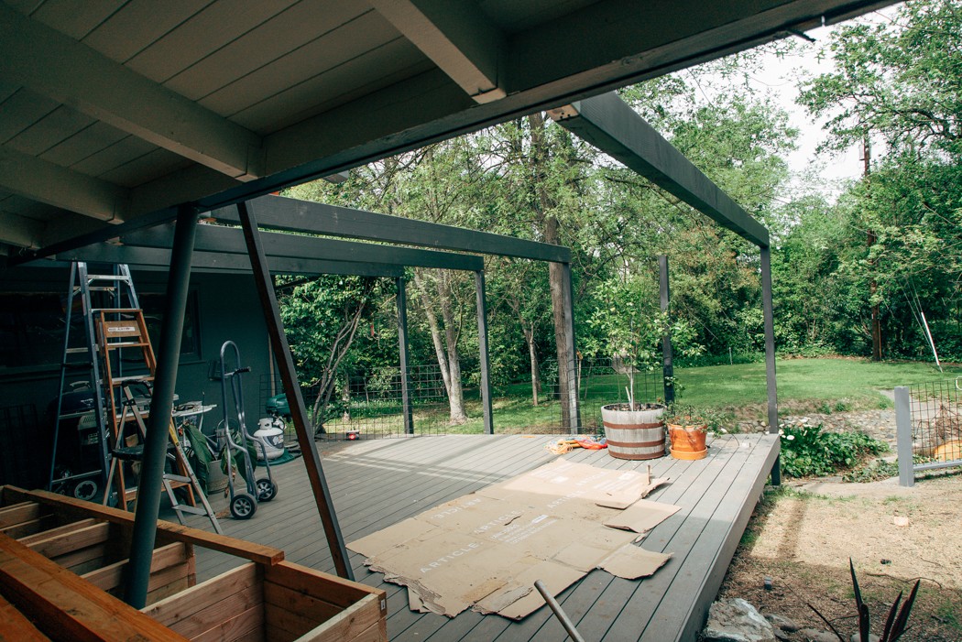
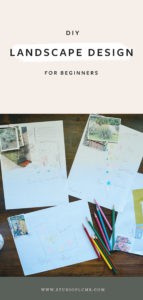


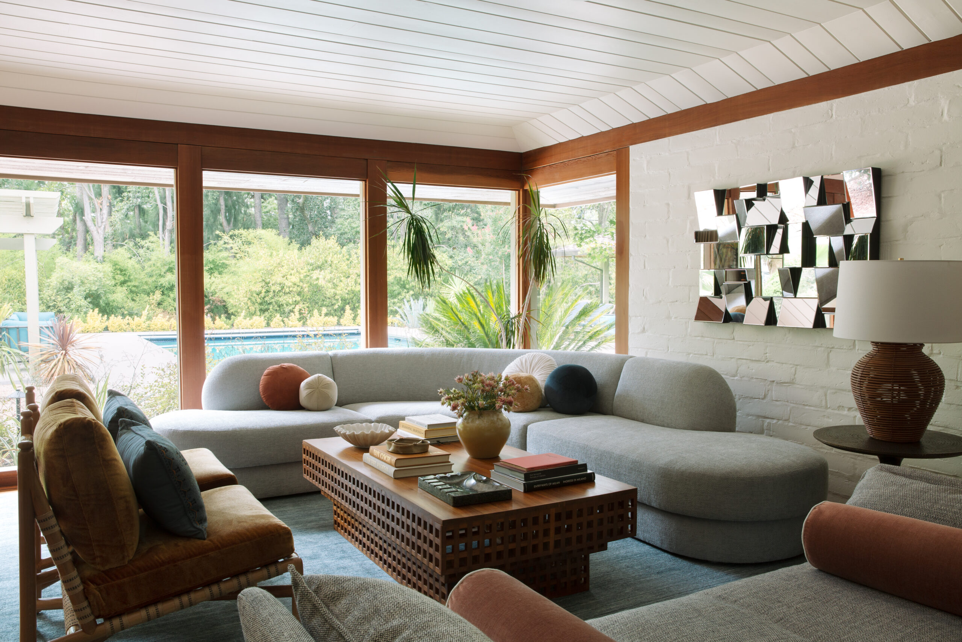
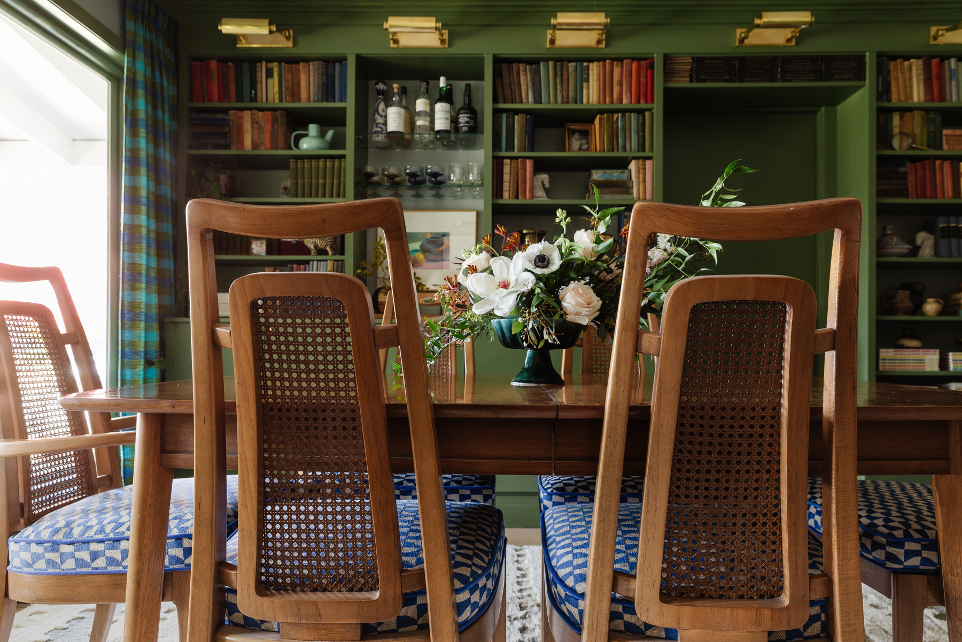
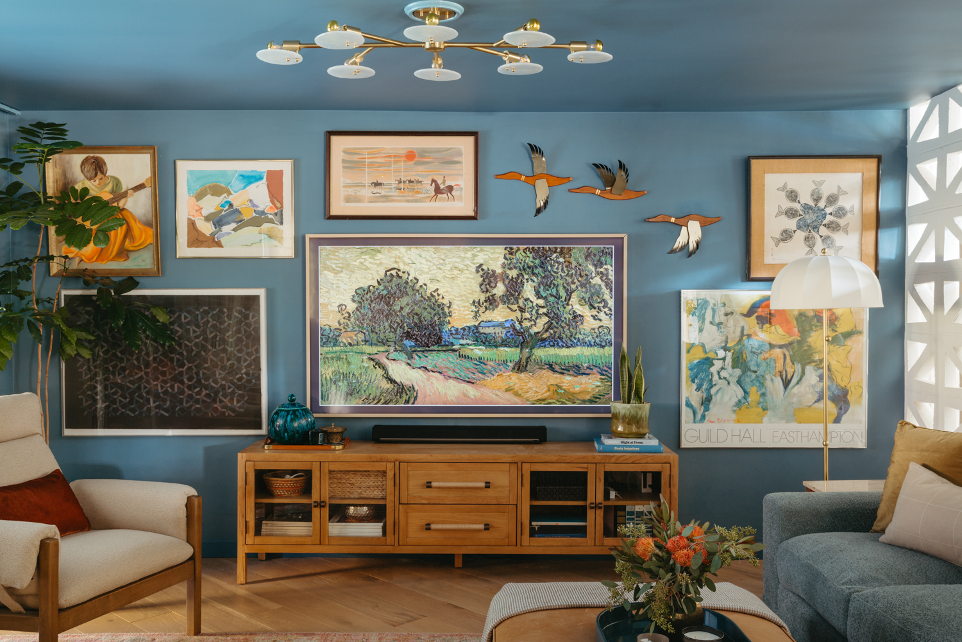
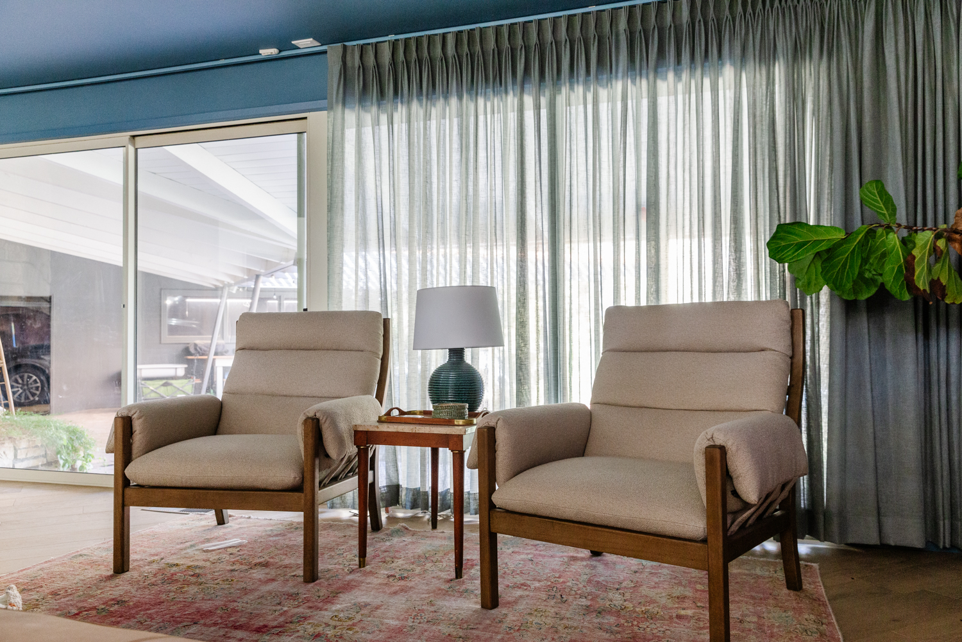



10 thoughts on “ORC Midmod Patio :: Week 4”
Wowsers! You have had allot of improvements, we have just completed our retaining system. And now it’s landscaper time!
I just love the patio cover design and I’m sure the landscape you come up with will be amazing!
The pergola is gorgeous! And I love the hog panel fence. We used it in our staircase and I want to use it on our deck railing too. Your post makes me feel like a slacker! 🙂
The amount of work that you have done here blows my mind. This is such a massive project and it is looking so beautiful already. Can’t wait to see the sod.
That shade structure design is perfect for the MCM style! I already want to redo my patio area after seeing your changes so far! Looking forward to the reveal!
Rebecca that is one gorgeous Pergola! Loving how you have managed to keep the MCM feel.
Wow it is looking great! I love the patio cover so much!
Can’t wait for my invite once we are done with this challenge! Margaritas on me! It’s looking amazing.
Thank you for the auspicious writeup. It in fact was a enjoyment account it.
Look advanced to more added agreeable from you!
However, how can we be in contact?
Hi I am so glad I found your site, I really found you by mistake, while I was searching on Yahoo
for something else, Regardless I am here now and would just like to say thank you for a incredible post
and a all round thrilling blog (I also love the theme/design), I don’t have time
to look over it all at the minute but I have book-marked it and also included your RSS
feeds, so when I have time I will be back to read more, Please do keep
up the fantastic jo.