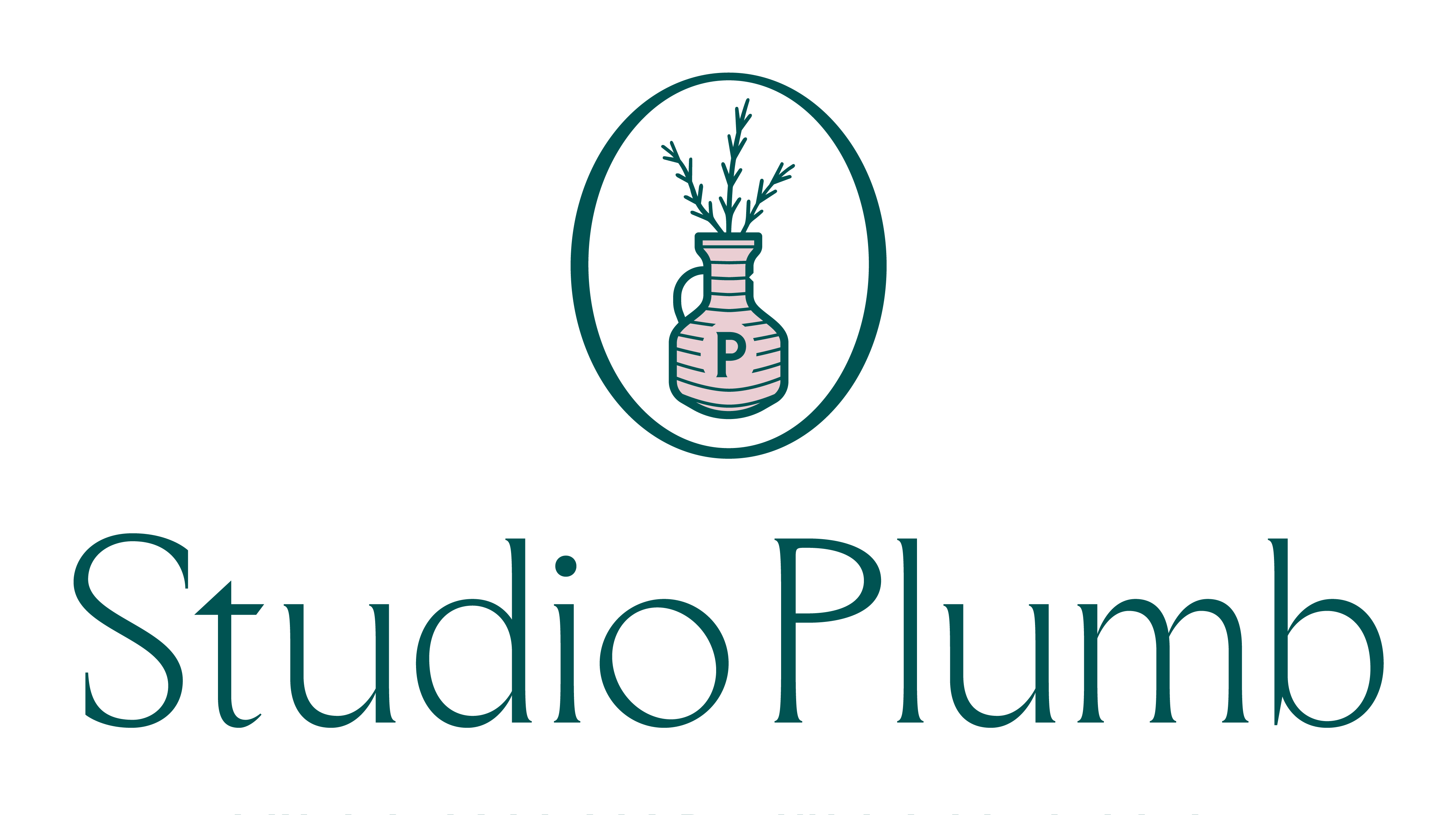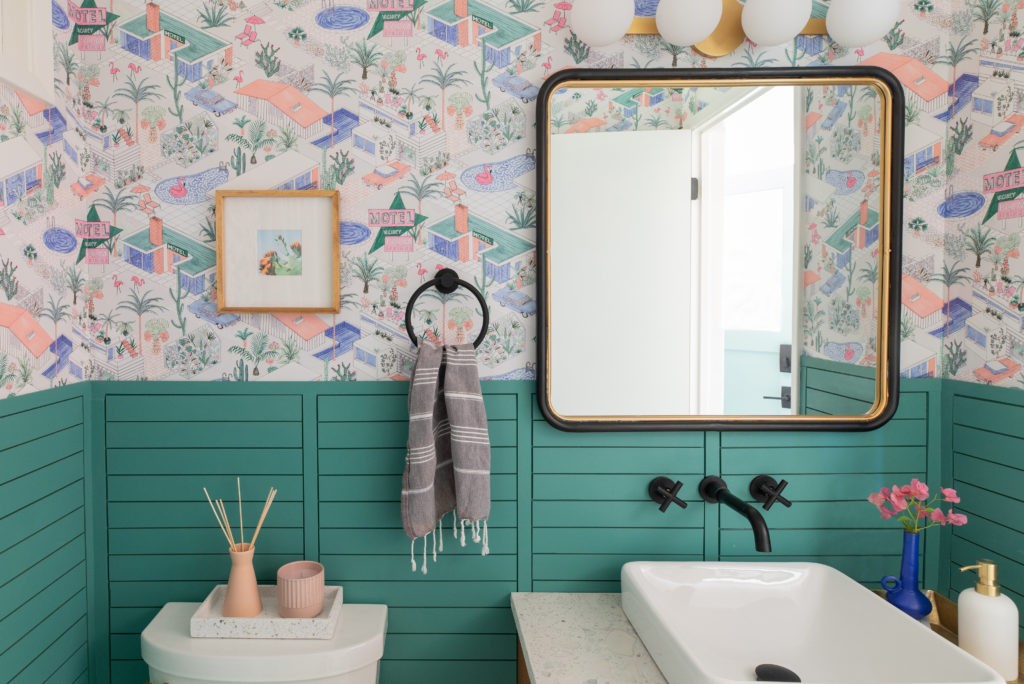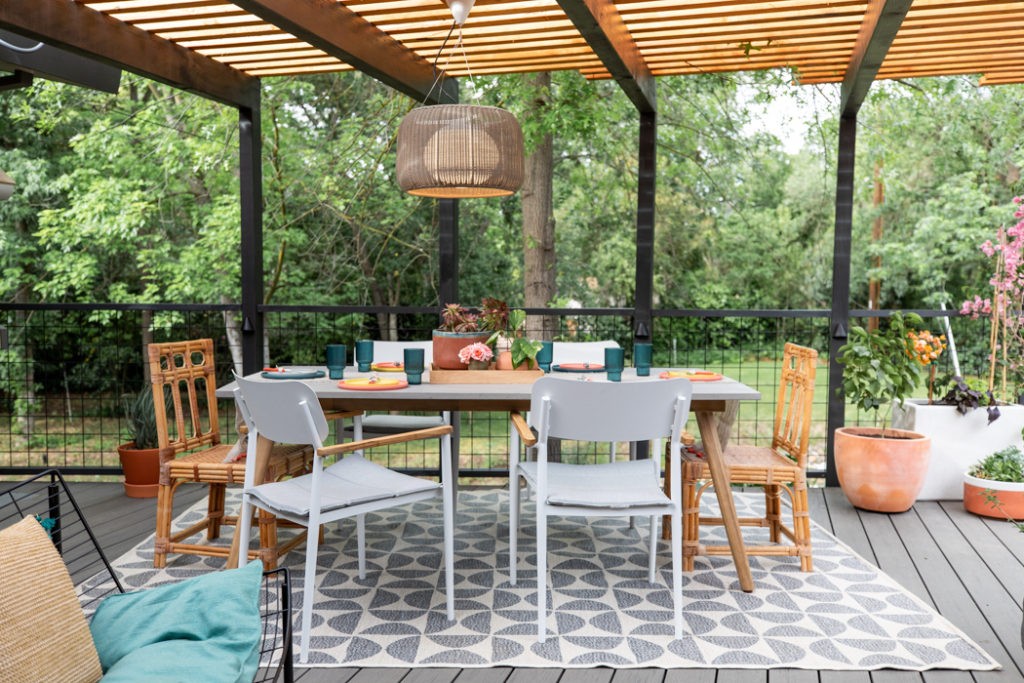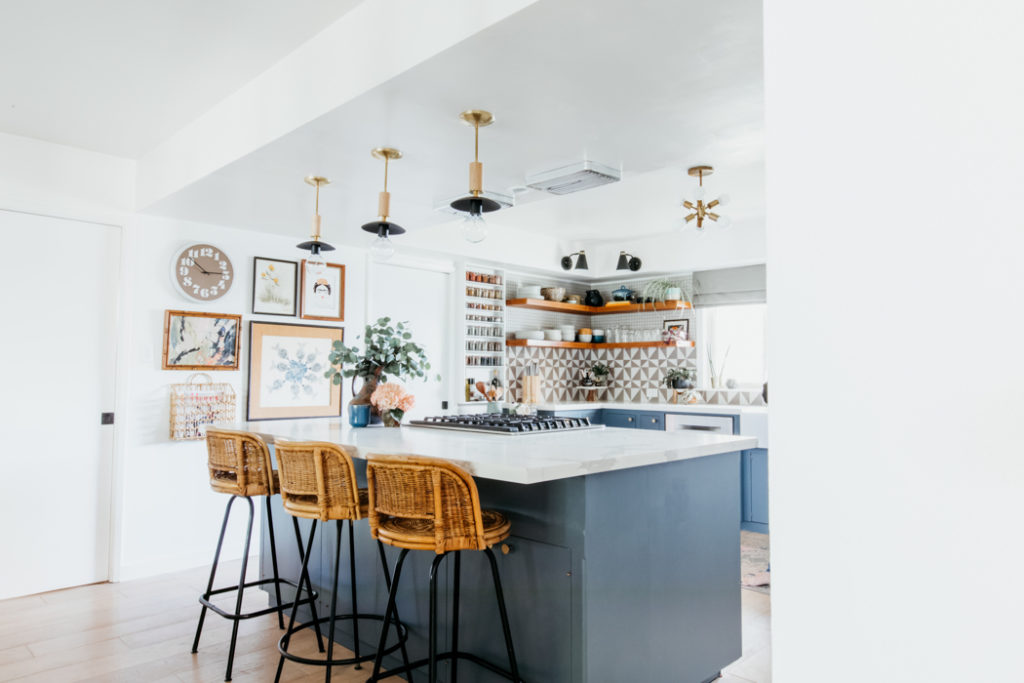Are you ready!? I can’t believe that we’ve reached the finish line of One Room Challenge Spring 2020. It has been such an honor to be a Featured Designer, and I am so so grateful to Linda Weinstein and the editors of Better Homes & Gardens for selecting me. This is our 4th consecutive ORC and while they’ve all been intense, this particular season has had its extra challenges. COVID-19 and quarantine meant no quick trips to the hardware store, many products were on backorder indefinitely, Ikea and local home stores were closed for the bulk of the project and Amazon was sloooowwww. Also, my child was out of school and underfoot. I kinda feel like 2020 wanted to put the CHALLENGE into the One Room Challenge, but with some creativity, a little extra time and amazing sponsors we pulled off our dream bedroom suite. Everyone in the world was experiencing the same impacts and many have it much worse, so we rolled up our sleeves, did some pivots and made it work. The original focus was on the bedroom, but we decided to give the bathroom a refresh as well. Let’s get started!
If you’re new here, I’m Rebecca designer and founder of Studio Plumb. In January 2017 we became the second owners of the #plumbmidmod, a one-of-a-kind 1960 midcentury ranch on .8 of an acre outside of Sacramento, California. It has cool original architectural details, a creek running through the yard, and a perfect floorplan. It also needs a sh!#t ton of work. Bit by bit with the help of my dear old dad we’re bringing it back to its former glory with a modern spin.
For more updates follow along on Instagram and all you design entrepreneurs check out our new podcast the Hot Young Designers Club.
The Bedroom
I’ve got a lot to share with you so I’m going to go zone by zone, one room at a time. Lets take a quick look at where we started 8 weeks ago. Definitely not terrible, but the design was not intentional, the scale was off and no matter how many colors I threw at it, it was still ‘blah.’
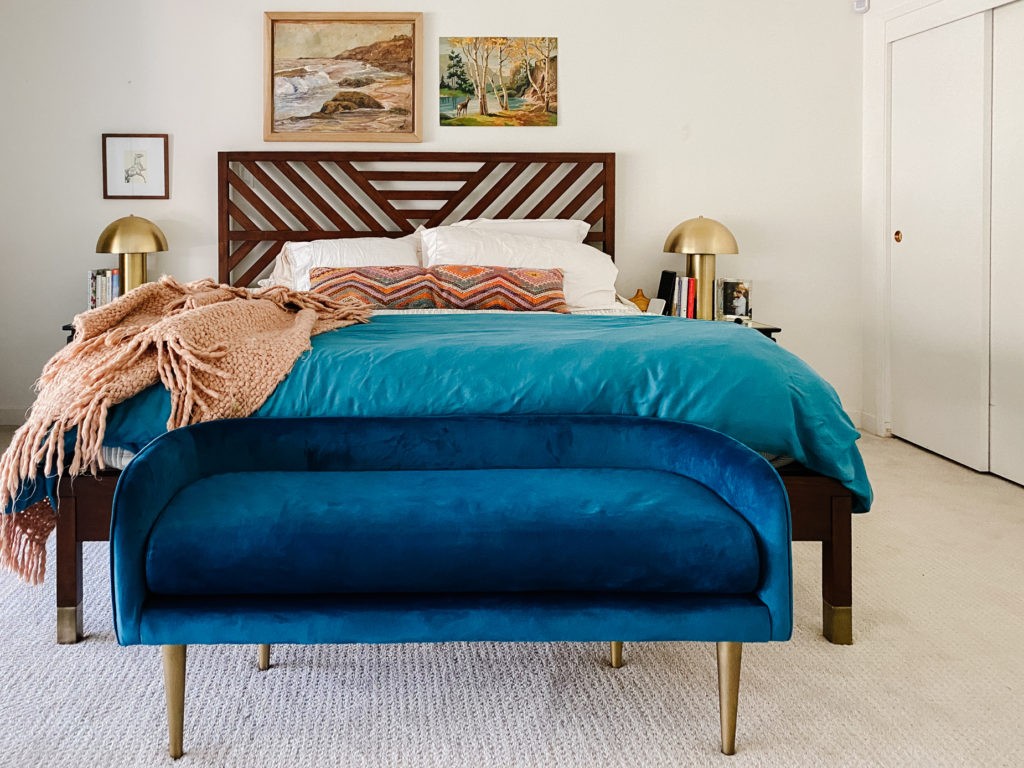
Looking toward the bathroom, you can see the “too many doors” issue we had. The barn doors weren’t working for us functionally and I hated staring at them from bed. Terry’s closet was made of basic bypass doors that also took up most of the wall. One of my main design considerations for the room was solving the door sitch. Also, I finally convinced my husband to live without a ceiling fan so we can have a beautiful light fixture over the bed. Little things like the alarm panel, switch bank and fire alarm add up to annoying visual clutter and limit what can hang on the wall, We were able to relocate a couple panels to the other side of the wall in the hallway. The smoke detector will return for safety of course but maybe a more discrete location.
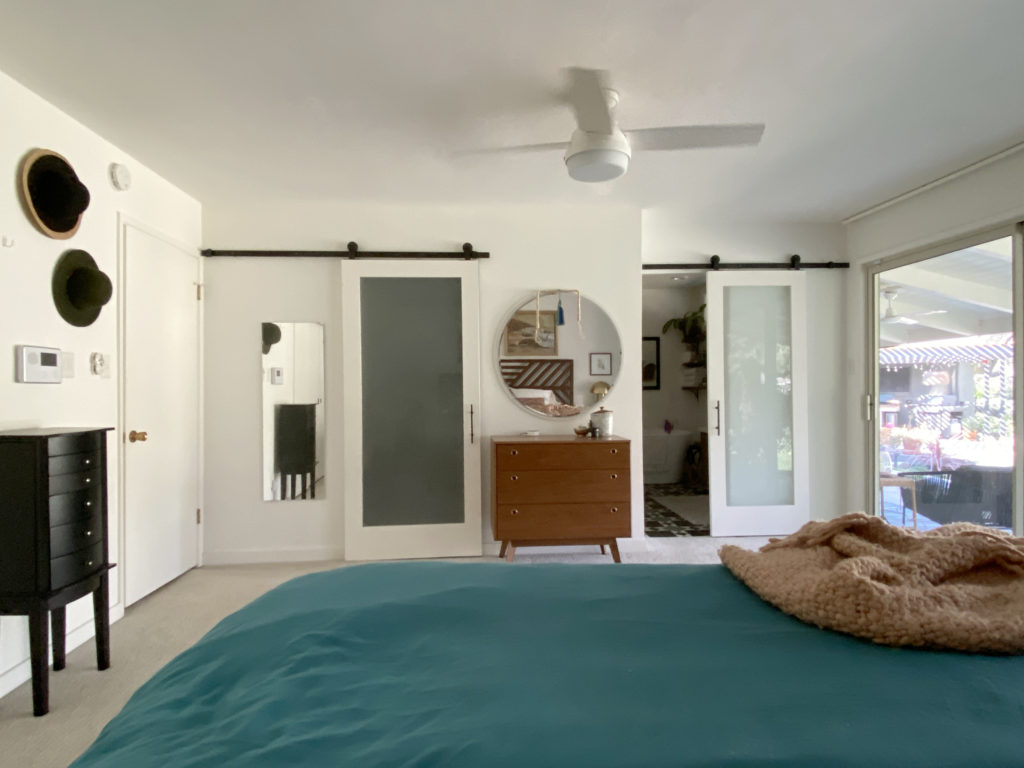
One of my favorite features of our bedroom is the view out of our 12′ of glass. Its angled to see almost all of our property where we can sometimes watch deer graze, turkeys gobble and once even saw a river otter dive into the creek! Its so peaceful but the room itself didn’t add to the feeling. We also wanted to replace the carpet with a hard surface since so much dirt gets dragged in from the backyard.
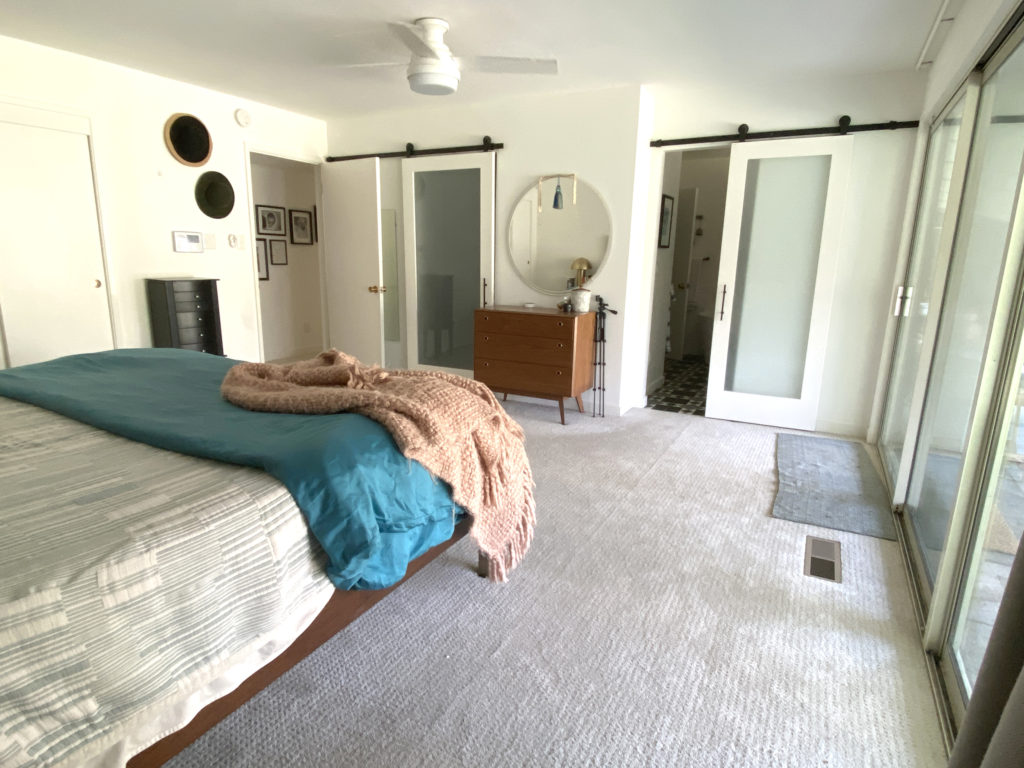
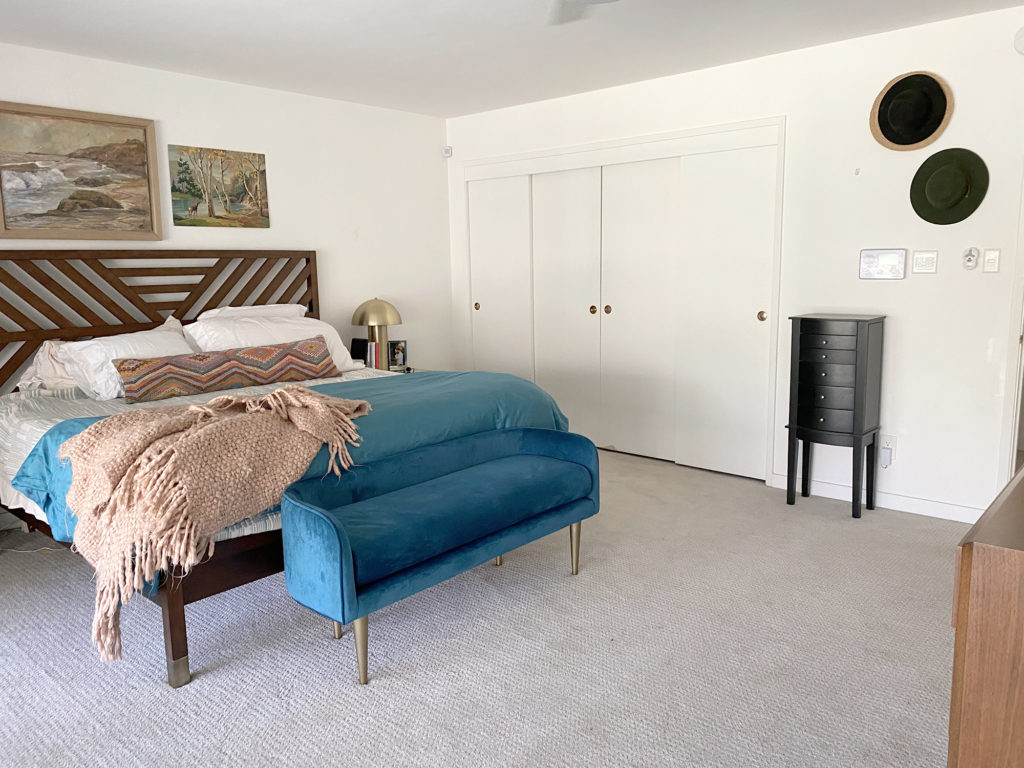
My inspiration moodboard included some keywords that I wanted the room to feel like.
70’s Paris apartment
boutique hotel
lived-in midcentury
luxe & layered
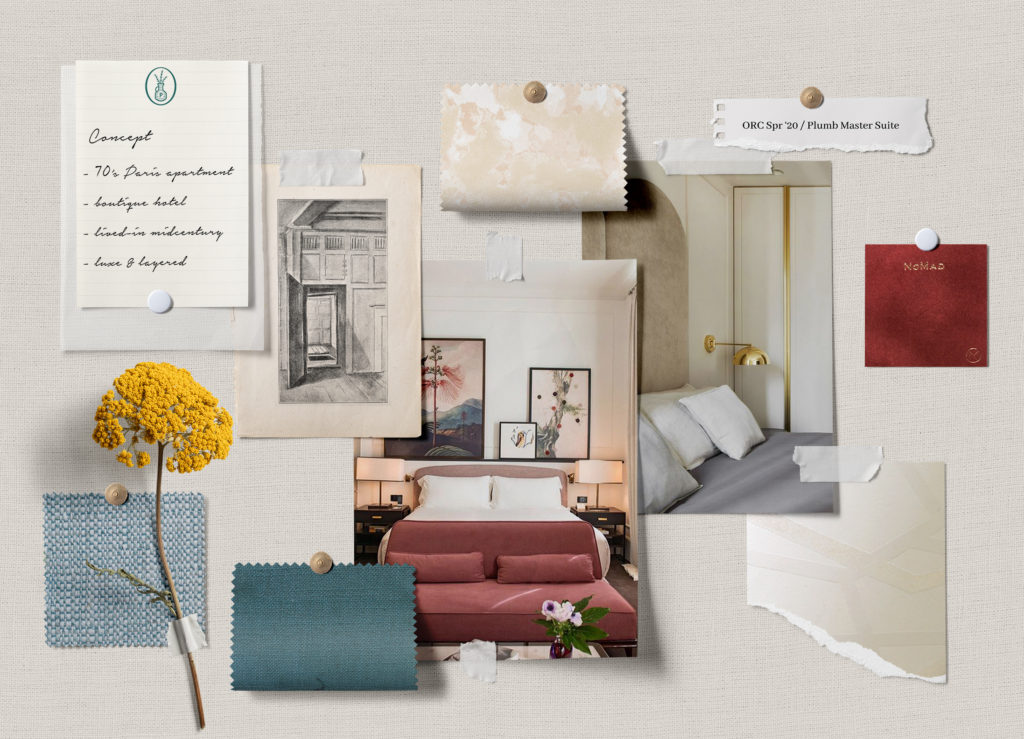
And here she is! The arched built-in bed wall feels so luxe, functional and makes a huge impact in the once simple room. There are so many features to this area to discuss, but let’s start with the walls. I knew I wanted to create a big mood but I didn’t want the space to feel dark. So this wallpaper from Pacific Designs International was the perfect choice for us. Its a big bold geometric pattern, which suits the midcentury era of our home, but its executed with only texture and shimmer. My wonderful mom installed all of the wallpaper in the room, and there is a lot, and she hates doing things under pressure. The striking sawtooth crown and base moulding from Ornamental Moulding makes the ceilings feel taller than 8 feet and it looks so polished. I took a gamble and painted the crown and ceiling a pale, muddy blush that I’m completely in love with. We went with all Sherwin Williams Emerald Interior Paint, and with its advanced washability it should hold up well to our busy family. Our friends at Baldwin Custom Painting did an incredible job applying a perfect finish. Look at that ceiling!
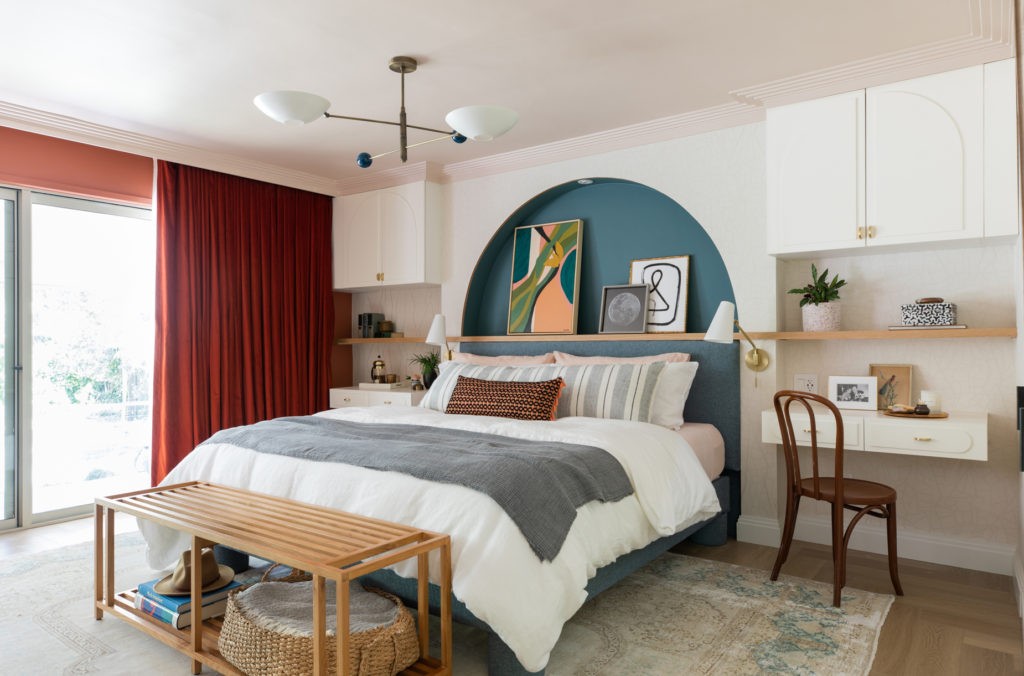
Speaking of ceilings, this SHOWSTOPPER of a chandelier was customized through Blueprint lighting. I knew I wanted to replace the ceiling fan with something large and interesting and Blueprint modified their Catalonia fixture to fit our ceiling height. The fun part is choosing from 36 colorful finishes to get the look you want. I chose Perfect White for the shades and the finial balls are in Handsome.
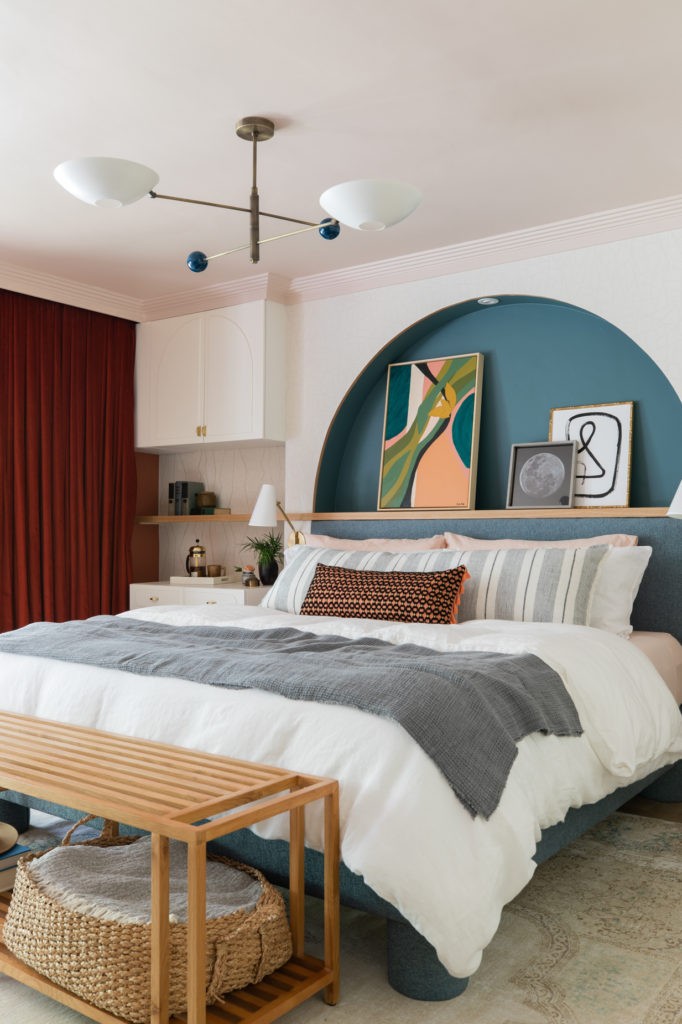
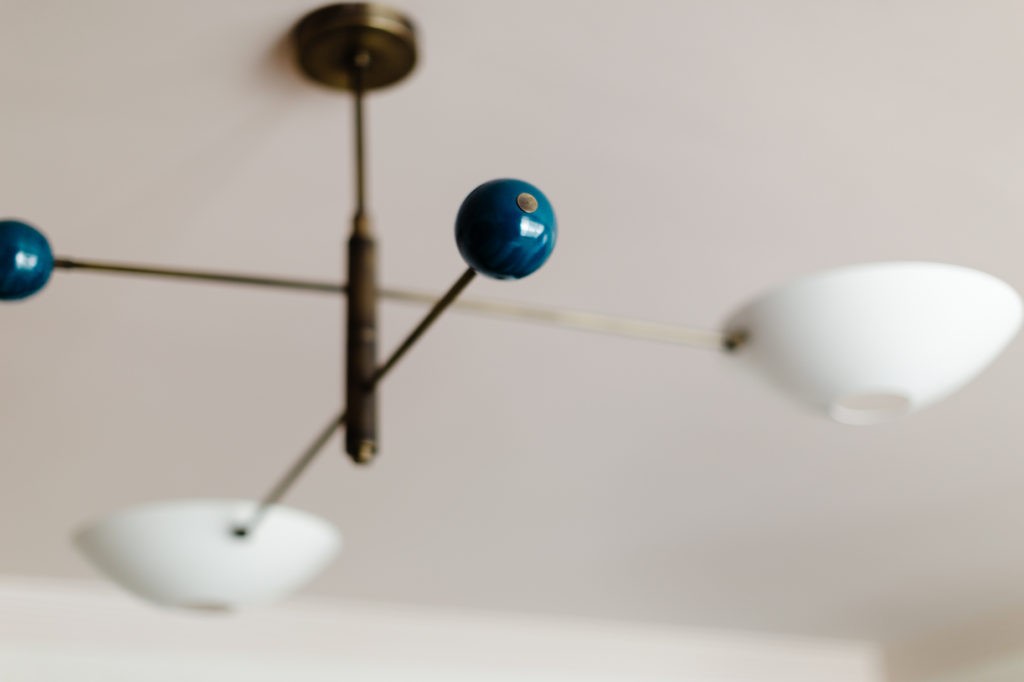
The arch itself is the literal centerpiece of the room and allowed everything else to be built off of it. It provided an art ledge, a visual headboard extension and helped our nightstands and cabinets feel more built-in. I love the way the crown moulding wraps around the corners. We completely DIY’d the bed and its one of my proudest accomplishments because it was so easy to do. The fabric is a nubby tweed chenille from Trend and its the perfect blueish-green-gray color I’m always on the hunt for. To make the bed we wrapped an existing upholstered bed my parents had in storage and stapled foam to MDF for the headboard. Since we hid so much of it under the shelf it didn’t need to be perfect and all we needed was a night with a staple gun. My favorite detail though are the chunky round legs. I really didn’t like the legs that came with their bed so we cut down a heavy 7″ cardboard tube, wrapped them in batting and fabric, and voila, custom legs!
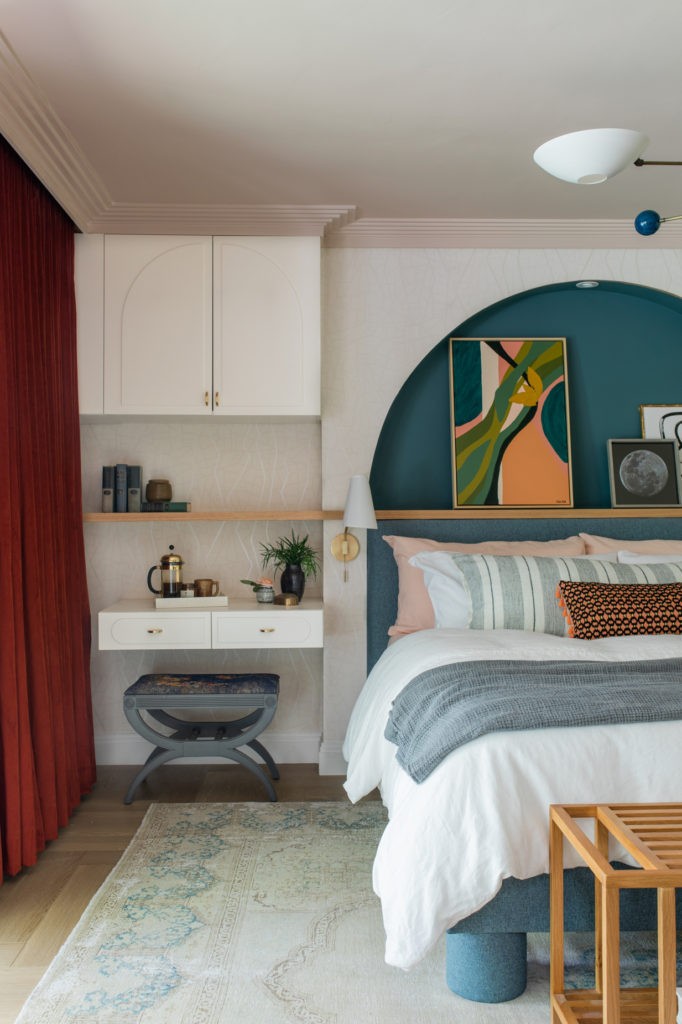
The whole point of the arch and shelf was to serve as an art display ledge. I tapped local artist Erica Avila to help me with a couple pieces in the room. The large abstract is title “Vibrant Dreaming” which is exactly how it feels anchored over our bed. Learn more about our process working together here.
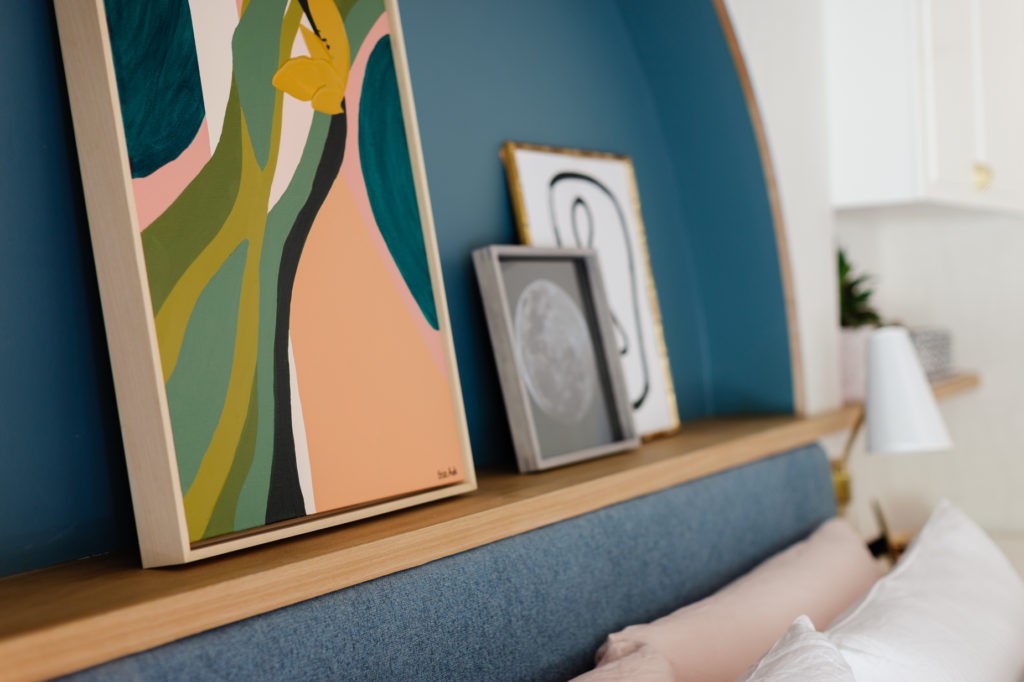
The moon is a photo my brother’s friend took of the 2020 Snow Moon through his backyard telescope. The detail is incredible and mesmerizing. The last piece I quickly painted the morning we were scrambling to pull the room together and popped in a vintage frame. While we were building the arch framing we popped in a small spotlight to illuminate the art.
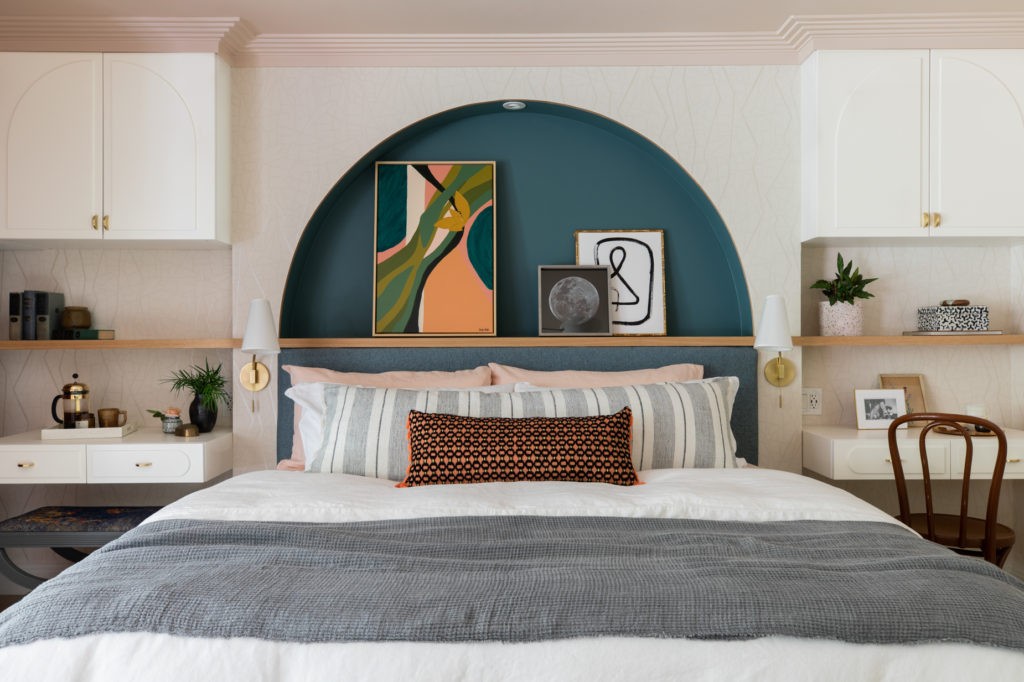
Back to lighting, I knew from the beginning I wanted wall-mounted sconces to give us proper reading lights and cut down on tabletop clutter. These Patten sconces from Hudson Valley Lighting are super functional and so adorable. The shape of the shade is reminiscent of midcentury gooseneck lamps but elevated and modernized in linen and brushed brass. And I am obsessed with a pull chain switch.
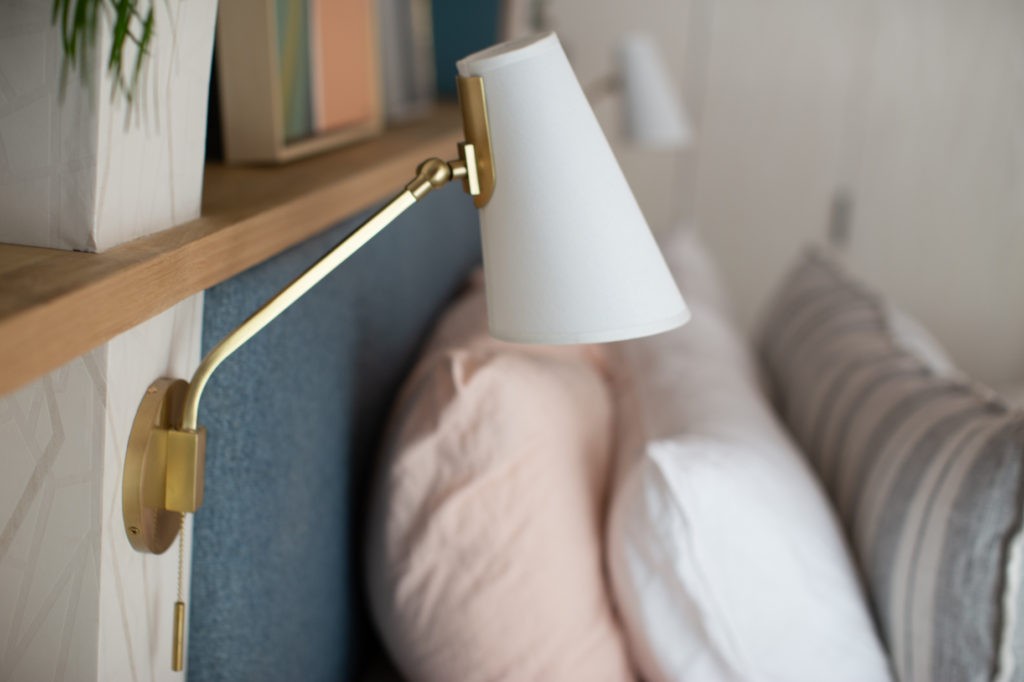
And what’s a proper hotel bed without crisp linens. The natural linen sheet set is from Tuft & Needle in Dusty Rose. I’ve never slept in linen sheets and now that I have, I am a convert. They are so soft and cool in this summer heat and it just feels like straight luxury. Since I went with a peek of color in the sheets I chose a white linen duvet cover and shams, also from Tuft & Needle.
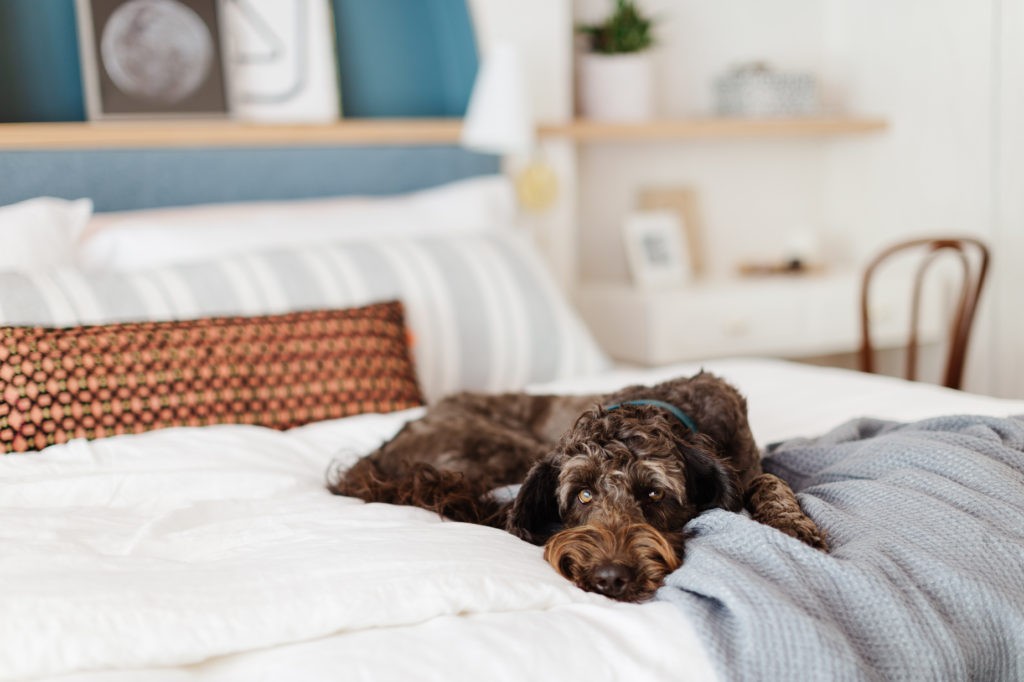
This little throw pillow my mom helped me sew (ok fine, she did the whole thing) out of a piece of embroidery I found at an antique barn sale. The little tassels were left over from a previous project and they made the whole thing.
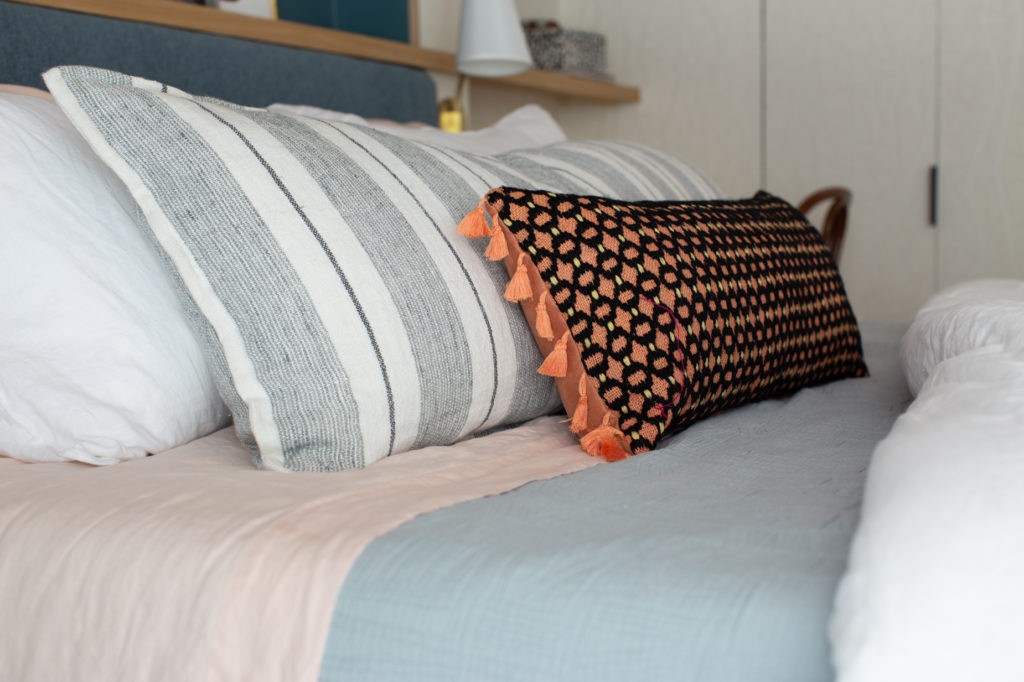
Ok, lets talk about these cabinets now. I. LOVE. THEM. SO. MUCH. I tweaked the concept many times until I found something unique, affordable and functional. I worked with Cody of Metro Cabinets who pulled this off for me. The uppers are actually Ikea Sektion cabinets and doors and Cody applied this split arch shape I designed onto them. He built the floating vanity/desks and sprayed all the parts to match in color and finish. I don’t know why floating nightstand/desks aren’t more of a thing because I love them so much.
And the floors! We replaced the carpet with luxury vinyl planks that are made to be installed in a herringbone pattern. I worked with Pacific Design Group, who I buy most of my flooring from for clients. LVP is extremely durable, waterproof and now we can have proper rugs (more on that below). We went with Cortona Grain Mill and its such a beautiful color.
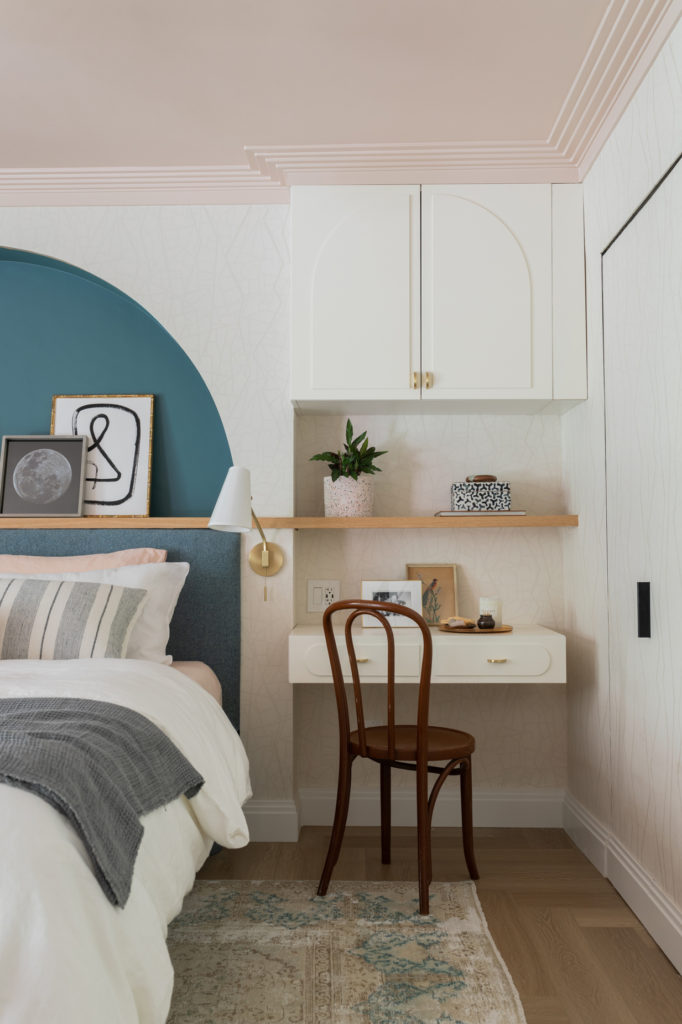
Normally outlets get Photoshopped out of room photos but I kept these in because once again, every proper hotel has accessible USB outlets next to each bedside.
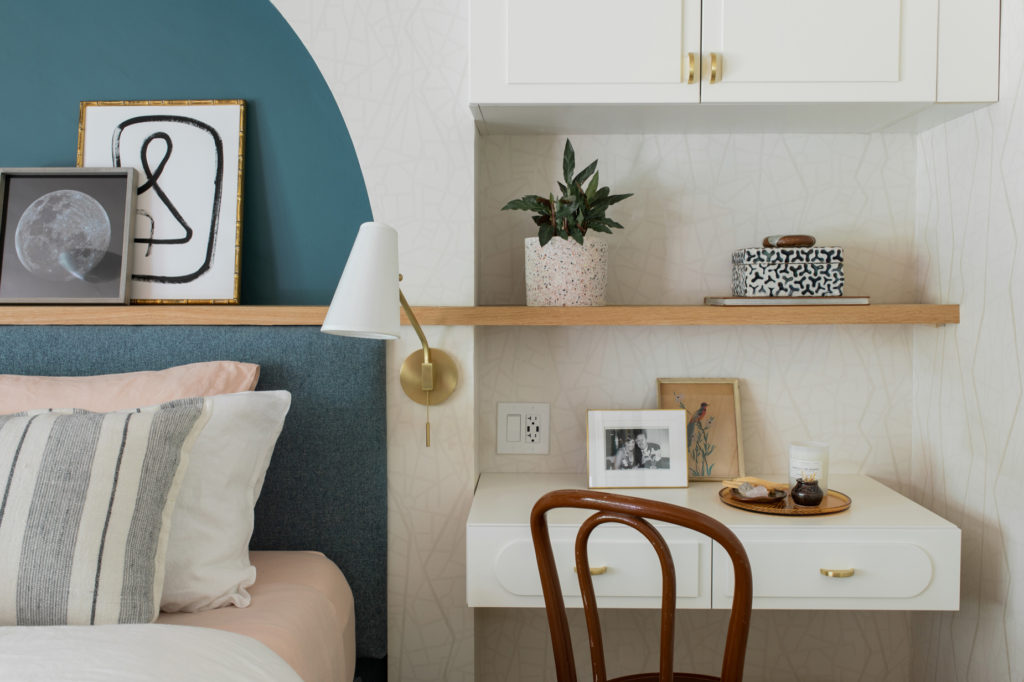
One of the first things I thought when I woke up here the first morning was that I needed coffee immediately so I wouldn’t need to leave the room. So I ordered this little single serve coffee maker (not sponsored) so I can really take this hotel thing to the next level. Yes, I know, I’m a genius.
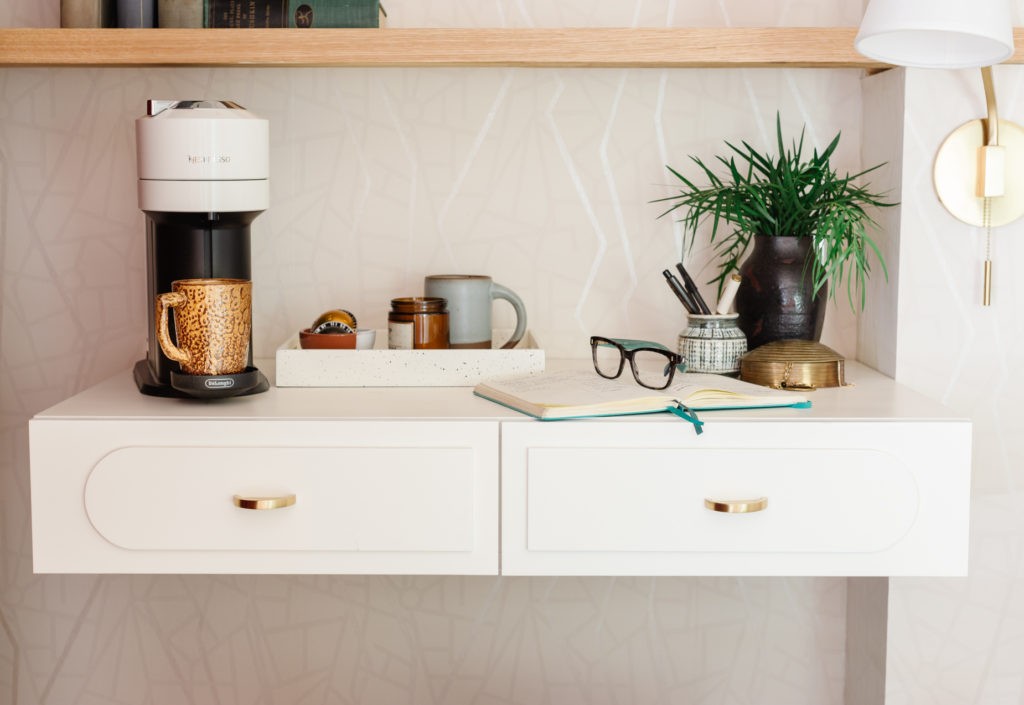
Remember how basic and boring Terry’s old closet doors were? Scroll back up to the top and refresh your memory. I’ll wait… You may have seen that they almost met the corner wall on the left. We closed the opening up 10 inches or so to accommodate the new cabinet and shelves. Then my dad went through hell and back to get these bifold doors to fit flush to the wall without casing. Like I really thought that we may have had shower curtains hanging up there a couple days before the shoot. But my dad figured it out, and my mom did an incredible job matching up the pattern. I love the detail of the base moulding running across the bottom of the door to tie it in to the wall. It’s not perfect but I love the ‘almost’ seamless look.
Closing up the closet opening also gave us more room on the right and it became the perfect place for this original print I’ve been saving for the perfect spot. I picked it up at Russ Solomon’s estate sale last year. If you don’t recognize his name, he was the founder of Tower Records, which started here in Sacramento. He had an unbelievable collection of art and books and this screenprint “Concerning Marriages” is by Allen Jones from 1964.
And the rug. It’s THE RUG. Did you hear the story about how it magically appeared on my door step? I had so many versions of what kind of rug I might want in here and I can’t express how happy I am with it. Its soft and quiet but has presence. I love how much life a vintage rug brings to a room.
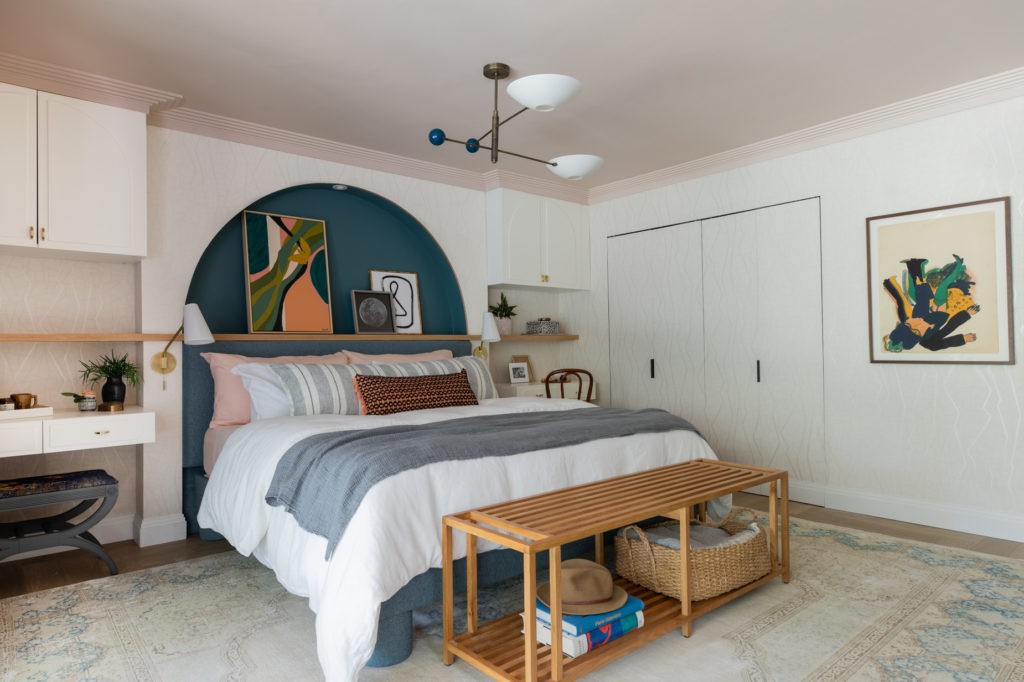
On to the other side of the room! For my closet we removed the barn doors and applied the jib door treatment again. This install went more smoothly than the bifold doors and I love that it no longer grabs all the attention on this wall. Because the closet doors were no longer in the way visually I painted the entry door black and gave it a heavy casing.
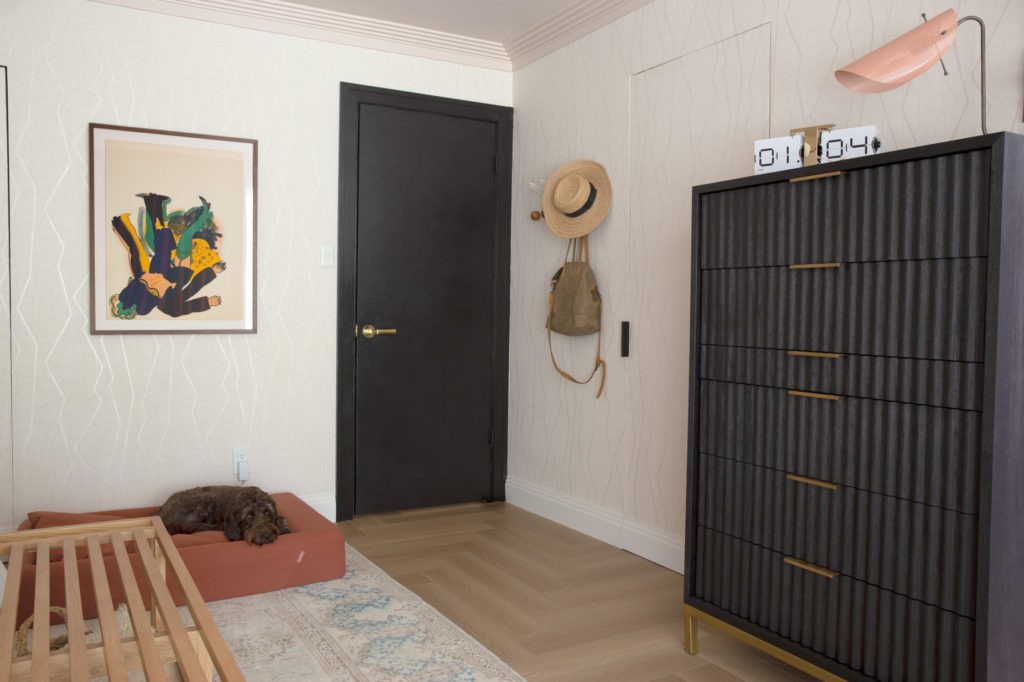
What makes it extra special is the unlaquered brass lever handle from Emtek. Its their new straight knurled design and it’s so gorgeous and the living finish will just get better over time. We went with a split finish so that the interior of the bedroom suite has the brass levers and the hallway is flat black to match the other doors in the house. Emtek makes it really easy to customize every part of their hardware.
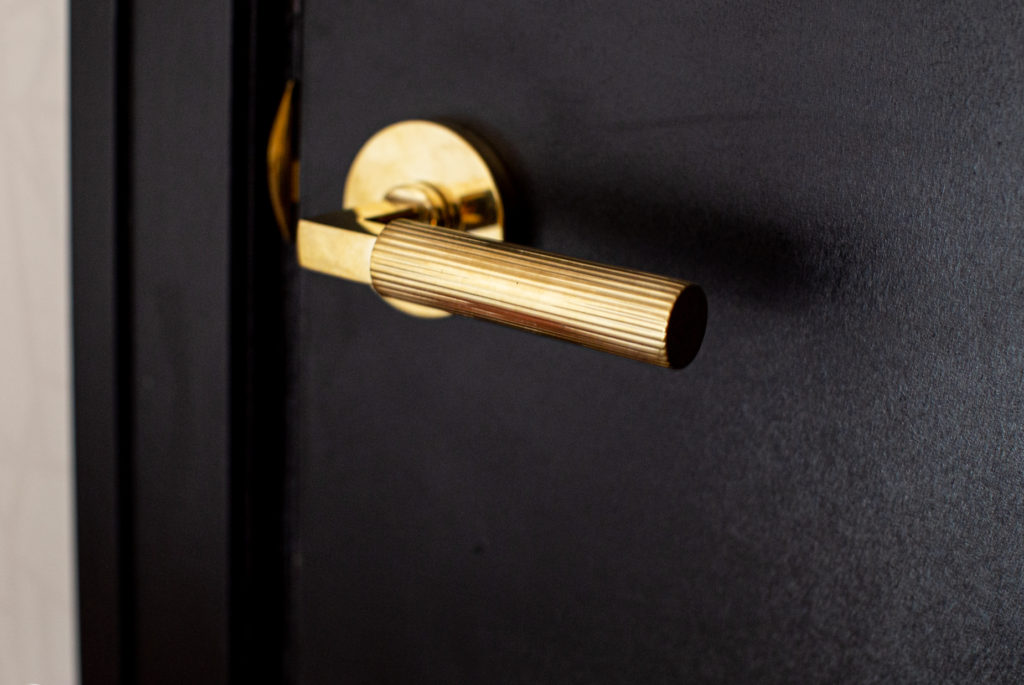
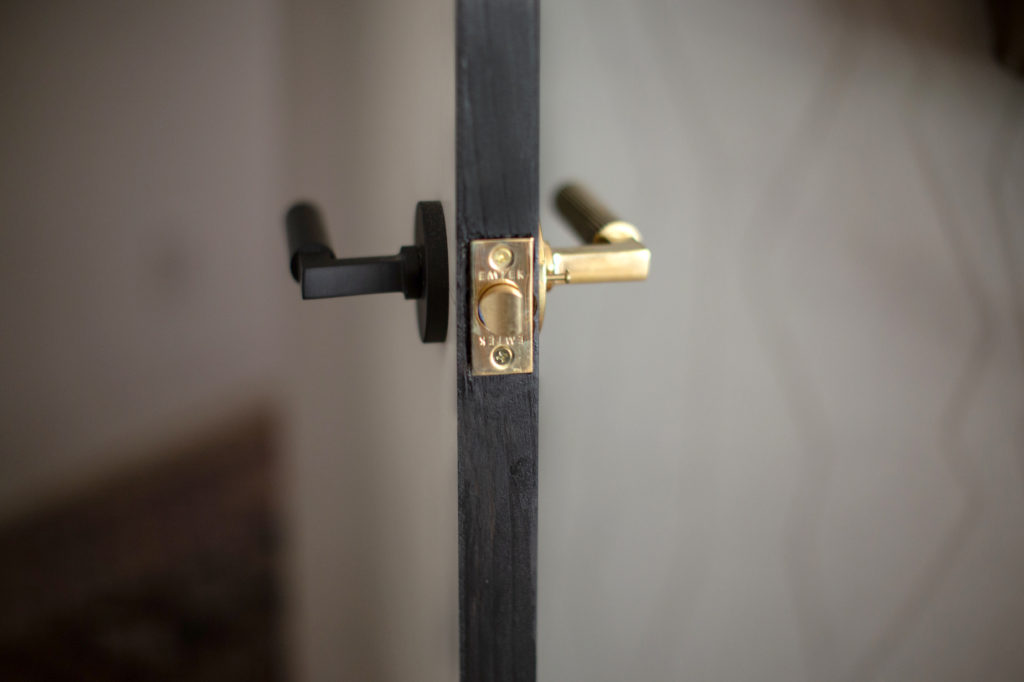
Did you catch Desmond’s new bed? We couldn’t leave him out, and I’m really hoping to keep him off our new bed. So when I saw Tuft & Needle made dog beds I was so happy when they agreed to send him one. Also, hello, the rust is a perfect color!
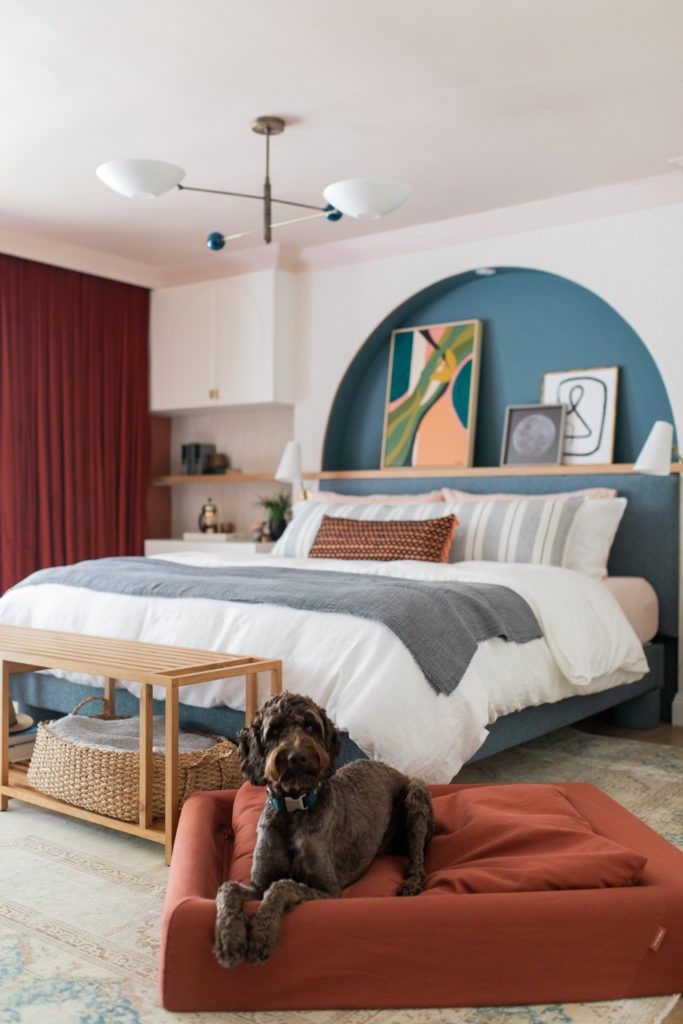
Now on to drapery! No more sadly gapping curtains from Ikea. I feel like such a grown up! We worked with Calico and chose ripplefold velvet, fully lined drapery that fit our room perfectly. I also added sheers because although our yard is private, we have services happening occasionally and I don’t need the pool guy walking by as I’m about to take a shower. I love this lush, vermillion color and tied it in with the wall color to make a bold statement on this half of the room. Calico was really great to work with, despite the extra challenges they had with store closures during quarantine they processed my order and had them installed in time for my shoot. I’m so appreciative of all the hard work the team put in during this crazy time. Again, all my hotel vibes are majorly happening with these window treatments.
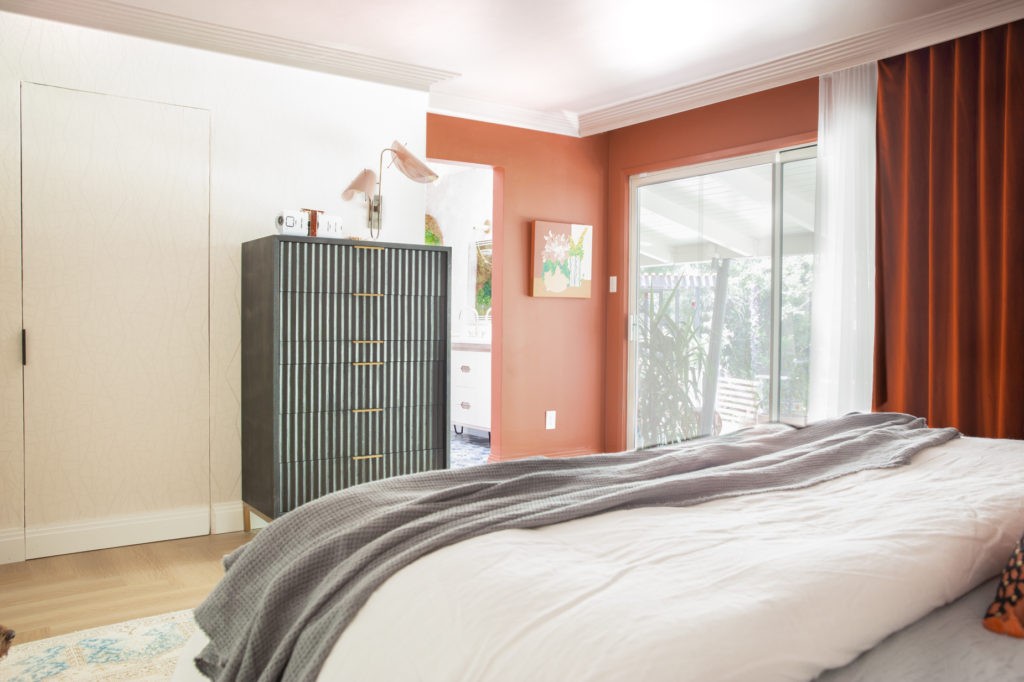
We carried the crown moulding over to the window and instead of mounting it to the wall had it stand off 11″ to accommodate both sets of drapes. It hides the hardware track and creates such a clean, tailored look.
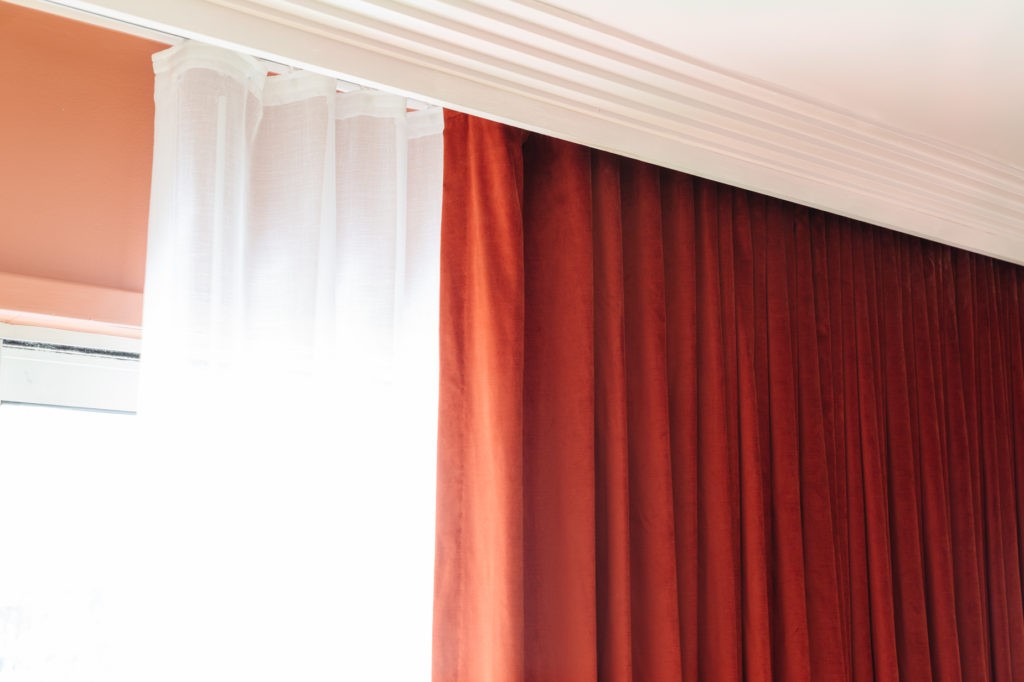
Here’s the new view from bed. The dresser is from Apt 2B and provides so much extra storage and that narrow drawer is felt-lined and will be perfect for glasses. I love the fluted details on the drawer fronts and stained black wood finish.
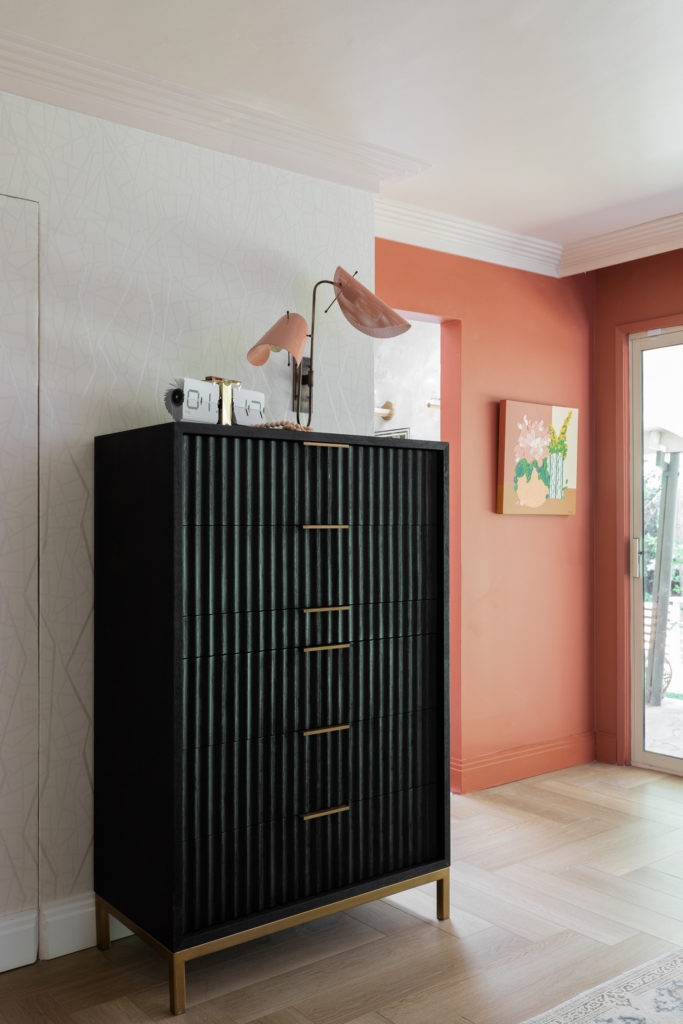
This whole vignette is such a perfect moment. The double-arm Tulle sconce is from Blueprint Lighting and I was again able to customize the finish and color. I chose to have the perforated metal in ‘Mannequin’ and its basically sculpture.
That clock on the dresser top is also from Apt 2B and its so cool. The little cards flip to keep time and I forgot how nice it was to have a clock in my bedroom that wasn’t on my phone.
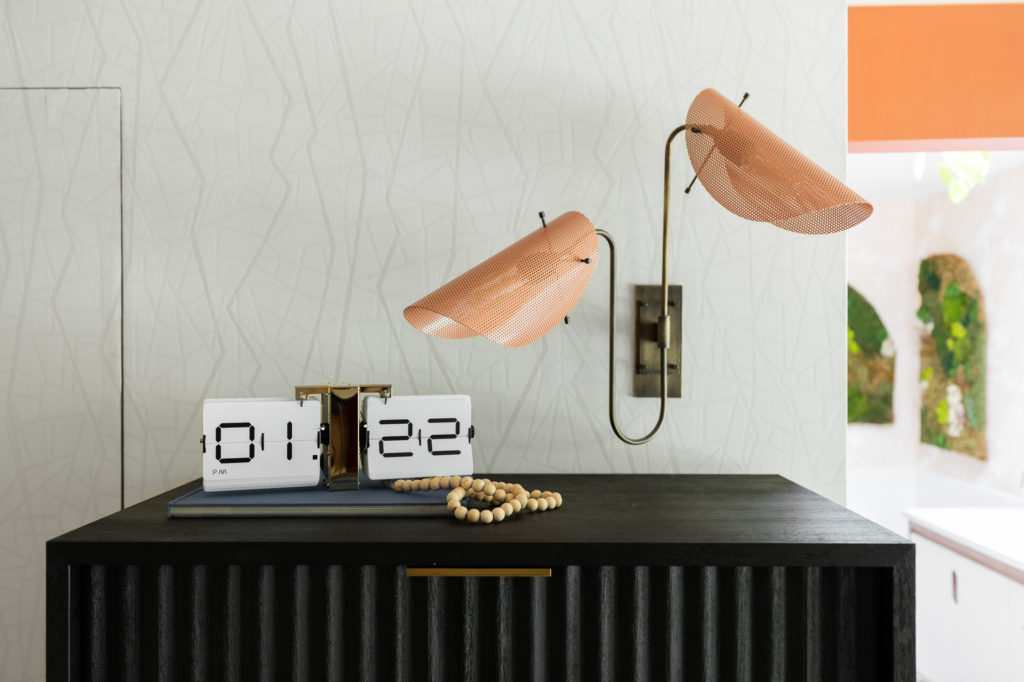
Before we move into the bathroom updates let’s stop and peek at one more piece of art. This second canvas from Erica Avila is a floral still life we commissioned for this wall and I can’t get over how perfect it is. I wanted it to be in a similar color as the wall color and she nailed it! I love the texture she paints with a palette knife and the colors are so good.
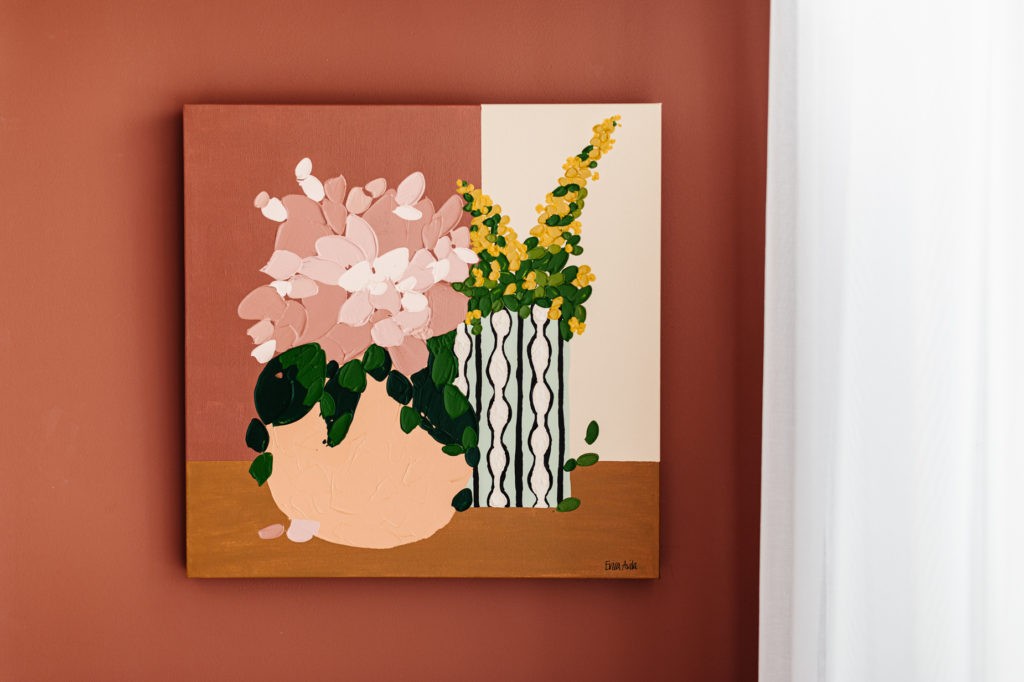
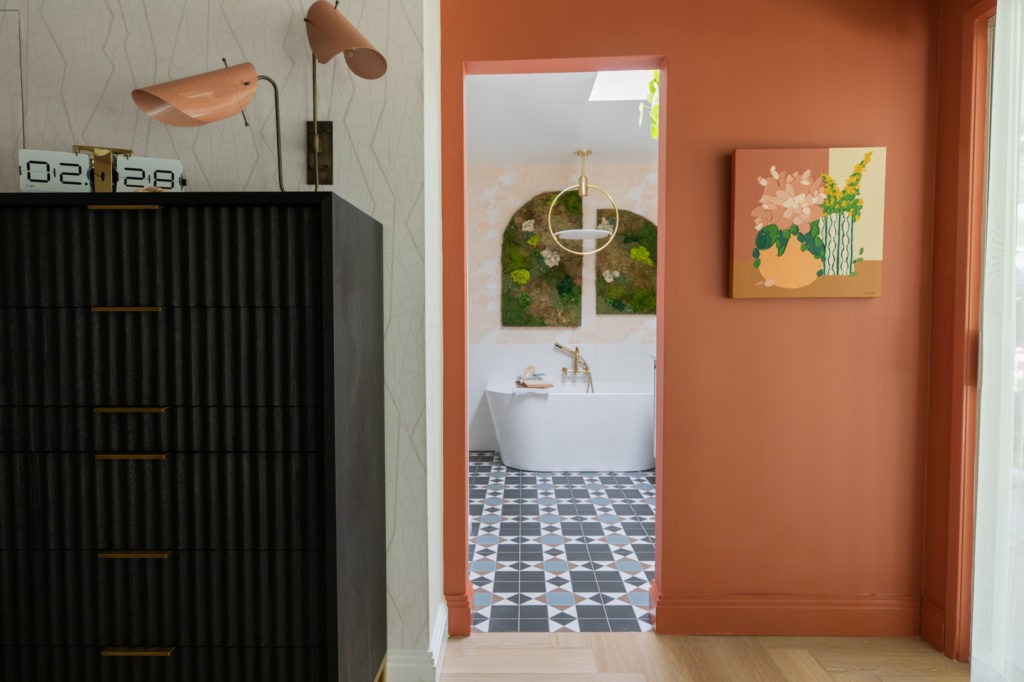
Bedroom Sources
Bedding
Lighting
Walls & Windows
Furnishings
Dresser* | Dog bed* | Upper cabinets | Doors and floating nightstands
Paint
(All Sherwin Williams Emerald Interior) Ceiling and crown: Malted Milk SW 6057 | Arch: Mediterranean SW 7617 | Cabinetry and base: Alabaster SW 7008 | Drapery wall and base: Roycroft Adobe SW 0040 | Entry door: Caviar SW 6990
Art + Accessories
The Bathroom
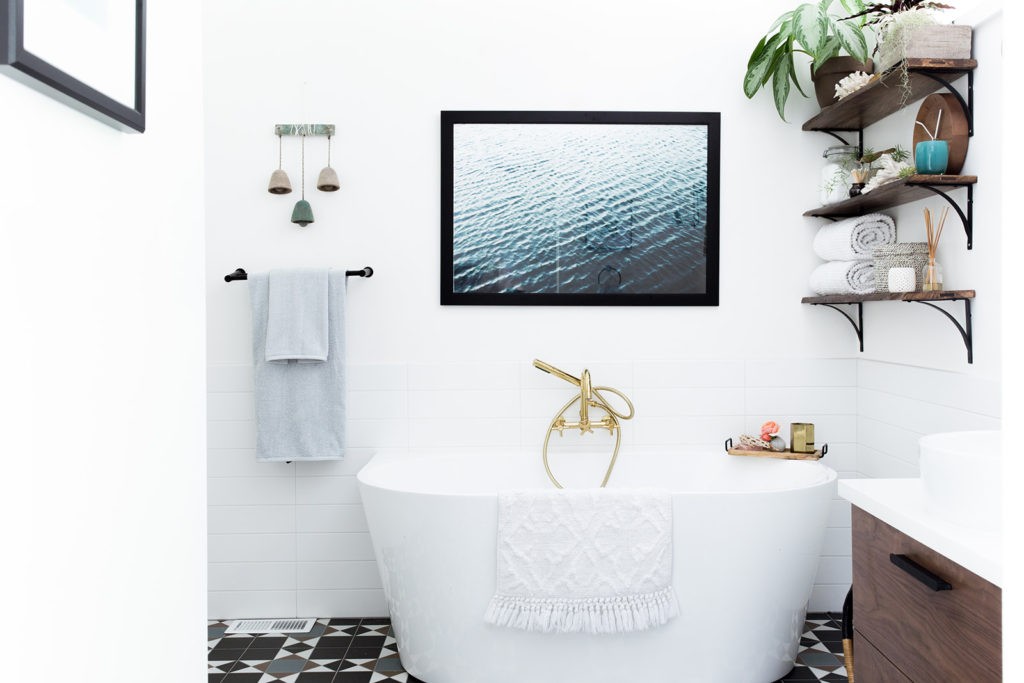
But when presented with the opportunity of being a Featured Designer, I knew I could make some surface updates that would completely transform the space without touching the tile.
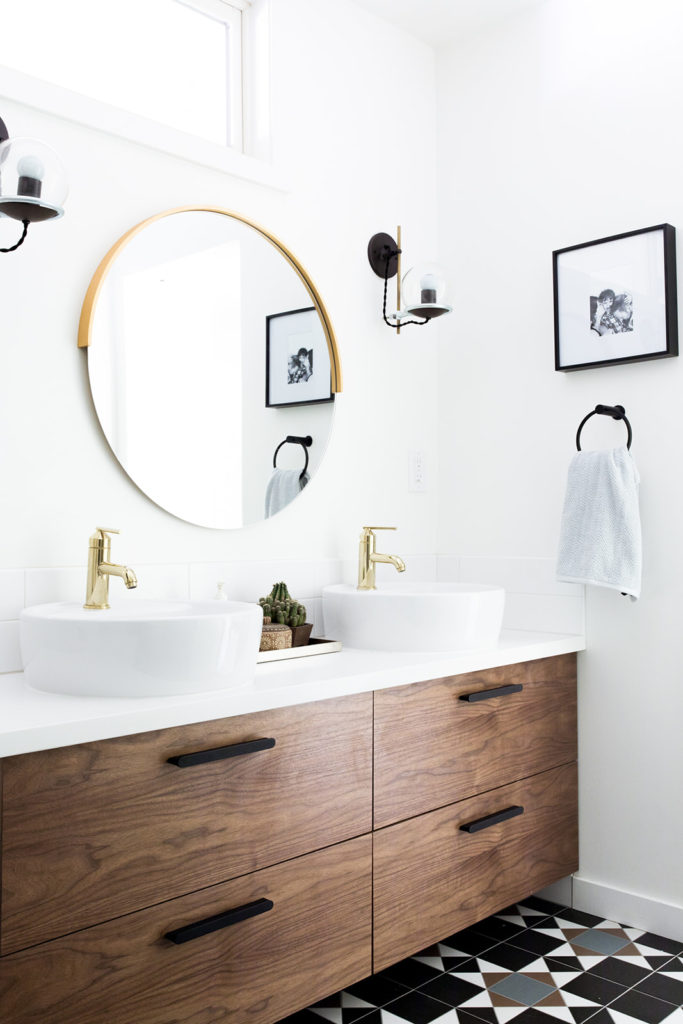
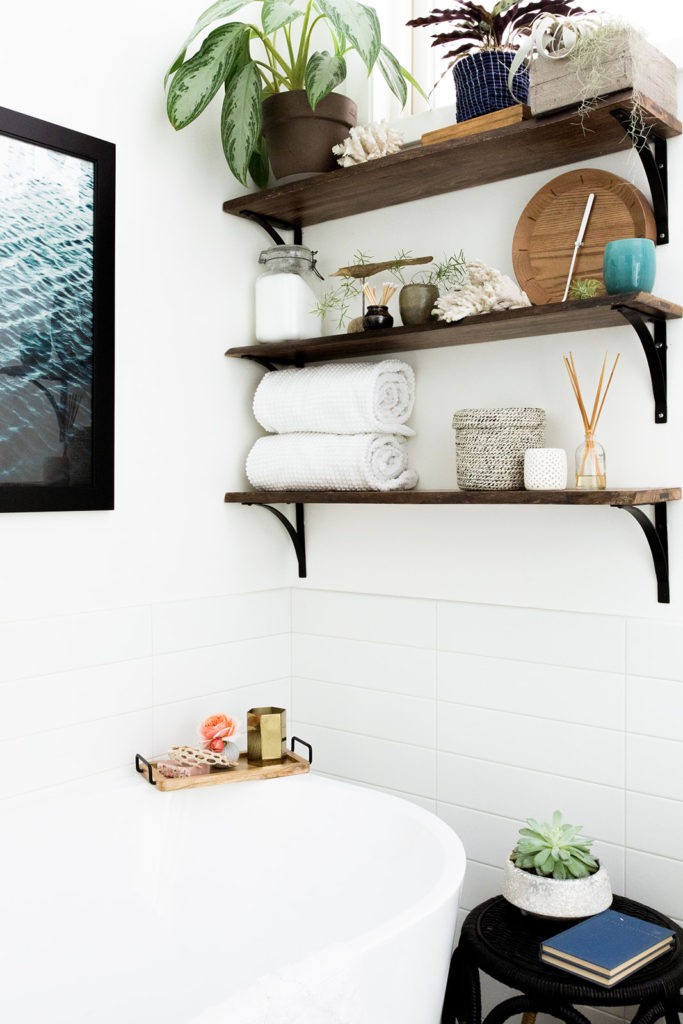
The first thing that changed EVERYTHING is the VELUX No Leak Solar Powered Fresh Air Skylight. The old room was a cave and the window over the sink did nothing because of our outdoor patio cover. Once we knew the skylight was coming we closed up that window and never looked back. I’ll be writing a post in more detail about the wonders of this skylight but for now you can see that I took full advantage of this natural light and gave some plant babies from Propagate a featured spot up there. They’re so happy!
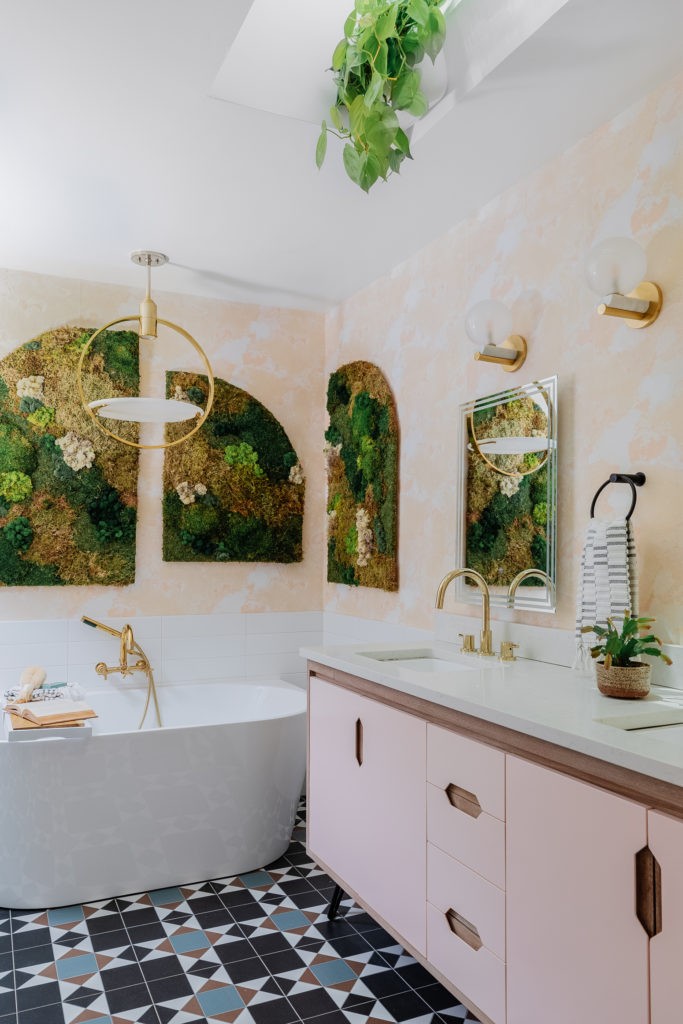
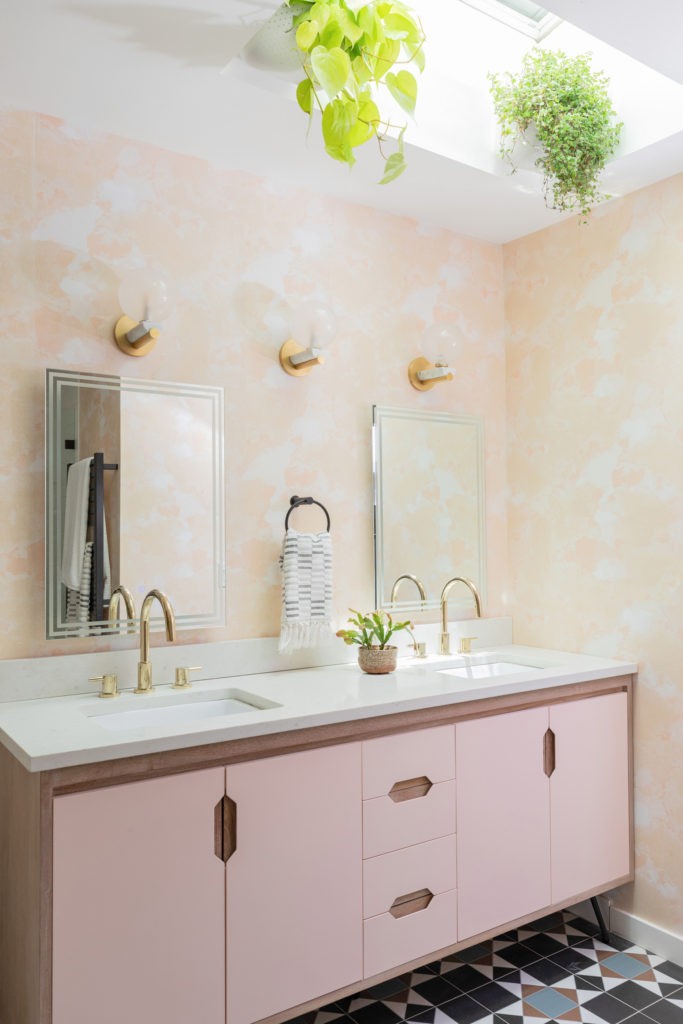
Next we should probably discuss this vanity situation. Build.com and Signature Hardware came together to partner with us on the bathroom and I love the new functionality we have in here. The vanity itself is the 72″ Millie Teak Double Vanity from Signature Hardware. Signature Hardware gives you great options to customize your vanity without complication. You can choose your vanity top color and preferred shape/style of sinks. I went for the blush color option and its a fun nod to our home’s midcentury style without being totally themed. Aren’t those handle cutouts the cutest? I did my own small customization and spray painted the hairpin legs black.
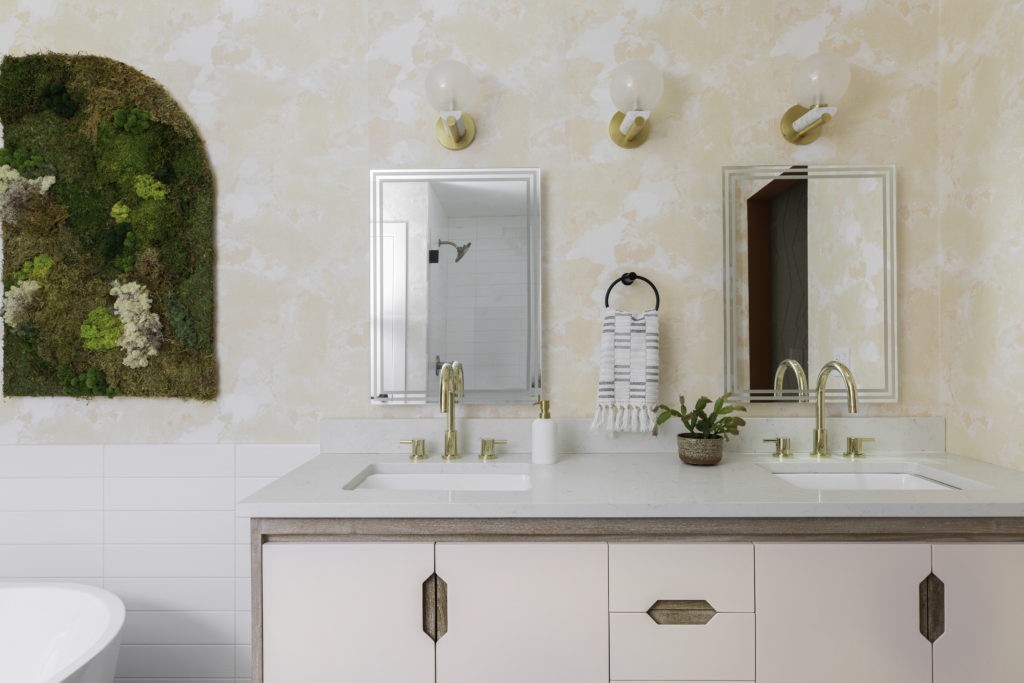
I chose the Rotunda Widespread Faucets to match the existing tub filler we already owned from Signature Hardware. The gooseneck silhouette is so gorgeous and I find widespread handles so chic.
See that little blue button on the mirror? It controls the Harrington Lighted Mirror also from Signature Hardware. The coolest thing about this mirror is it has a “turntable LED” which means the light adjusts from cool to warm temperature so you get that perfect makeup application. It feels very fancy.
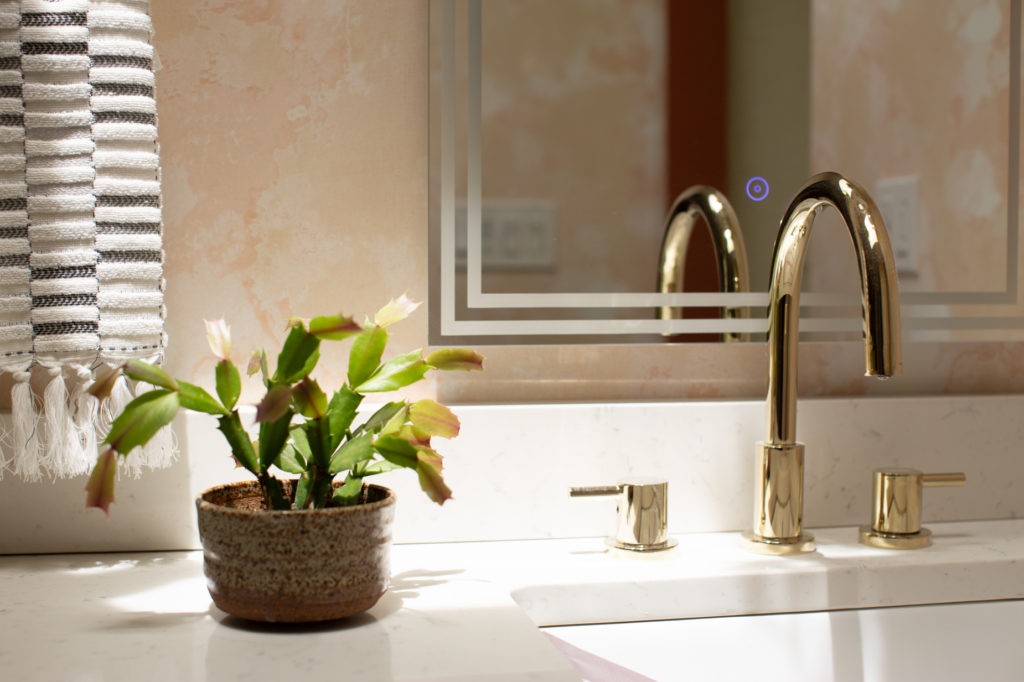
The vanity sconces are Boone from Hudson Valley Lighting are like pretty jewels over the mirrors. The honed marble and brass plinth are such an elegant mix of materials, and the arch shape speaks to what’s happening in the bedroom.
And the wallpaper! I knew from the beginning I wanted to add wallpaper in the room but it had to be pair well with a bold floor tile. Since the tile is a strong geometric I wanted something soft and organic and was having a hard time finding the right pattern. Just in the nick of time Milton & King released their new line of shibori designs and Autumn Path ended up being just what I was looking for. I love the abstract tie-dye design, it has a ton of texture and detail.
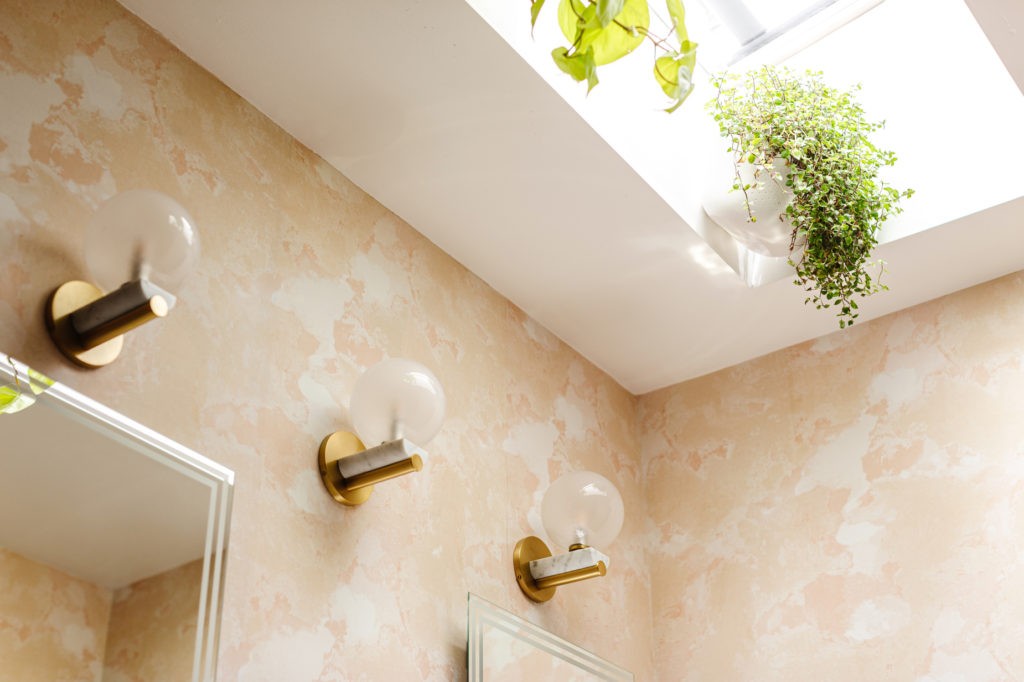
This angle is one of my favorites because I love the transition between bedroom and bathrooms. I wanted that rust wall to frame the tub and provide some extra drama as you peek into the room beyond. That fluffy rug is the Justina Blakeney Caspia gifted from Loloi and it is seriously the coziest. I keep finding my kid and dog curled up on it.
While we’re here I’ll point out that there is currently no door into the bathroom. We ran into some issues with the size and ran out of time but its on custom order. I chose a reeded glass door to share the natural light from the skylight with the bedroom and in 4-5 weeks I’ll share the update! In the short term it actually worked out because doors just get in the way for photography.
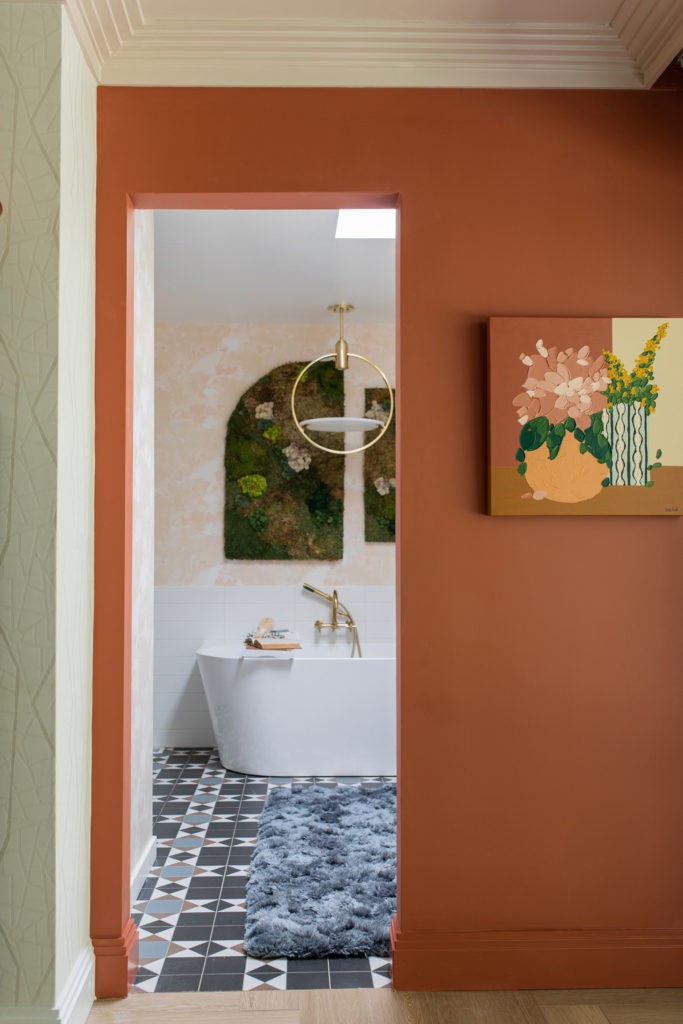
On to the tub wall! Again, we already had the tub in here and it happens to be from Signature Hardware. Having soaked in it for a few years I can highly recommend it. Tip: get the foam insulation and you’ll never deal with cold bathwater again.

And the moss art! I collaborated with Alli from Propagate on these incredible pieces. I designed the shapes, cut them out of plywood, and she turned them into fairy gardens. The moss is preserved, so no longer living which means ZERO maintenance. Brilliant, right!? Even though they aren’t technically alive they bring a woodsy organic energy and are so fun to stare at.
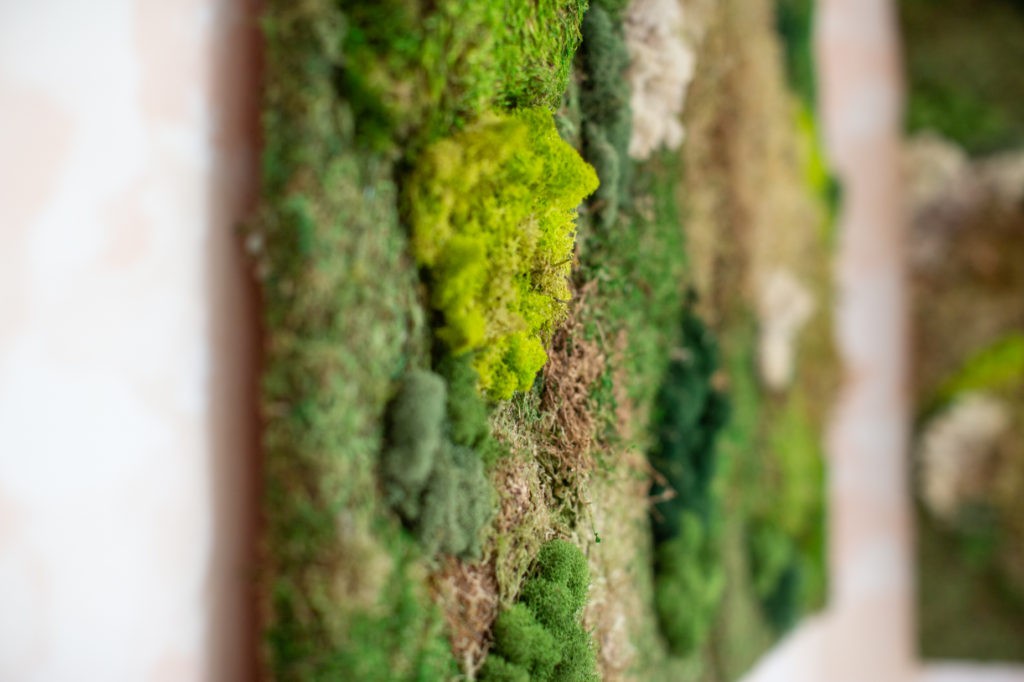
Speaking of staring. I can’t stop staring at the Dreyer chandelier. It is also from Hudson Valley Lighting and that suspended plate is a hunk of alabaster. It’s to die for. We used to have a recessed lighting can over the tub and when you were trying to have a relaxing soak it was like a spotlight shining on you. No bueno.
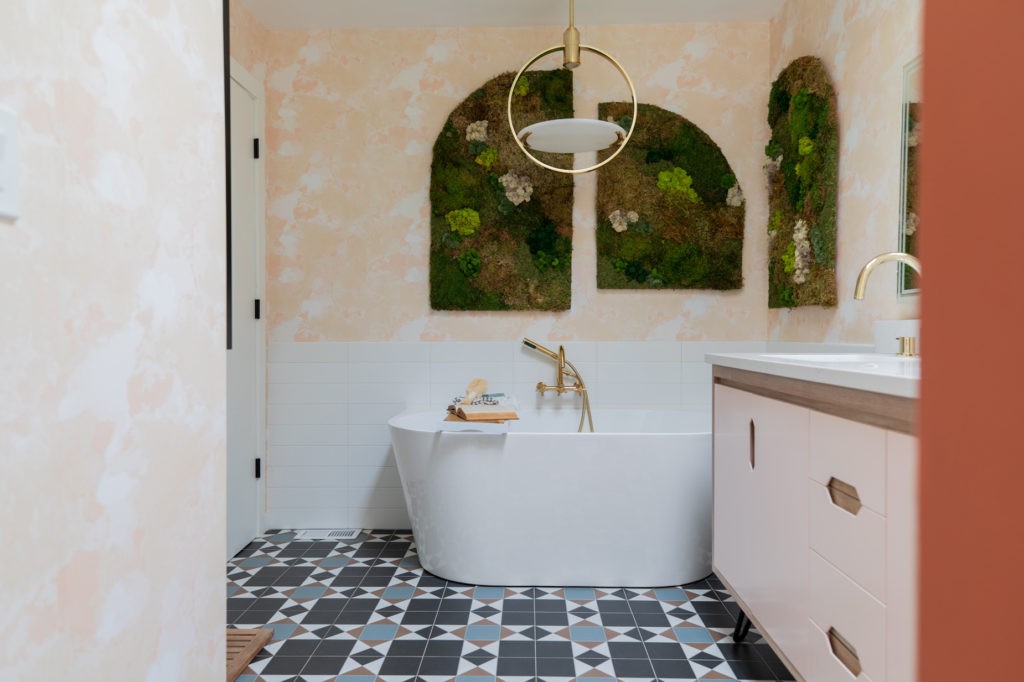
Here’s a peek into the shower. We didn’t change anything in there but it looks so fresh and new. I can’t wait to put this towel warmer to use when its no longer 105º here. It is from Build.com and will heat the room as well as keep our towels dry and toasty.
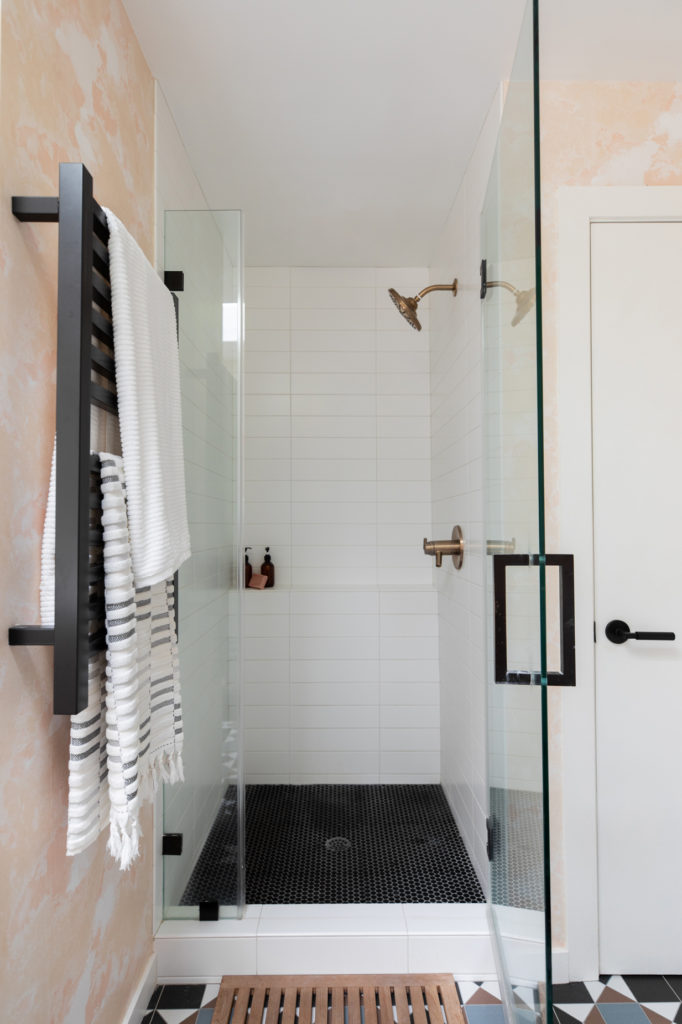
Here’s how it looks with the light on. I love that the alabaster softens the overhead light beam, and the natural texture mimics the wallpaper. I added a Phillips Hue bulb so that we can adjust the glow and color temperature from our phones. It makes the perfect nightlight.
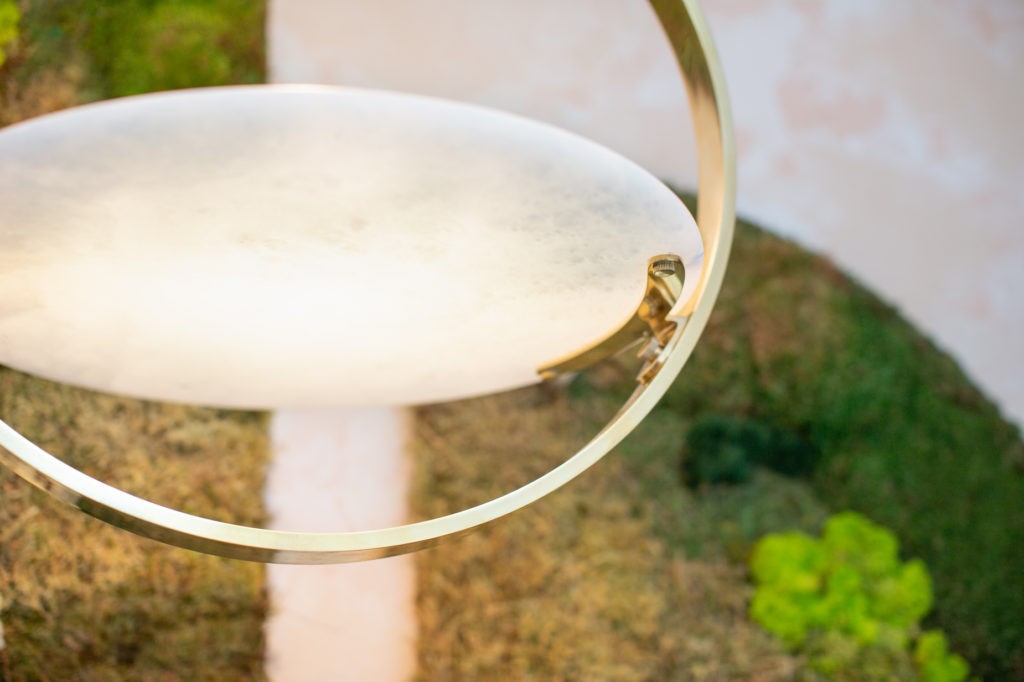
Bathroom Sources
LIGHTING
WALLS & Floors
FIXTURES
Skylight* | Vanity and sinks* | Faucets * | Mirrors* | Towel Warmer* | Bathtub | Tub faucet
ART + ACCESSORIES
Friends! I think that’s it! I am so beyond thrilled with the results and despite the difficulty working on a project of this scale during COVID, it was so worth it. Our basic white box of a room is now the luxury retreat I’ve always hoped it would be. Now we are ready to close those black out drapes and take a loooonggg rest.
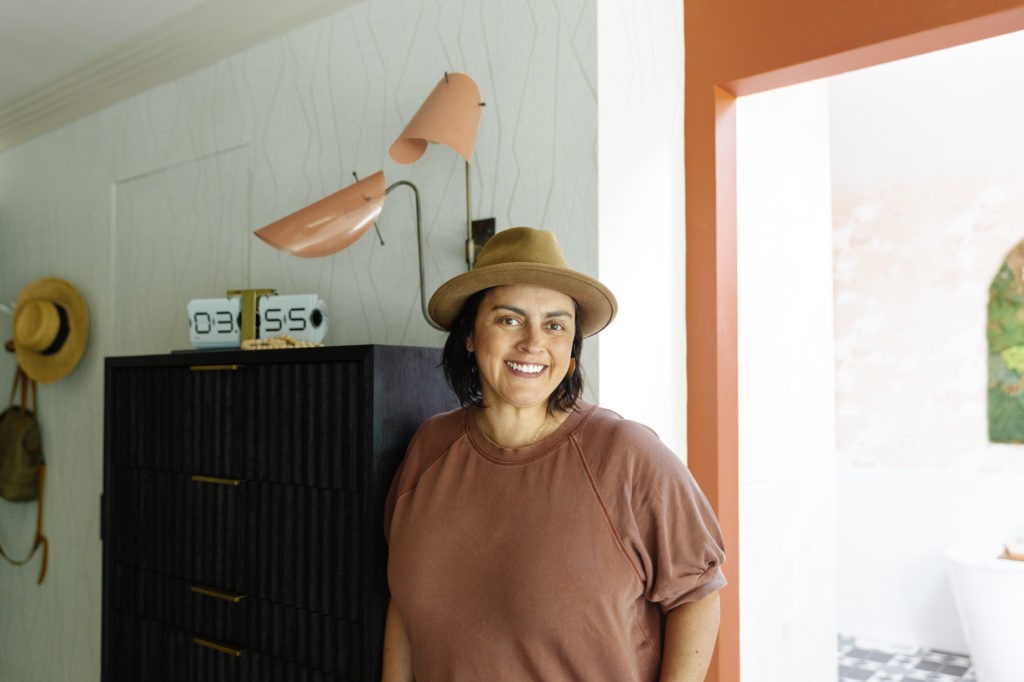
Words can not express how grateful I am to my family for the heavy-lifting, talent and stress it took to pull this off. My mom went above and beyond getting the wallpaper right and helping me with the upholstered items. As always, my co-conspirator dad took my impossible ideas and brought them to life. I’m not sure how he does it sometimes, but he really can figure out anything. And of course my husband Terry who is never enthusiastic about remodeling projects but crawls into our tiny attic, picks up the paint brush and bucket of joint compound anyway.
Many many thanks to our amazing sponsors, my design could never have come to life without their creativity and generosity. I will expand in greater detail on what went into some of the decisions so stay tuned. And Linda Weinstein and Better Homes & Gardens. The moment my name was announced as a Featured Designer last December I felt like I was crowned Homecoming Queen and didn’t even know I was in the running. 😭 This experience has taught me so much and I’m beyond proud to have my name next to my fellow Featured Designers. You are all my design idols and its been an honor to be in the class of Spring 2020 with you. We did it!!!
My previous One Room Challenges
Now go check out the reveals of my fellow Featured Designers! They’ve all worked so hard and I can’t wait to see them myself. Tomorrow, the Guest Designers all reveal their spaces too!



