I’m dusting off the old blog to finally share the Greatroom reveal from earlier in the summer! The clients are outgoing and super fun people, and now that their two kids are no longer babies, it was time for their home to grow up with them.
Before
The downstairs is an open floorplan with the living room, dining room, and kitchen flowing together. We set out to make the room feel inviting, comfortable and a little bit luxe rock-n-roll but still completely kid-friendly. They love to entertain and wanted a flexible space to host large parties while still being cozy for family movie nights.
The existing floors, paint and kitchen cabinetry were all very warm creams and orangey woods so we wanted the new pieces to be cooler in color (and attitude!), with lots of texture and little hits of black. We kept their existing artwork as a colorful focal point and made a huge impact painting a large statement wall in a gorgeous gray-green.
One of the major requirements was to make sure this room looked good, but would still hold up to their young family. The custom sofa was upholstered with Crypton fabric (read indestructible), the coffee table is a sturdy leather ottoman, and they’ll never have to worry about the indoor/outdoor rug.
After
The biggest change was adding cabinetry and color to the large fireplace wall. This wall is the first thing you see when you walk in the room and the room desperately needed storage. We designed the piece to be a modern and sleek fireplace mantel with cabinets that hide a bar for the grownups on the left, and toy storage for the kids on the right.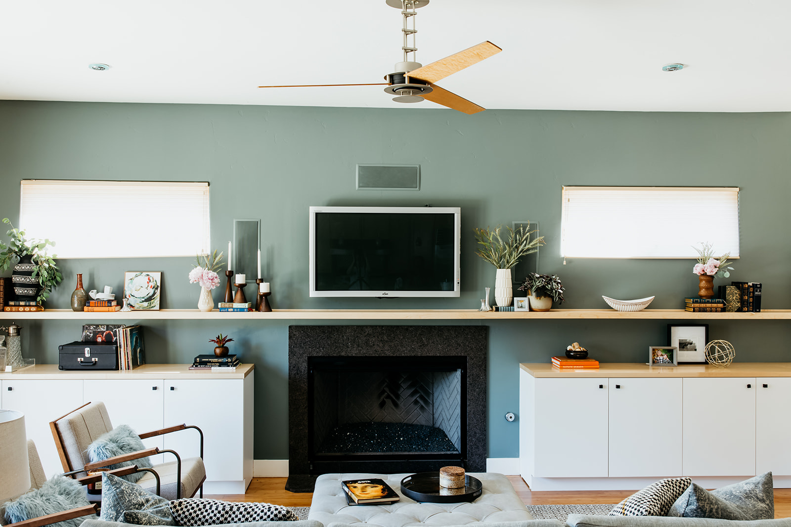
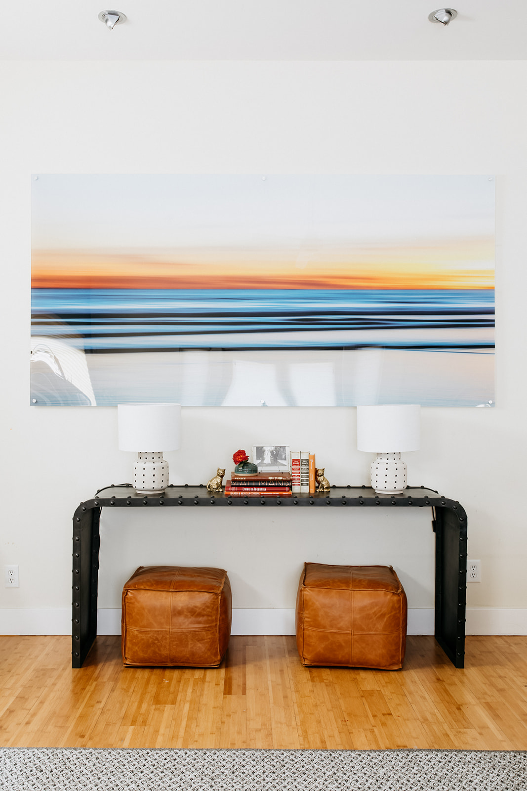
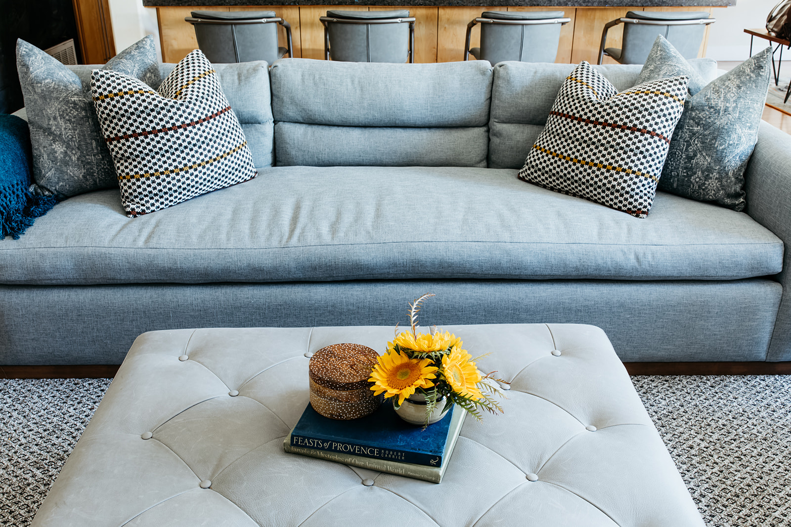
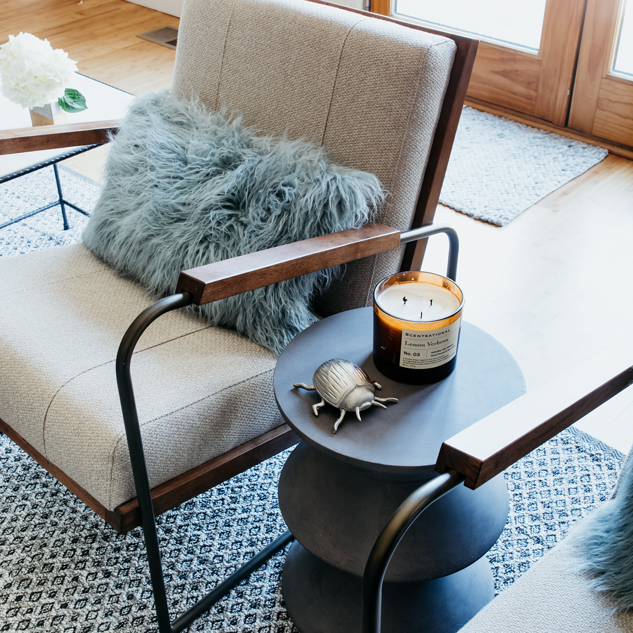
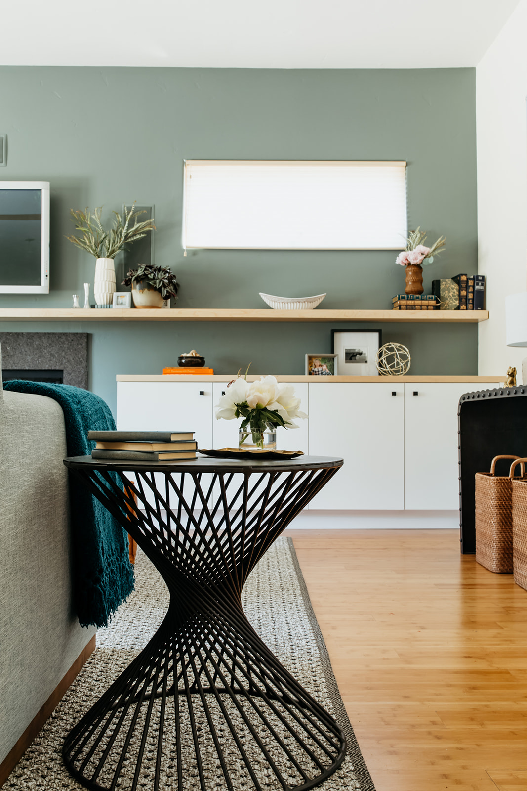
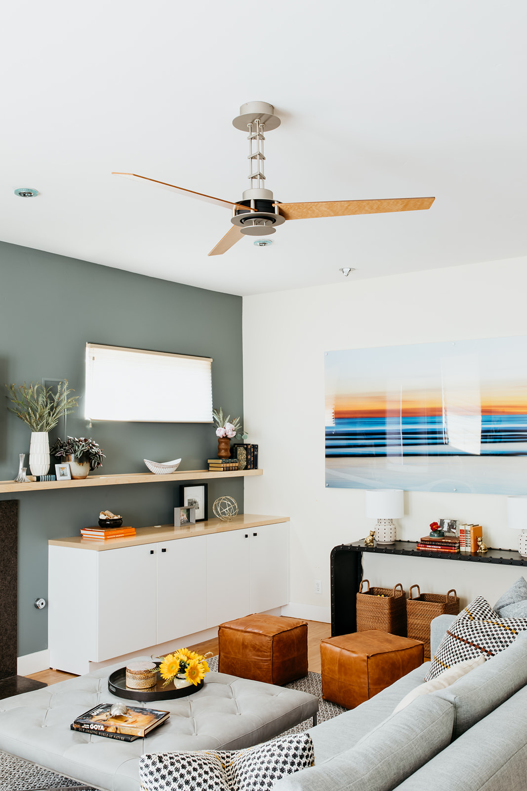

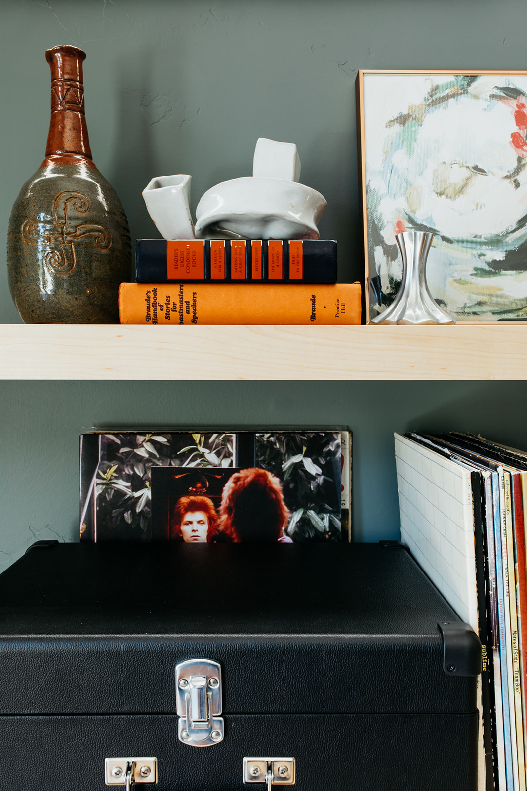
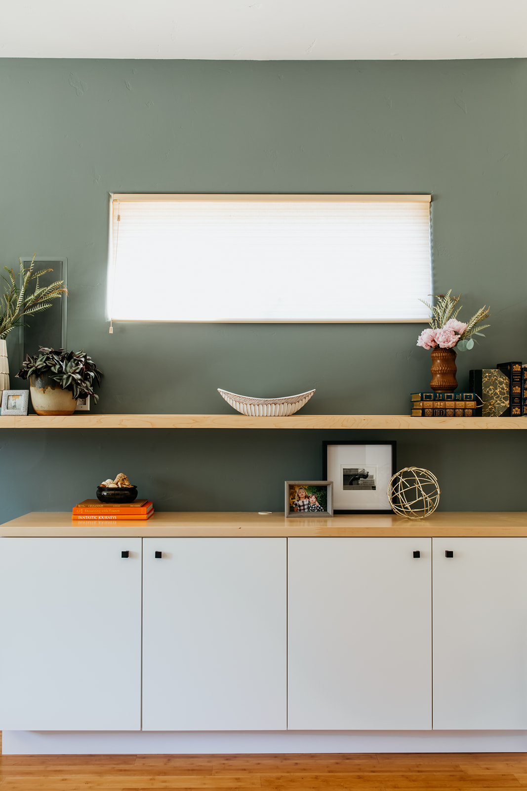
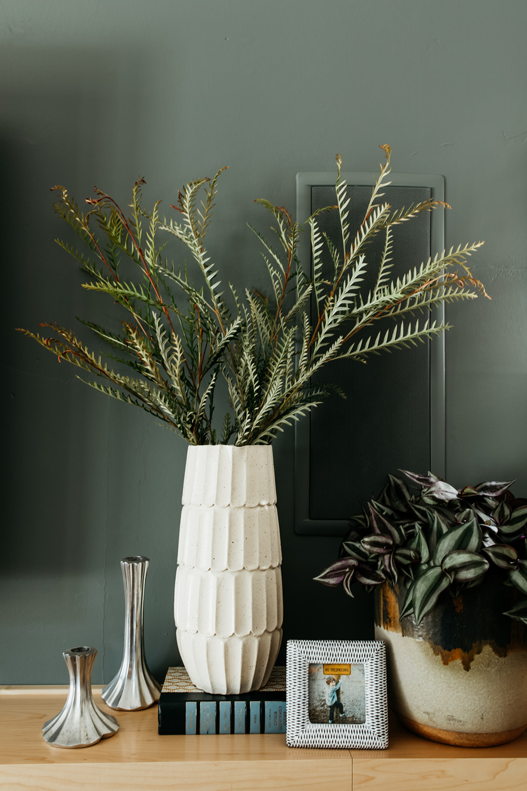
Photography by: Nicolette Lovell


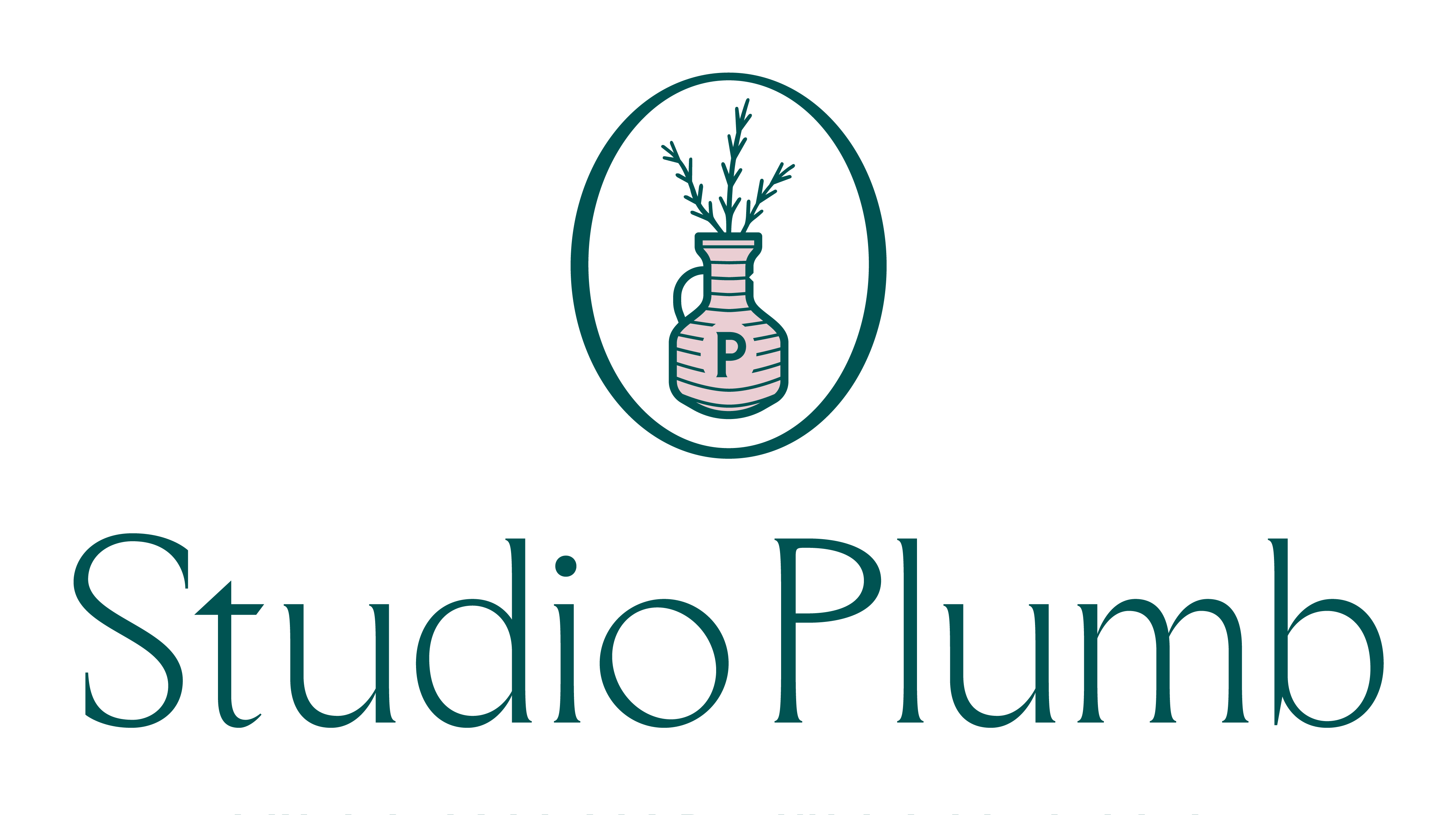

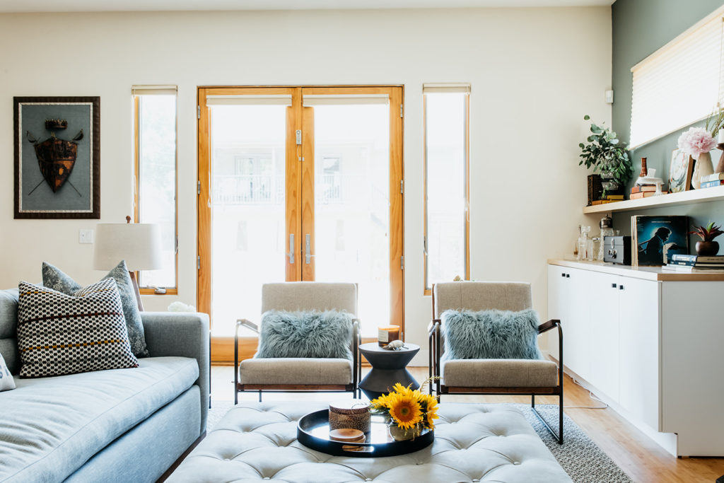
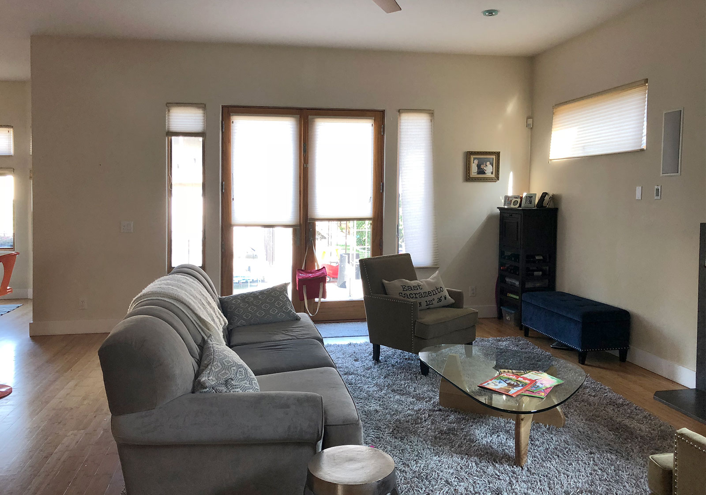
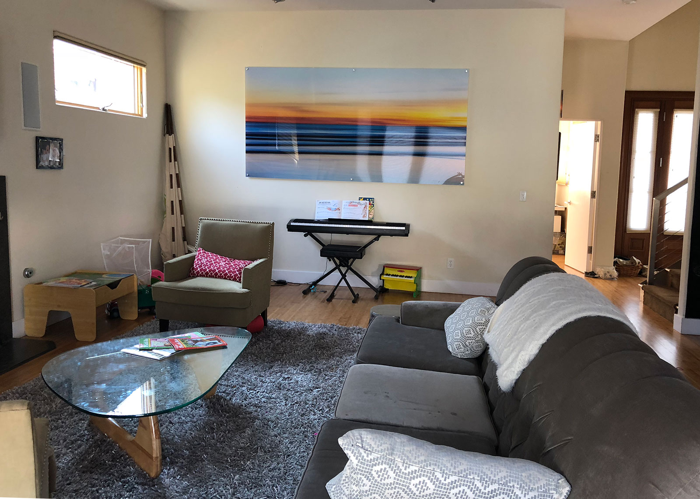
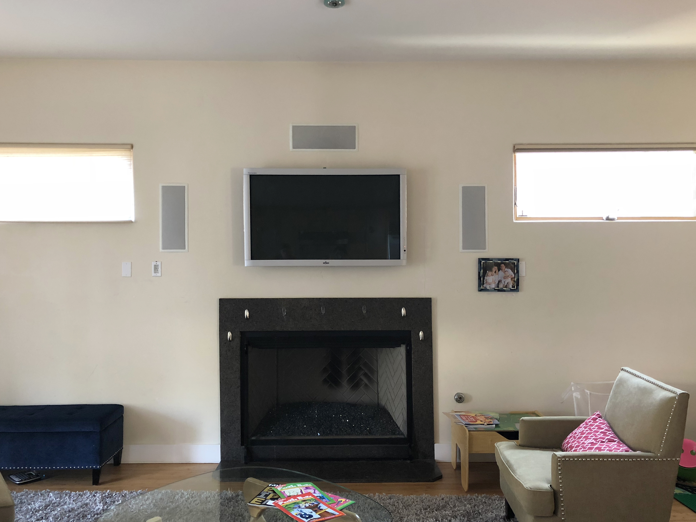
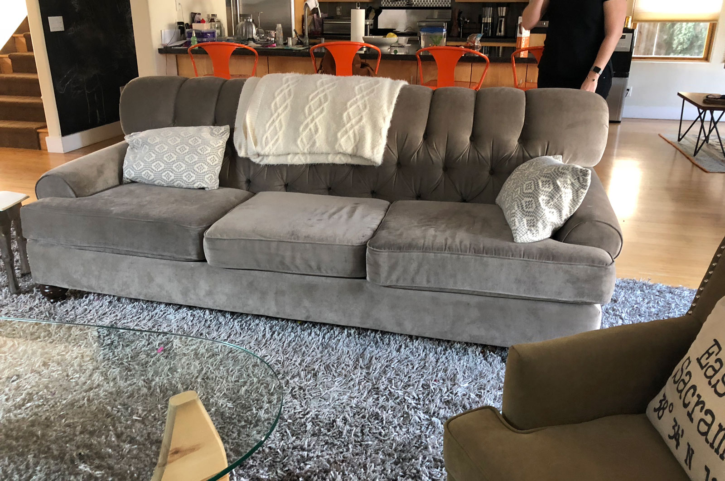
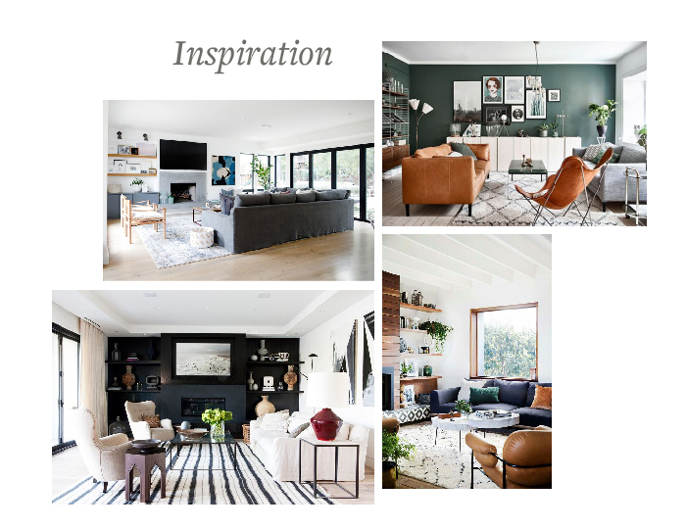

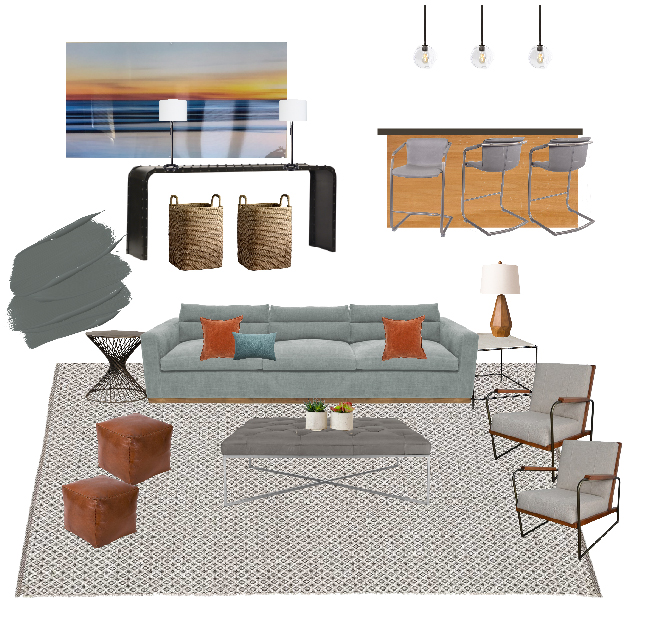
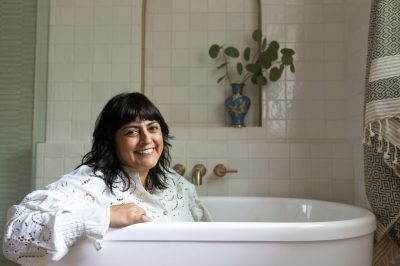
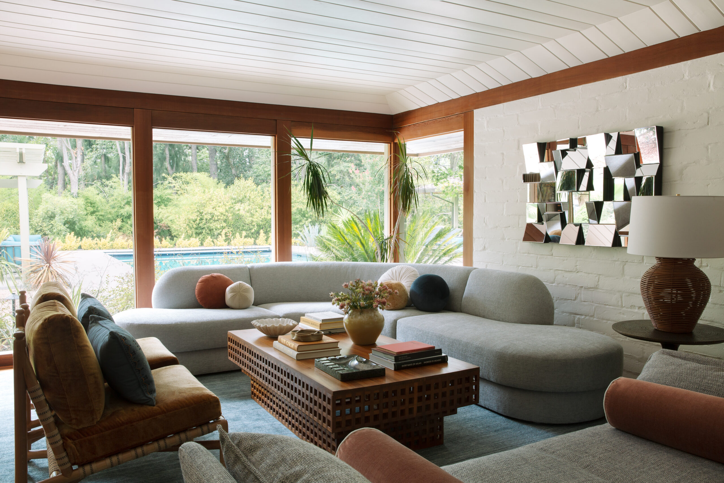
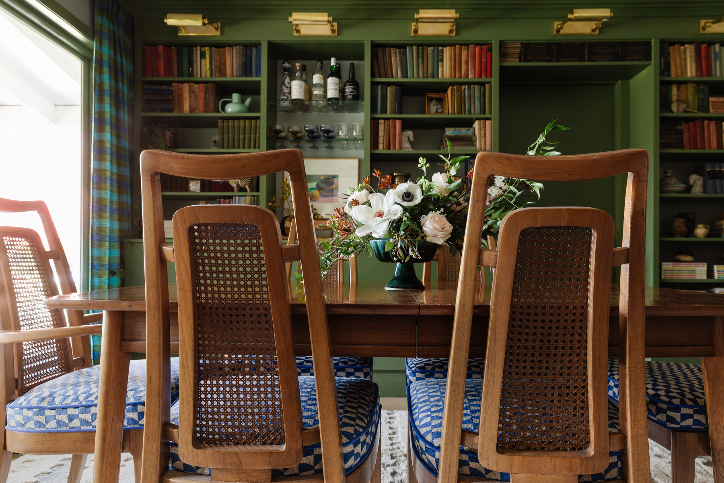
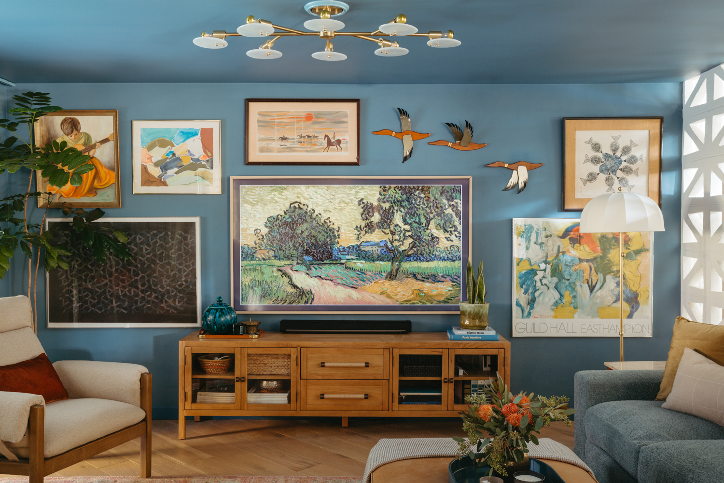
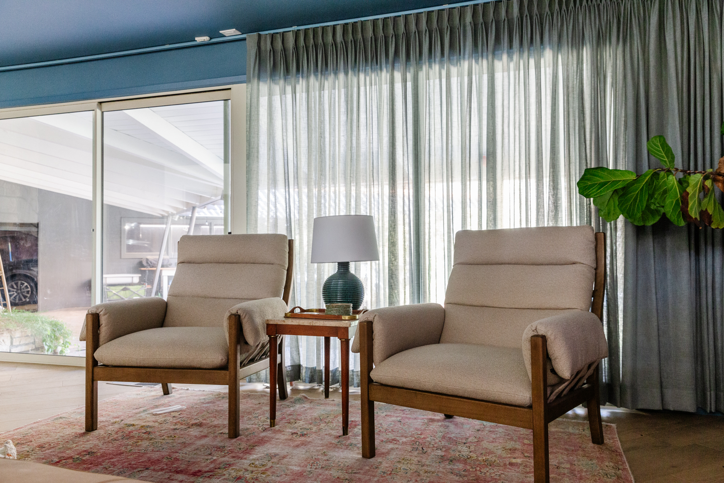



2 thoughts on “Client Reveal: Gaucho Greatroom”
This space looks incredible! Thanks for sharing the inspiration behind the room. It really makes the end result even more amazing.
There is a method to my madness (usually) ha!