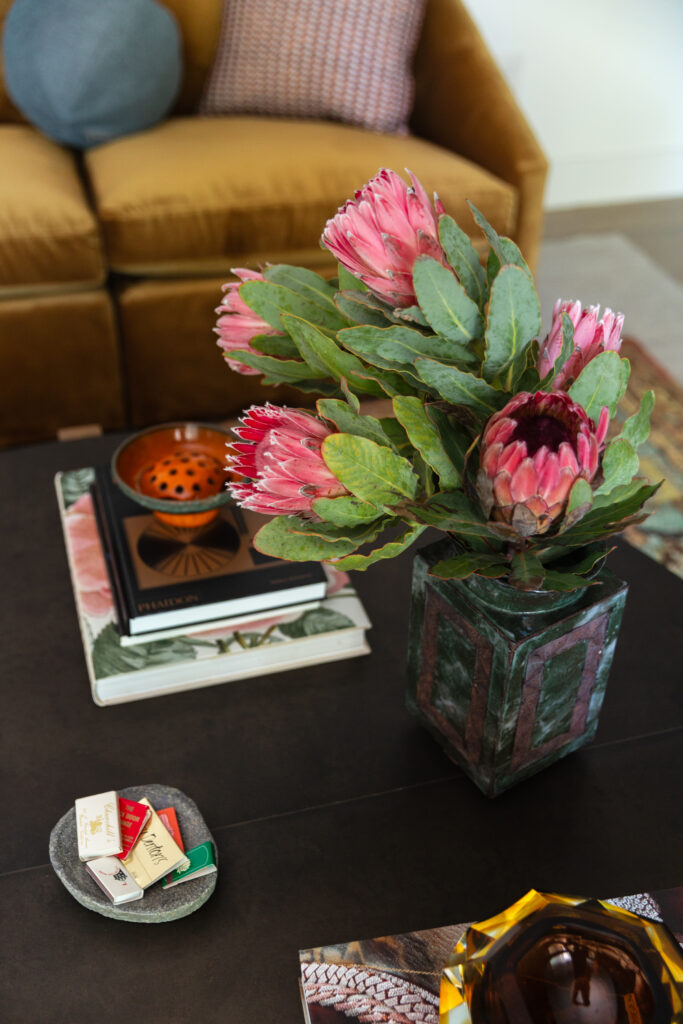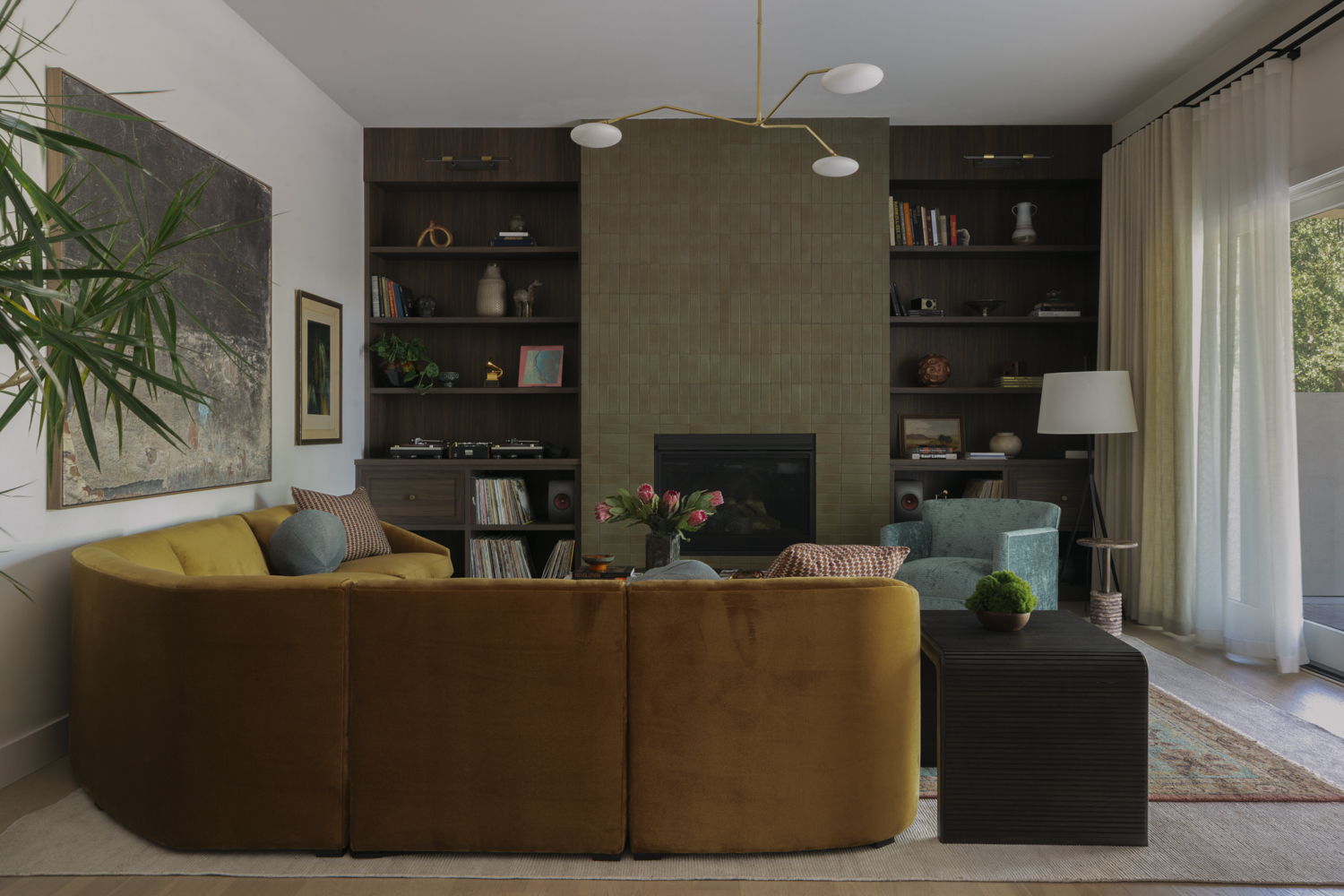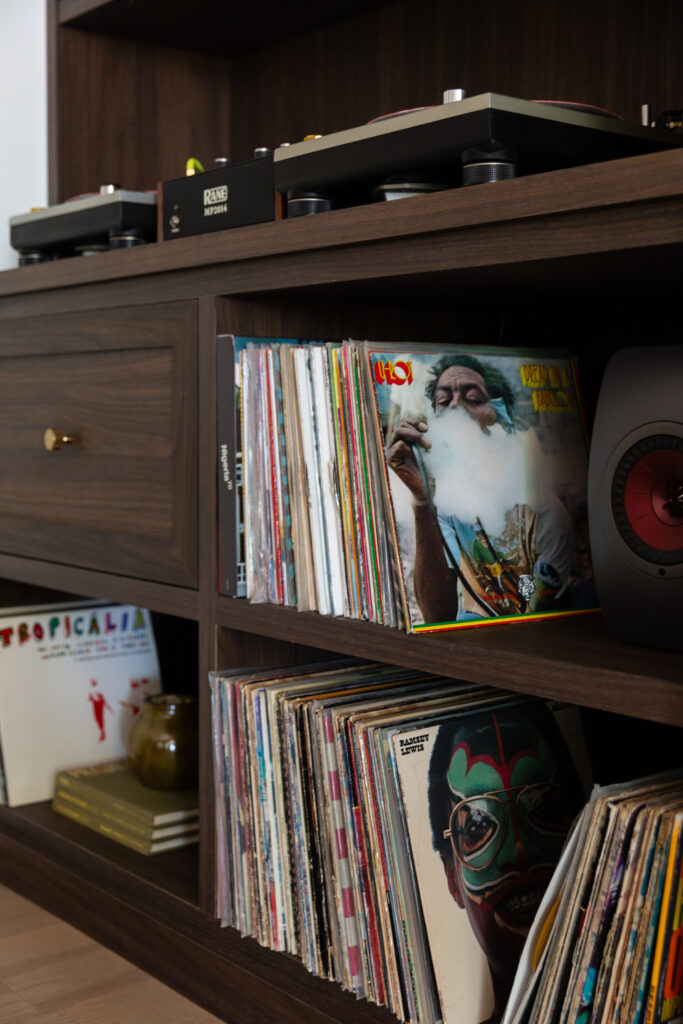
Soulful Riverfront Modern
A longtime musician and his family moved into a spacious new-construction home that, while impressive in scale, felt impersonal and unfinished. With soaring 11-foot ceilings and expansive rooms, the challenge was to transform the house into a creative, soulful environment layered with warmth and character. Studio Plumb furnished the entire home and introduced new finishes to give it story and personality.
Location
Sacramento, CA
Photography
Whitney Dianne Photo
Styling
Emily Vierra
Build
Luminist Homes
Project Scope
Full-Service Design & Furnishing: Entry, Living Room, Dining Room, Media Loft, Primary Bedroom

The open floor plan connects the living, dining, and kitchen spaces, making this area the heart of the home. While the scale offered great opportunity for entertaining, it also presented the challenge of creating coziness and distinct zones within one large expanse. We introduced custom built-ins to anchor the living space and house the client’s vinyl collection and hi-fi system. A newly tiled Clé fireplace brings warmth and texture, inspired by 1970s California design. Layered textiles, vintage accents, and meaningful objects complete the space, helping define areas for gathering while maintaining an easy flow for both family life and entertaining. The result is a main living space that feels equally suited for nights at home and gatherings of friends and family.





To make the entry more welcoming, we introduced rich paint on the front door alcove. The contrast adds depth and frames the staircase, creating a moment that feels both grounded and connected to the collected art on the stairwell walls above.



The dining room sits within the great room and keeps things simple and open. A clean, modern light fixture defines the area without blocking sight lines, allowing the dining space to blend naturally into the flow of the living and kitchen zones. A mahogany dining table adds a glamorous anchor, giving the space weight and presence within the larger room.


The eat-in kitchen was reimagined as a lounge-style hangout rather than additional dining space, since more table seating wasn’t needed. The result is a flexible spot for morning coffee, casual work, or gathering while meals are prepared. The kitchen received a subtle refresh with new cabinet doors in a deeper hue, replacing the original white. This shift gave the area more presence and tied it into the home’s layered palette. We layered in a bold patterned wallpaper and custom drapery to further define the lounge as its own inviting space within the open plan.






Upstairs, the family’s media loft became a bold, personality-packed space designed for both teenagers and adults to hang out away from the main living area. A gallery wall of framed tour posters and memorabilia anchors the room, paired with a sectional in a graphic pattern that adds energy. Designed as a teenage hangout and family movie hub, the loft balances playfulness with sophistication.


The spacious primary bedroom was designed as a dramatic and bold retreat that still feels comforting and restful. Hand-applied limewash walls by a local artist and a custom-framed wallpaper feature wall set the tone, while furniture scaled to the room-including a bespoke platform bed and headboard-adds both softness and weight. A muted palette of blues, creams, and warm woods is layered with natural textures and special textiles, creating a spa-like retreat that feels grounded and personal.



The adjoining bathroom received a light-touch update to connect it visually to the open spaces beyond, bringing cohesion through finishes and fixtures. transformed an awkward builder niche into a custom work-at-home desk space, turning wasted square footage into something both practical and stylish. A cozy sitting area by the windows offers a place to relax and enjoy views of the outdoors, adding to the sense of retreat within the suite.




